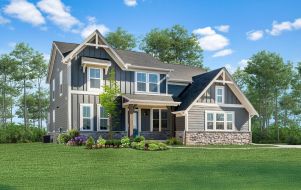7 Staircase Design Ideas for Small Houses
While staircases have been around for 8,000 years, it's more functional than a 'design' during the majority of those times. Initially, it's a way to let people access one floor from another. However, things have changed recently.
Now, staircase design has become a statement. Pearstairs shared that wealthy people showed it off as a symbol of status, especially spiral stars with carved oak railings. Then, over time, it became a foundation of a house's layout or a centerpiece where all furniture and fixtures will have to follow. Today, it can become a practical home decor that can be turned into a storage and a secret room.
With several use of staircases, there are several ways to make staircase design fitting even for small houses.
7 Staircase Design Ideas for Small Houses
The good thing about staircases is that they don't have to be grand to evoke a statement. Here are seven staircase design ideas for small houses.
1. Staircase with Drawers
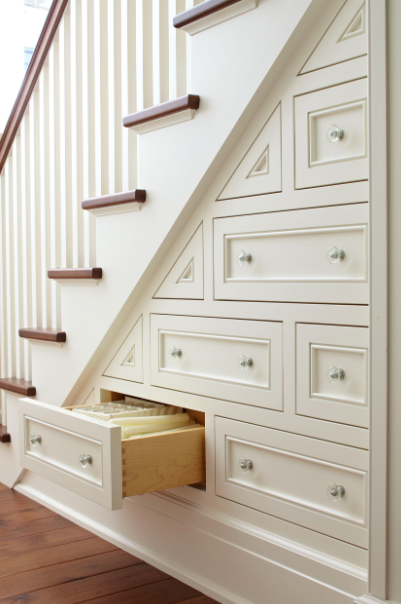
suggested that to make the most out of your small space, build a staircase with built-in drawers. Painted with vintage wood colors, you can make it more aesthetically pleasing to the eyes. This not just makes your small house look complete, but also neat and organized since you have a space to stockpile your stuff in.
2. Loft Staircase
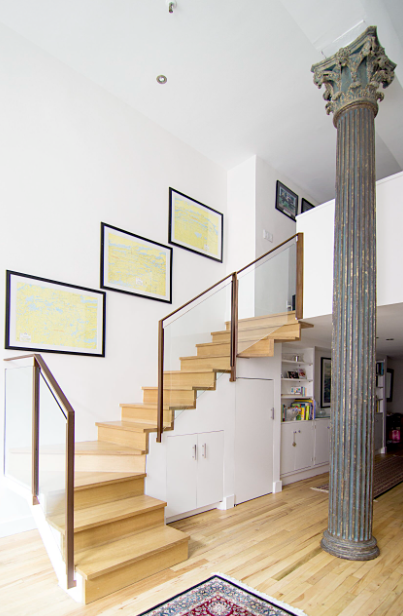
For those who live alone in small houses, Contemporist wants you to consider building a loft bed attached with stairs. Similar to the first staircase design, you can even add drawers so your place would not look cramped with all your things hanging around.
3. Several Small Designs
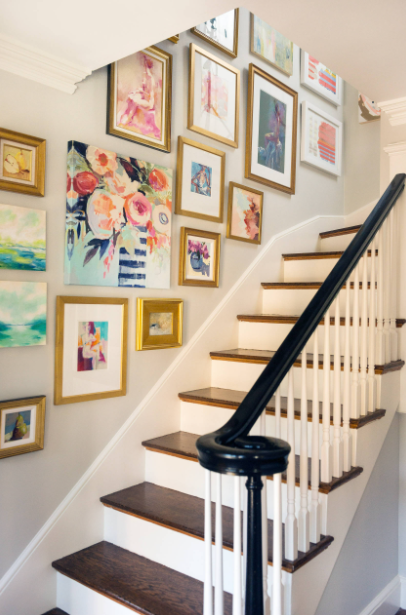
But if you already have a staircase at home and you're looking to make it look big, a homeowner told Country Living that you can put up small designs on each staircase riser. Because there are several of them, considering their sizes, it gives an impression that it's a long stairs, when in reality, it's just a couple of steps to your bedroom.
4. Foldable Staircase
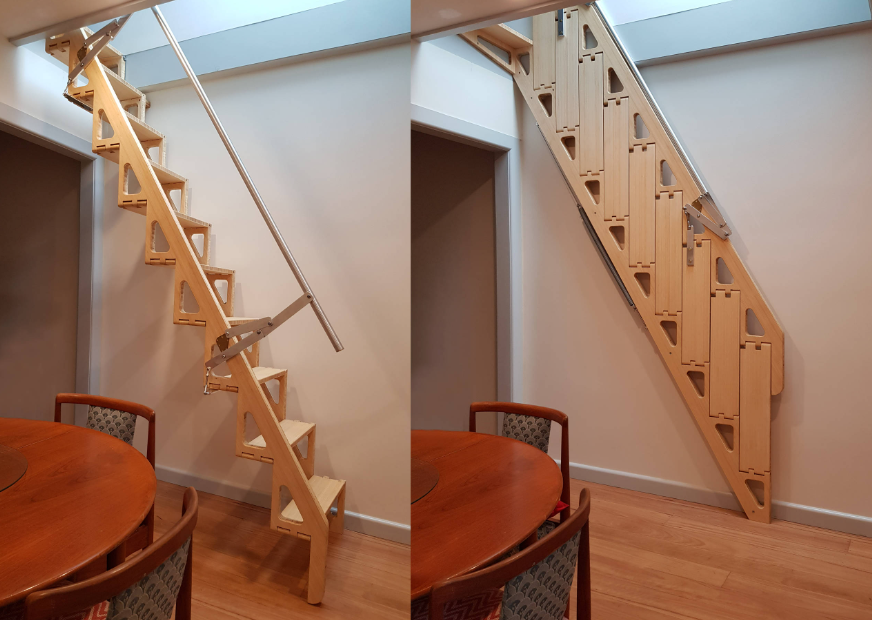
Of course, not everyone has their bedrooms upstairs. Or a terrace to go up to. Sometimes, second floors for small houses are either an old attic or a storage room. Unfortunately, having a foldable ladder around your house doesn't look appealing and it can even take up too much space. To solve this, MagicBricks recommended a foldable staircase that you can just pull down whenever the need arises that can be gone in an instant.
5. Mini Spiral Stairs
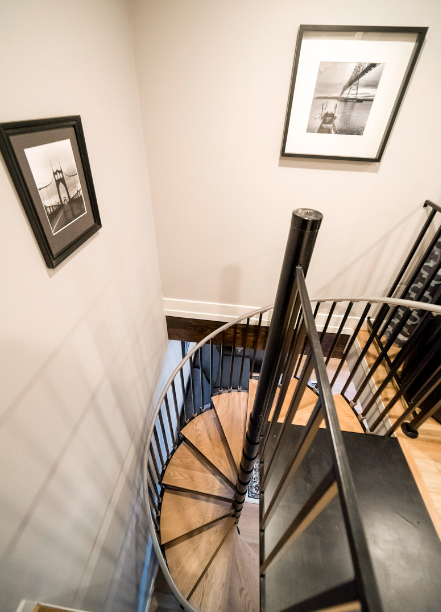
As previously stated, spiral stairs can be pulled off as a symbol of status and it doesn't need to be grand too. Another MagicBricks recommendation noted that it saves space and makes your house look well thought of, even if the space is limited.
6. Ribbon Staircase
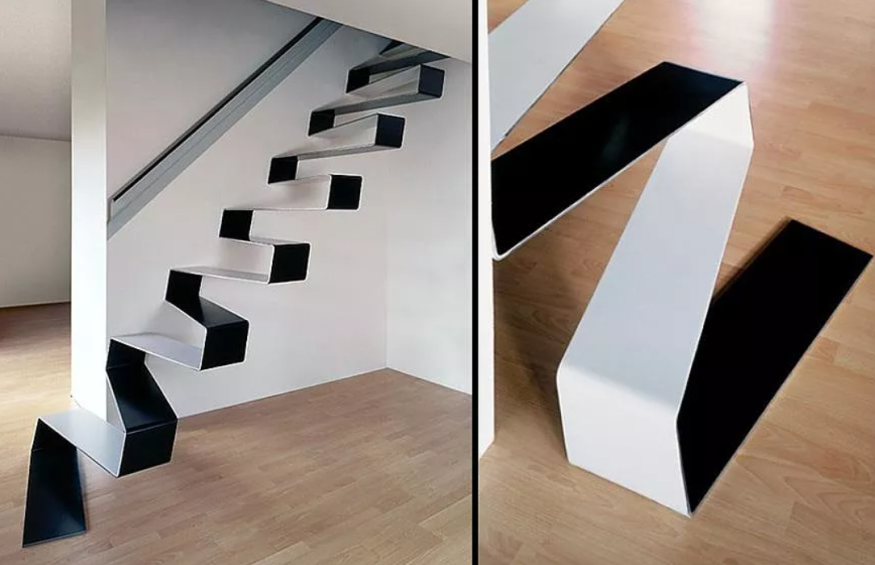
If you're leaning towards having a focal center at home, a ribbon staircase design is for small spaces. Because of its unusual design, Contemporist found that eyes are naturally drawn to it. However, you have to ensure that all your fixture, furniture and wall colors are in parallel with this design, so your house will look organized.
7. Vertical Staircase
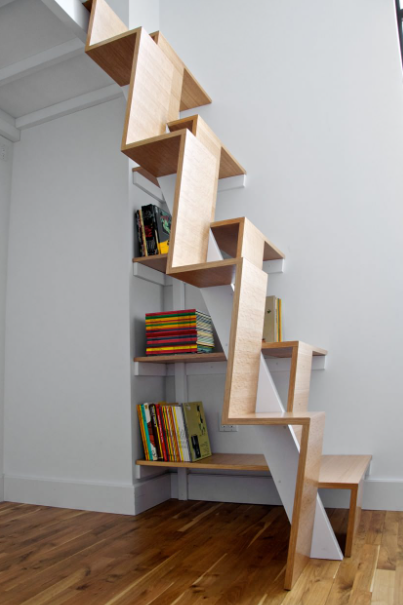
Having a vertical staircase design for small houses with high ceilings are great for those who are unsure on what kind of statement they are showing off. You can add drawers underneath, turn it into a mini bookshelf, or just add art. Contemporist also stated that it's easier to climb onto, compared to normal stairs, and because they're usually tall, it gets you to the second floor faster.
Related Article : Cuadro Nakano North Showcases Staircase-Linked Layered Housing in Tokyo
Jim Curtis Lists Seaport Loft-Style NYC Apartment With Brooklyn Bridge Views for $1.525M Amid Jennifer Aniston Romance

The Revolutionary Who Made Buildings Dance: Remembering Frank Gehry

200-Year-Old House Reveals Hidden Underground Railroad Passageway in New York City

How James Van Der Beek's Texas Ranch Illustrates Modern Rural Architecture for Family Living

Apple Smart Home App Users May Need to Upgrade Their iPhone in 2026 — Here's Why








