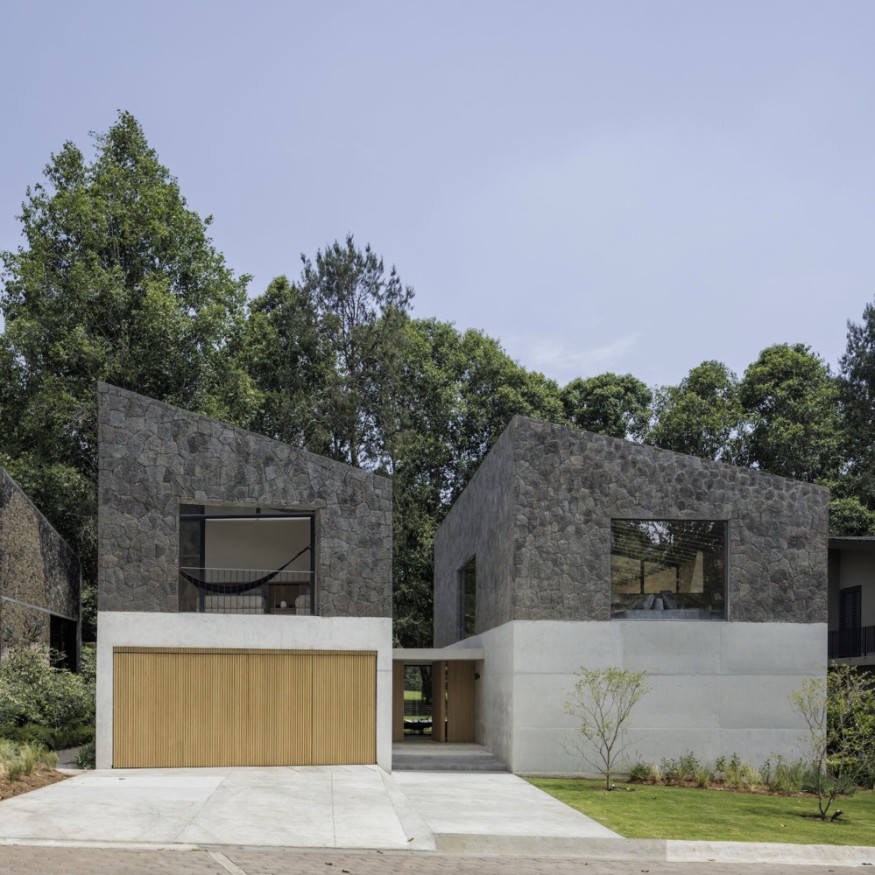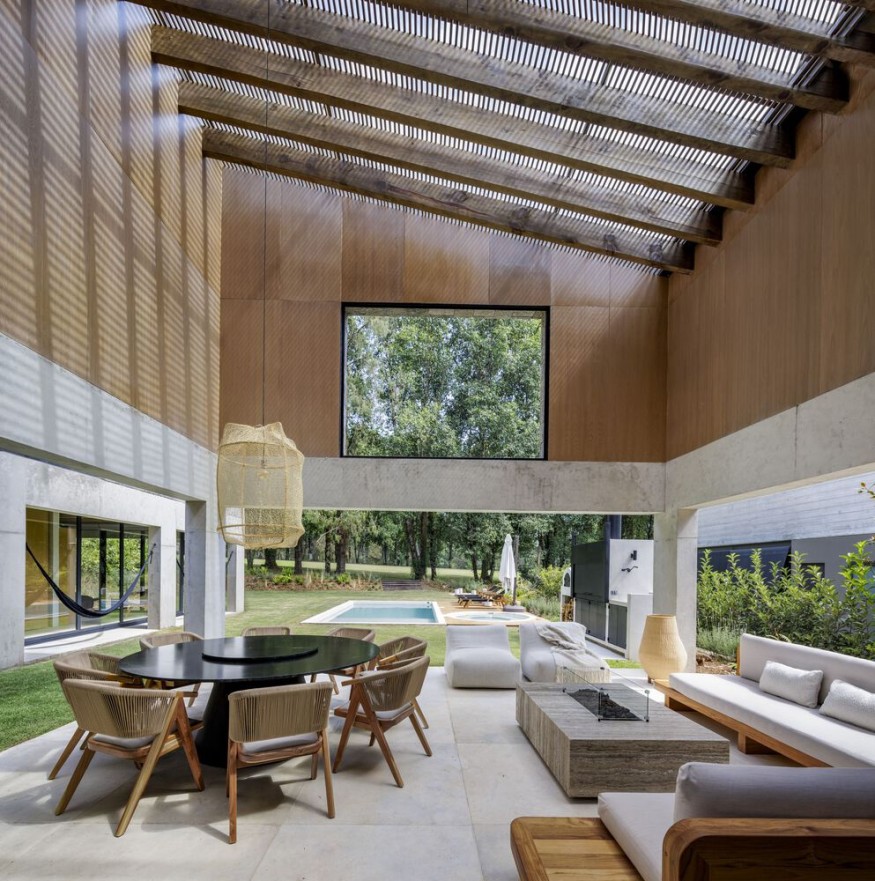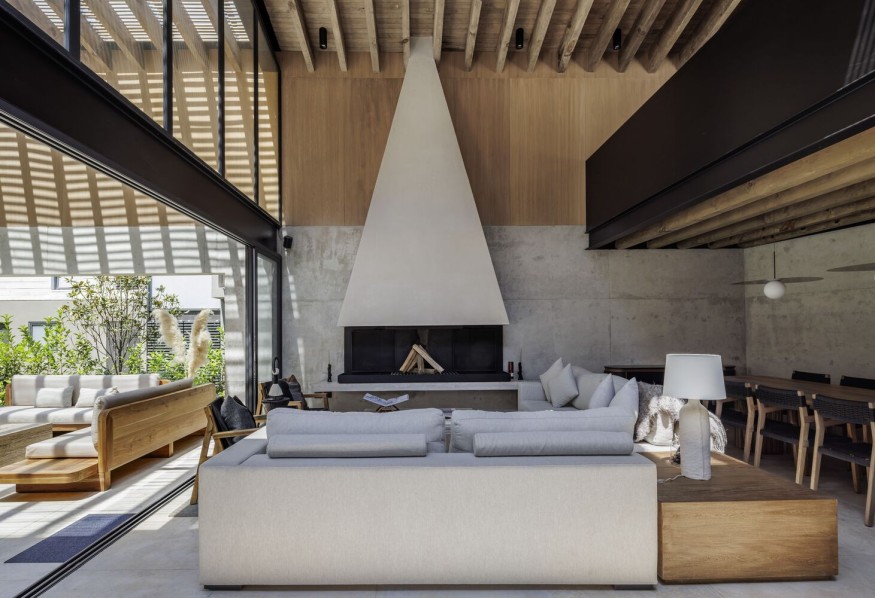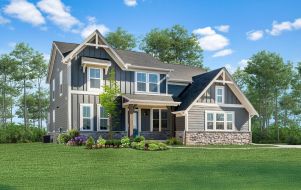Noah House by Cadaval Estudio Displays Modern Architectural Ode to Nature’s Beauty in Valle De Bravo

Located two hours away from Mexico City in the charming town of Valle de Bravo, the NOAH House is a testament to architectural genius nestled in serene surroundings. This home, created by Cadaval Estudio, offers its occupants a peaceful haven that blends in perfectly with the area's natural beauty. The NOAH House is a stunning example of modern architecture combined with rustic charm, all while paying close attention to scale and environmental harmony.
Context of Valle de Bravo
The NOAH House is set against the picturesque backdrop of forests and mountains of Valle de Bravo, a region well-known for its rustic houses. Weekend travelers looking for adventure like paragliding, hiking in the nearby forests, and lake boating frequent this little town. A perfect harmony between architecture and nature is created by the house's proximity to the Rancho Avándaro golf course, which adds a touch of greenery to the surrounding area.

Design Concept and Spatial Organization
The NOAH House is ingeniously composed of two volumes of varying sizes, a strategic move to minimize its impact on the landscape and provide privacy to its diverse programs. The architectural layout incorporates porticos and double heights, designed to confront the region's forested climate effectively. These elements offer shelter and create a home that seamlessly blends with the natural surroundings, presenting a harmonious living space.
The smaller volume accommodates public programs, featuring a double-height living room, dining area, a mezzanine with a TV lounge, and a spacious covered terrace that serves as an extension of the living room. This versatile space acts as an intermediate zone between the indoors and outdoors, connecting directly to the garden and the pool. The kitchen, strategically positioned to act as the connector between the two volumes, enhances the fluidity of the living spaces.
The larger longitudinal volume houses private functions, including bedrooms, a cellar, parking, and service areas. Embracing the concept of porosity, this volume incorporates a perimeter portico, providing shade and covered terraces on the ground floor. An interstitial space within this volume offers a unique vantage point to observe the rain while seeking refuge from external weather conditions.

Materials and Tectonics
The architectural narrative of the NOAH House is deeply embedded in its choice of materials and tectonics. The two distinct volumes are crafted with a concrete basement and an upper portion made of volcanic stone. The intentional inversion of the typical order of these materials plays with perception and visual dynamics. With its lighter appearance, the smooth, texture-less concrete base is seamlessly integrated into the interiors. In contrast, the upper part, composed of heavier volcanic stone, takes on the role of wooden paneling. This inversion introduces lightness, warmth, and comfort to the interior spaces, fostering a sense of connection with the natural elements.
The NOAH House by Cadaval Estudio stands as a testament to the delicate balance between modern architecture and environmental integration. Its thoughtful design, blending seamlessly into the natural beauty of Valle de Bravo, creates a retreat that respects the surroundings and enhances the living experience. The strategic spatial organization, choice of materials, and commitment to harmony make NOAH House a distinctive architectural gem, offering its inhabitants a haven of tranquility amidst the lush landscapes of Mexico.













