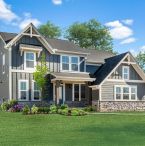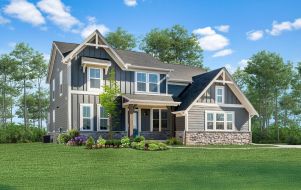Rob Hootsmans' Serrated Glass Extension Design Adds Value To Stony Dutch Courthouse
An excitingly "transparent and approachable" extension that has sawtoothed glass fronts have been added by architect Rob Hootsmans to a 1970s courthouse in Zwolle.
The existing courthouse has been designed by Jo Kruger in 1977. The architect's design shows "robust, sculpted" facades that are covered in chalk stone. Rob Hootsmans' studio located in Amsterdam was asked to restore, upgrade and extend the building, even as it could be used simultaneously during the renovation. You can see the interesting designs and upgrades on his website, Hootsmans architechtuur bureau.
Rob Hootsmans explained that their job was to "reinstate" the original architecture and follow existing building regulations as well as safety measures, which can offer a solid extension. He said that they have created a design to link the existing building as well as the extension in a "logical and self-evident way, even as it is functional, according to Dezeen.
A proposal was prepared by Rob Hootsmans' project team to create a large extension linked to Kruger's building at the ground-floor level. One novel entrance has been facilitated between the structures, even as a patio with the large artwork got accommodated. This new structure offers an apt counterpoint to the 1970s block. It has extensive glazing that makes it look rather "lightweight and permeable".
Rob Hootsman, the architect, explained that the building is mostly "introverted". Its open public plazas function as big, interior spaces. However, its extension gives a much more modern interpretation of the justice system. That is because it is transparent, approachable and clear, and can be viewed directly from the street, and orientated towards its surroundings. The extension has been located on a plot that has existing boundaries and mature trees, which make it look like part of the "urban fabric."
Rob Hootsmans' design has three segments. Each one uses different materials and construction techniques. One opaque pedestal around the base accommodates the principal entrance and facilities, along with an archive, prison cells, storage and technical sections.
While the "serrated profile" that has 10-degree angles has been derived from an angular layout of the building, you can see that the layout of the public spaces and courtrooms in the new building is completely opposite to the existing building. However, while the appearance and layout of the extension seem to be in contrast with Kruger's building, internal materials and forms seem to indicate some similarity between earlier and newer parts of the courthouse.














