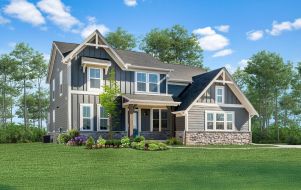Related
Architects And Their Own Homes
Architecture has grown to be essential to well-being and survival for many of us, and it certainly includes architects when it comes to creating homes. This place of shelter, be it urban, utterly human-made, or connected to nature, has allowed architects to explore their love of architecture for themselves.
Architects often use the design of their own homes both as a design experiment and as a close resemblance of their own beliefs and ideals, according to CNN. Although their education and experience may create preconceived ideas and concepts, it's their influencing culture, lifestyle and the atmosphere of their upbringing that goes to a higher level to naturally integrate into their architecture.
At this point, it is safe to say that the architects' design positions are diverse, as well as its context and cultures. An architect's interpretation of design equates with family needs and values, and their sense of a home, which eventually tailors to the architect's own family's program, balanced with his personal design perspective.
Values also explain the reason more architects move towards the zero-energy house design. Increased insulation, more effective glazing, and lower consumption of water and electrical energy is not entirely technical but rather an expression of architects' response in sustainable home selection.
In fact, professional commitment is essential to predicting the size of an architect's own home, according to Archinect. There is a small but current movement towards the micro unit - an expression of a need to achieve home ownership despite how small it is. This enwraps architects' homes with more responsibility, especially as they scale the size of their home as a direct relationship to their needs.
Building homes allow architects to convert their ideas into reality. With such encouragement, it is likely that they would both develop and experiment with ideas that expand and enrich their own awareness of light, space, context and form.
More in Architecture
IN CASE YOU MISSED












