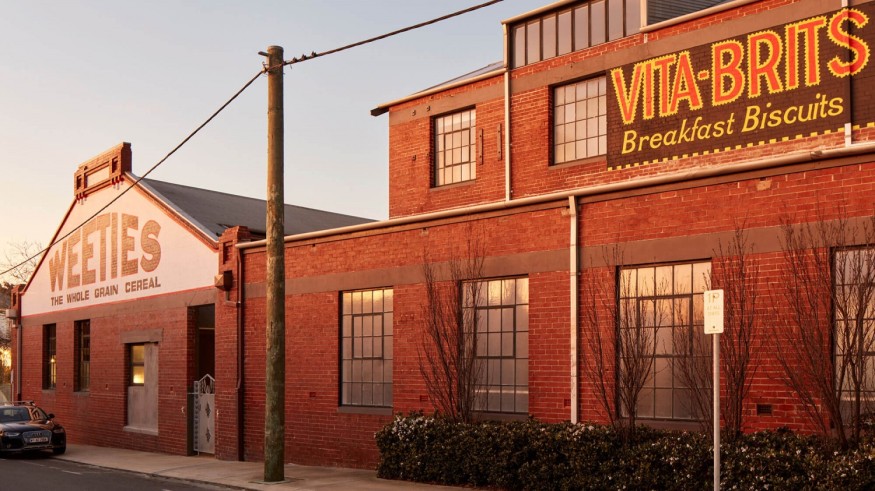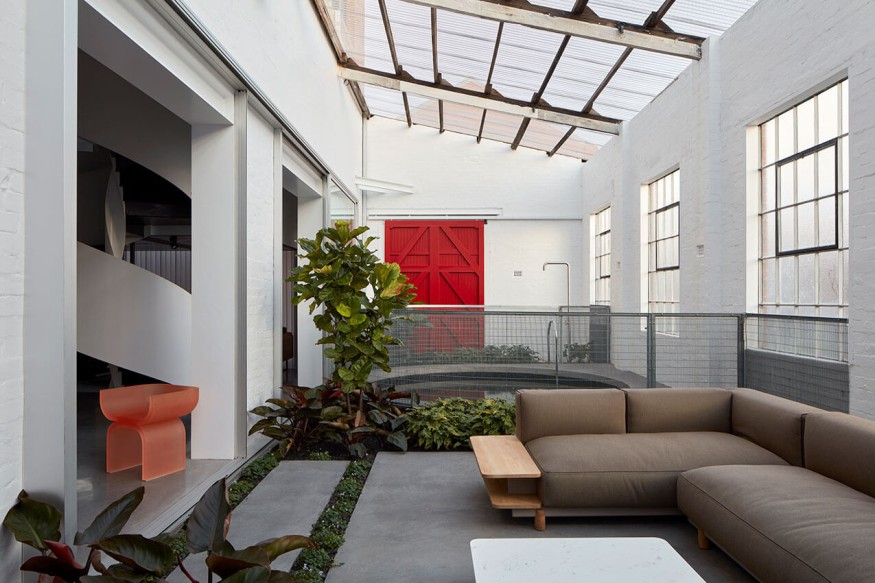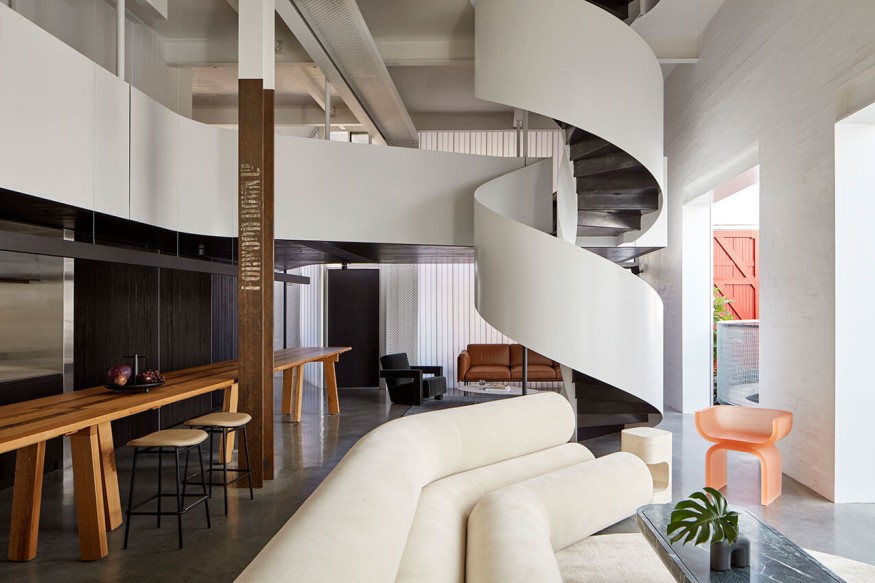Spaceagency Transforms 1930s Weeties Warehouse Into a Modern Family Home in North Fremantle, Western Australia

Heritage Preservation and Modern Innovation
In a harmonious blend of heritage preservation and modern innovation, Australian studio Spaceagency has redefined family living by consolidating three apartments within the iconic 1930s Weeties Warehouse in North Fremantle, Western Australia. The resulting residence pays homage to the industrial roots of the cereal factory but introduces inventive elements for contemporary family life.

Highlighting Uniqueness and Architectural Features
Spaceagency's primary goal was to accentuate the original volume and industrial character of the 1930s brick warehouse, once the birthplace of Weeties cereal. Walls and partitions were detached from the structure, while the lofty five-meter-high ceiling in the kitchen and living space was retained. This thoughtful approach ensured an influx of natural light into the previously dim factory rooms.
"The design intention was to bring as much natural light and ventilation to the interior as possible," expressed the studio to Dezeen. Large translucent walls were strategically employed to diffuse soft light, creating an open and airy atmosphere while preserving privacy on the ground level.
A striking white steel spiral staircase took center stage, connecting the mezzanine and upper floor level, forming part of the studio's strategy to introduce curved and circular forms for contrast and dramatic effect. Additional features included a circular indoor pool and a suspended mezzanine, enhancing the existing space.
Also Read : Transform Your Home With Proven Cleaning Hacks
Steel-framed openings framed views into the conservatory garden and pool, cleverly converted from an adjoining unit. Necessary repairs were made to the original fabric, and neutral tones were chosen for new finishes, utilizing materials like white painted brick, burnished concrete floors, white painted steel, luminous translucent walls, and reclaimed timber linings for warmth and tactile qualities.
Spaceagency envisions the home as a playful space for entertainment, spotlighting an eight-meter-long timber bench parallel to the kitchen that can host 22 guests as a dining table. The first floor hosts primary bedrooms and bathrooms with bursts of texture, light, and color, creating a contemporary contrast against the industrial envelope.

Defying Convention and Achieving Elegance
Fremantle, known for its rugged charm and industrial past, provided the perfect backdrop for this unconventional family home. The heritage-listed Weeties Warehouse, initially divided into 13 small, dark apartments, underwent a transformation guided by the vision of Spaceagency's principal, Dimmity Walker.
The challenge was reinstating the warehouse's original character while consolidating three apartments into a more spacious family home. Walker's excitement for this unique project was evident, emphasizing the playful energy infused into the design's unusual aspect for a family house.
The design response involved opening up interiors to maximize natural light, eliminating much of the '90s renovation, and reverting windows to their original size and proportions. An unexpected element emerged: a pool and glasshouse-style garden, breathing life into the warehouse and providing essential outdoor space for the family.
Utilizing horizontal and vertical planes, the lower level was strategically organized around a linear core, consolidating services. A bespoke eight-meter-long dining table, part island bench, and part dining table became a distinctive feature for entertaining. The interconnected living and dining zones extend to the garden and pool area. The architects strategically hung a mezzanine level, set back from windows, and aligned vertically to the linear core, preserving the warehouse aesthetics. The positioning of the core and mezzanine was finely tuned, dictated by the vertical element of the staircase, which became a dramatic sculptural focal point.
The family warehouse home achieved a deceptively pure elegance by balancing proportion, volume, and light. "It was one of those things that seemed really simple and obvious and easy," Walker said, briefly summarizing the project. But doing it is a lot more complicated than you might imagine.
In conclusion, Spaceagency's architectural symphony in North Fremantle stands as a testament to the studio's ability to merge heritage preservation with modern living, creating a whimsical and functionally dynamic family haven within the walls of a historic cereal factory.
Related Article : Vertical Gardens, Bringing Back Modern Greenery To Cities
From Digital Models to 3D-Printed Homes: Jaspreet Kaur Lall Explains How the Innovation Changes the Construction Industry

Future Belongs to Green Construction: Sampath Kumar Paspunoori Explains One of the Key Trends in the Construction Industry

Kamala Harris' Campaign Ad Uses Iconic Visuals from Carrie Mae Weems to Connect with Voters

Historic Ancient Roman Ruins in Baalbek Remain Strong After Israeli Air Strikes; Locals Seek Cultural Protection

4 Ways to Honor Departed Loved Ones in Your Home Design














