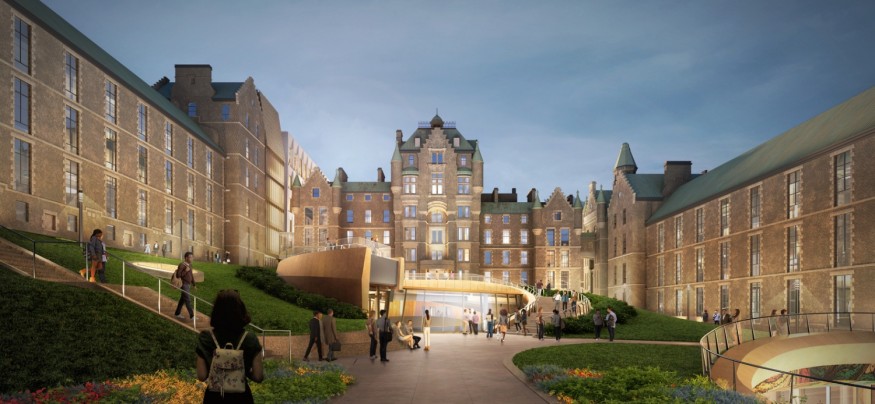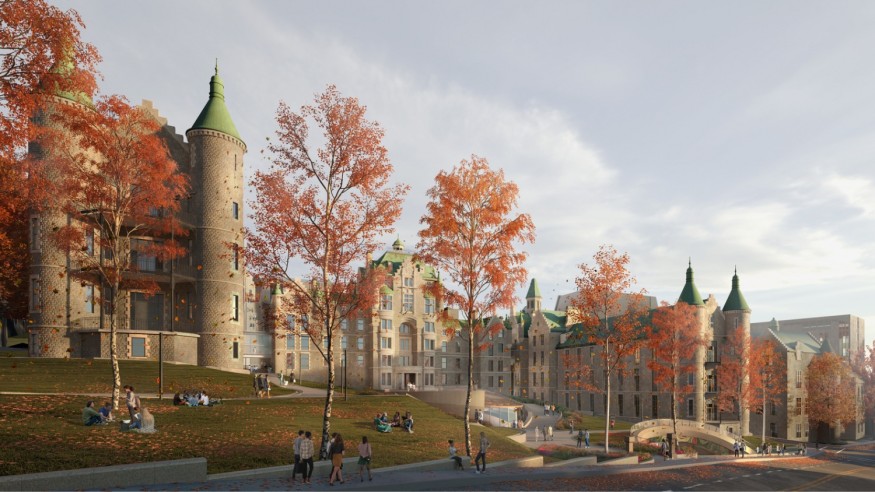McGill’s New Vic: Charting a Sustainable Future in Education, Environment, and Heritage Conservation

In a collaboration between Diamond Schmitt Architects and Lemay Michaud, the vision for McGill University's future takes shape with the unveiling of the New Vic project. Representing a transformative and sustainable expansion, this ambitious endeavor aims to establish a groundbreaking sustainability research and innovation center by revitalizing historically significant structures at Montreal's Royal Victoria Hospital Site.

New Vic Project
The New Vic project, scheduled to open its doors in 2027, breathes "new life" into the Royal Victoria Hospital complex, dating back to 1893. Donald Schmitt, Principal at Diamond Schmitt/Lemay Michaud, emphasizes the urgency of designing a center devoted to healing the planet locally and globally. This $870 million CAD ($640 million USD) endeavor seeks to rejuvenate the site's openness, access, light, and harmony with the surroundings, aligning with the highest environmental responsibility and innovation standards.
The design prioritizes repairing Frederick Law Olmsted's 1893 park design, establishing a forecourt that seamlessly integrates with Mount Royal Park. This commitment extends to preserving the Scottish baronial-style pavilions, employing a curated blend of restoration and contemporary design to create flexible, accessible spaces. The project team collaborates with Indigenous groups, ensuring a respectful relationship with the traditional lands and incorporating spaces for learning and reconciliation.
Departing from typical departmental layouts, the New Vic project follows a 'living lab' approach, organizing spaces around activities rather than discrete disciplines. This approach fosters collaboration between academics from different domains, encouraging close cooperation. The flexible labs and classrooms accommodate changing research requirements, promoting active learning. Multidisciplinary 'discovery hubs' act as collaborative spaces, facilitating knowledge exchange among researchers, policymakers, and community partners.

Sustainable Design for the Future
The New Vic's design aligns with the commitment to sustainable practices, employing low-carbon systems and a high-performance wall envelope. A geothermal array contributes up to 50 percent of the heating load, showcasing innovation in environmental responsibility. The project aims to achieve LEED Gold and WELL Gold environmental standards. The design team's deep experience in transformative projects positions them as ideal partners for McGill, setting a new model for rehabilitating and repurposing heritage spaces.
The stepped design of the new research facility ensures an unobstructed view of the campus for students and faculty. The rooftop garden extends to Mount Royal, offering areas for learning, research, and social events. The overall design creates new public walkways and green spaces, restoring access to Mount Royal and establishing connections between the city center, McGill University, and the steeper terrains of Mount Royal Park.
Global Perspectives on Campus Design
McGill's New Vic project is part of a larger trend in educational campus design, where sustainability, community engagement, and innovative learning spaces are paramount. Other examples include Studio Gang's Hudson Valley Shakespeare Festival design, OMA / Chris van Duijn's winning campus design for Hongik University, and EskewDumezRipple's academic building design for the Georgia Institute of Technology.
In conclusion, McGill University's New Vic project represents a pioneering venture in sustainable campus revitalization. As the design unfolds, it promises to reshape the university's physical landscape and serve as a model for integrating heritage preservation, environmental responsibility, and innovative learning spaces on a global scale. The New Vic project is a testament to the harmonious coexistence of history, sustainability, and academic progress.
Related Article: Uzbekistan's Future Architects: Ajou University Students Triumph at the 18th Venice Biennale
From Digital Models to 3D-Printed Homes: Jaspreet Kaur Lall Explains How the Innovation Changes the Construction Industry

Future Belongs to Green Construction: Sampath Kumar Paspunoori Explains One of the Key Trends in the Construction Industry

Kamala Harris' Campaign Ad Uses Iconic Visuals from Carrie Mae Weems to Connect with Voters

Historic Ancient Roman Ruins in Baalbek Remain Strong After Israeli Air Strikes; Locals Seek Cultural Protection

4 Ways to Honor Departed Loved Ones in Your Home Design











