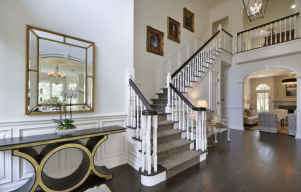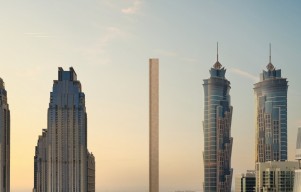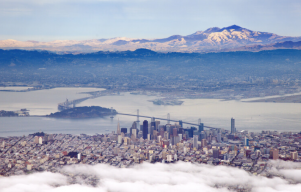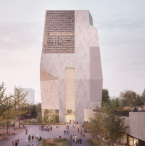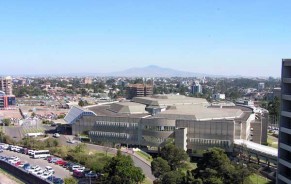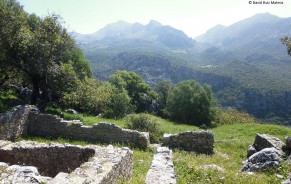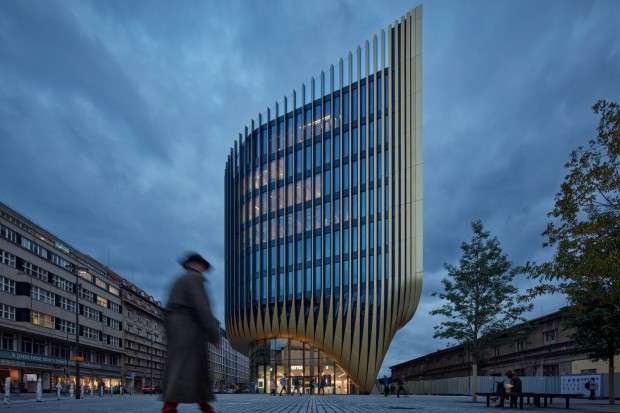
In the heart of Prague, Zaha Hadid Architects has unveiled the completed Masaryčka building, a towering landmark reshaping the city's urban fabric. This 28,000-square-meter office and retail development, positioned adjacent to the Masaryk Railway Station, signifies architectural innovation and a commitment to sustainability and thoughtful urban integration. Let's delve into the transformative narrative of Masaryčka, where modernity meets history and green initiatives take center stage.
Masaryčka's imposing structure, spanning seven stories in the east and nine in the west, serves as a dynamic response to the evolving needs of Prague's corporate sector. A pivotal aspect of its design is its integration with the Czech Railways' modernization of the historic Masaryk Railway Station, resulting in a new public square partially spanning the railway tracks. This collaboration not only enhances accessibility to the platforms but also establishes pedestrian routes, connecting Florenc and Hybernská on either side of the station.
Situated a mere kilometer east of Staroměstské Square, Masaryčka engages in a visual dialogue with Prague's Old Town, drawing inspiration from the city's iconic spires. The western facade, adorned with external fins for solar shading, creates a harmonious interplay of horizontal and vertical elements, paying homage to the rich architectural heritage of 'the golden city of 100 spires.'

Sustainability at its Core: Masaryčka's Green Initiatives
Masaryčka stands as a testament to environmental responsibility, targeting LEED Platinum certification. The building's double-insulated façade optimizes natural light, fostering a healthy, energy-efficient work environment. Cascading terraces provide direct access to outdoor spaces and contribute to the structure's aesthetic and functional aspects. Communal roof gardens offer panoramic views, enhancing the overall well-being of the occupants.
Smart management systems and a high-efficiency plant featuring waste heat recovery underscore Masaryčka's commitment to reducing energy consumption. The integration of hybrid ventilation further aligns the building with 21st-century sustainability standards. The rainwater collection system supports local species planting, transforming Na Florenci into a tree-lined avenue that aids in cooling, air purification, and reduced water consumption.
Also Read: Chad Oppenheim: Architectural Maestro Wins Coveted 2023 American Prize for Architecture
Masaryčka's construction adheres to responsible procurement practices, prioritizing local suppliers and materials with high recycled content. This aligns seamlessly with 2025 embodied and operational carbon targets set by the RIBA 2030 Climate Challenge.

A Glimpse into the Future: Masaryčka's Civic Spaces
With its facades now complete, Masaryčka is not merely a building but a civic space that redefines Prague's architectural narrative. The circulation routes embedded in its design provide access to new civic areas, further enhancing its role as a gateway to the city for rail passengers. The new public square on Havlíčkova Boulevard replaces a car park, creating vital interchanges for the city's rail, tram, and bus networks.
The Masaryčka building, due for completion in 2026, represents a harmonious fusion of history, modernity, and sustainability. As Czech Railways' renovation of Masaryk Railway Station progresses, the entire area is poised to transform into a fully accessible, multi-modal transport hub, seamlessly connecting the past with the future.
In a world where architecture meets environmental consciousness, Masaryčka emerges as a shining example, inviting us to witness the convergence of aesthetics, history, and a sustainable future.
Related Article: Exploring a Wooden Replica of Empress Wu Zetian's Tang Dynasty Hall


