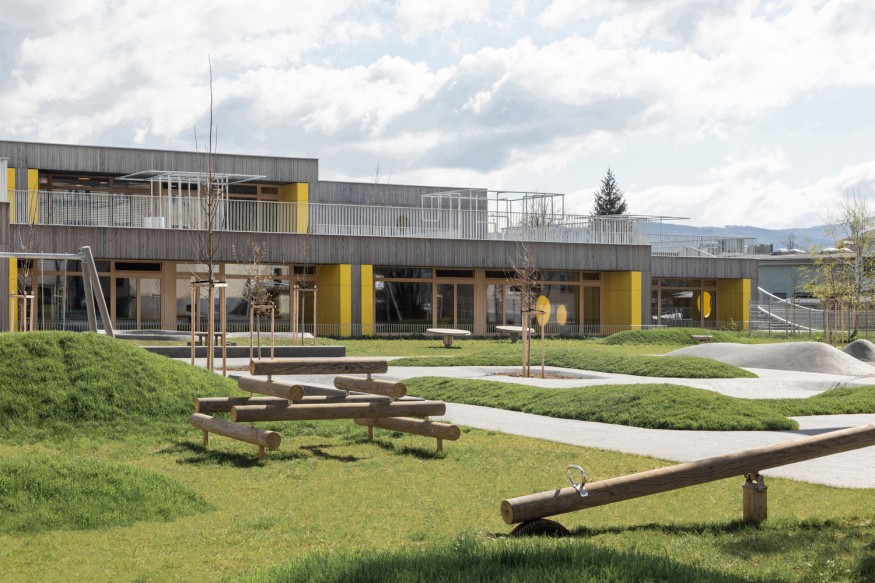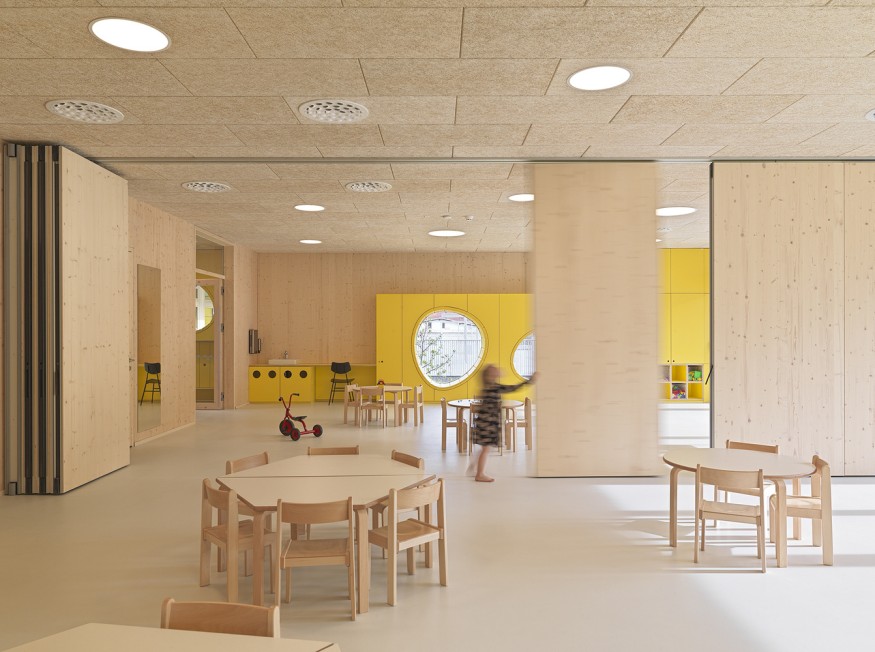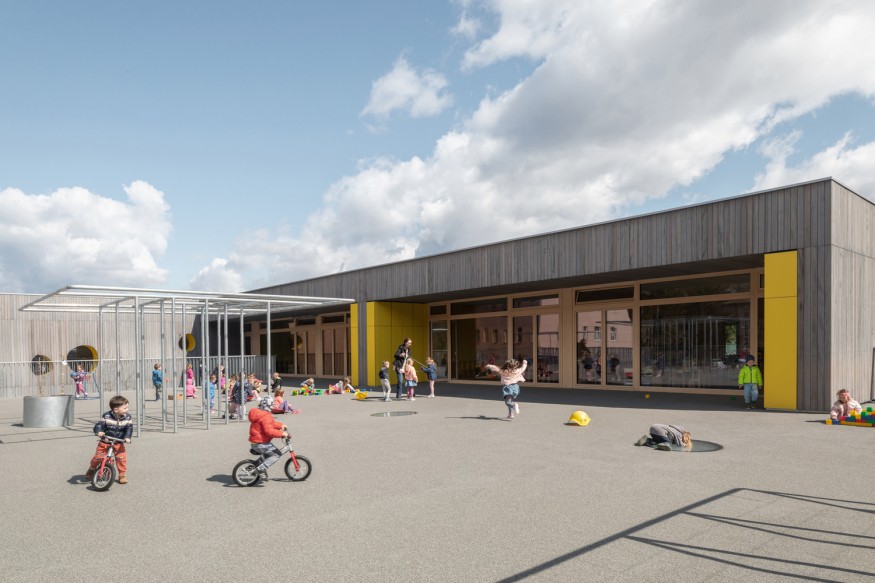Kočevje Kindergarten's Building Design Considers Kid’s Learning Using Tactile Surfaces, Spatial Sensitivity

In the heart of Kočevje, a kindergarten stands as a testament to thoughtful design, urban regeneration, and sustainability. The Kočevje Kindergarten, also known as the Bee Unit under the SVET VMES initiative, redefines early childhood education and contributes to the revitalization of brownfield land, condensing dispersed programs into a harmonious architectural masterpiece. This article delves into the architects' vision, exploring how this remarkable building provides an innovative learning environment while embracing sustainability principles.
Revitalizing Brownfield Land
The Kočevje Kindergarten emerges from brownfield land, breathing new life into an overlooked area. The architects' foresight aimed at regenerating a part of the town by consolidating programs that were previously scattered in unfit structures. This strategic decision enhances the town's aesthetic appeal and creates a conducive environment for 350 children and their caretakers to thrive.

Freedom of Choice and Spatial Sensitivity
Central to the kindergarten's design philosophy is the emphasis on children's freedom of choice. The architects achieved this by creating various nooks within the building, fostering a sense of autonomy for the young learners. Spaces of seclusion were meticulously integrated to uphold the right to privacy, while opportunities for learning through observation were embedded in the architectural fabric.
Spatial sensitivity is nurtured through diverse spatial experiences facilitated by the innovative use of building materials. Tactile surfaces and genuine materials contribute to an environment that engages the senses, creating an enriching atmosphere for both learning and play.
The building's organizational prowess is evident in its two central atria - the "puddle" and the "hill." These atria allow natural light to penetrate the deep ground floorplan and add to the overall spatial experiences. The ground floor, directly connected to the exterior playground, accommodates younger children, while the first floor becomes the domain of older children with direct access to the roof playground. This thoughtful arrangement minimizes the building's footprint, ensuring ample exterior playground space and direct access to all playrooms.
The irregularly shaped façade nooks soften the building's exterior, transforming it into a living facade where children become active participants. The strategically placed windows turn into playful portals for children to engage with the outside world. The building, in essence, becomes a stage for the everyday lives of children, parents, teachers, cooks, and cleaners.
Internally, the wooden structure takes center stage, showcasing the architects' commitment to creating a warm and contrasting atmosphere. The thick playroom walls provide insulation and serve as functional elements, forming playful, upholstered nooks. These nooks allow children to observe the world outside, creating a sense of connection with their surroundings.

Innovative Features for Children
The architects did not limit their creativity to the building's structure alone. The main stairs are accompanied by a tunnel exclusively for children, adding an element of excitement and playfulness. This tunnel leads to a slide, a delightful surprise that awaits the children on the top floor. This inventive design encourages children to beat their parents to the top and experience the joy of sliding down into the lower level.
From its inception, the municipality envisioned a kindergarten that embodies the ideals of sustainable development. The architects overcame the challenge by constructing the building almost entirely from wood and wood-based materials. The structure predominantly features cross-laminated timber exposed to the interior, insulated with wood fiber, and protected by a wooden ventilated façade finished with thermally treated spruce.
The Kočevje Kindergarten proudly achieves the 'Passiv Haus' standard, a testament to its commitment to energy efficiency. The use of district heating powered by wood biomass burning further aligns the building with sustainable practices, reducing its environmental footprint.
A model of sustainable development, urban renewal, and architectural innovation, the Kočevje Kindergarten is a shining example. Its design exhibits a harmonious integration with its surroundings and reflects a dedication to providing children with the best possible learning environment. The kindergarten, a living thing, welcomes the everyday lives of its occupants and cultivates a feeling of belonging. The Kočevje Kindergarten is a model for future educational and architectural endeavors in a world increasingly focused on sustainable development.
From Digital Models to 3D-Printed Homes: Jaspreet Kaur Lall Explains How the Innovation Changes the Construction Industry

Future Belongs to Green Construction: Sampath Kumar Paspunoori Explains One of the Key Trends in the Construction Industry

Kamala Harris' Campaign Ad Uses Iconic Visuals from Carrie Mae Weems to Connect with Voters

Historic Ancient Roman Ruins in Baalbek Remain Strong After Israeli Air Strikes; Locals Seek Cultural Protection

4 Ways to Honor Departed Loved Ones in Your Home Design













