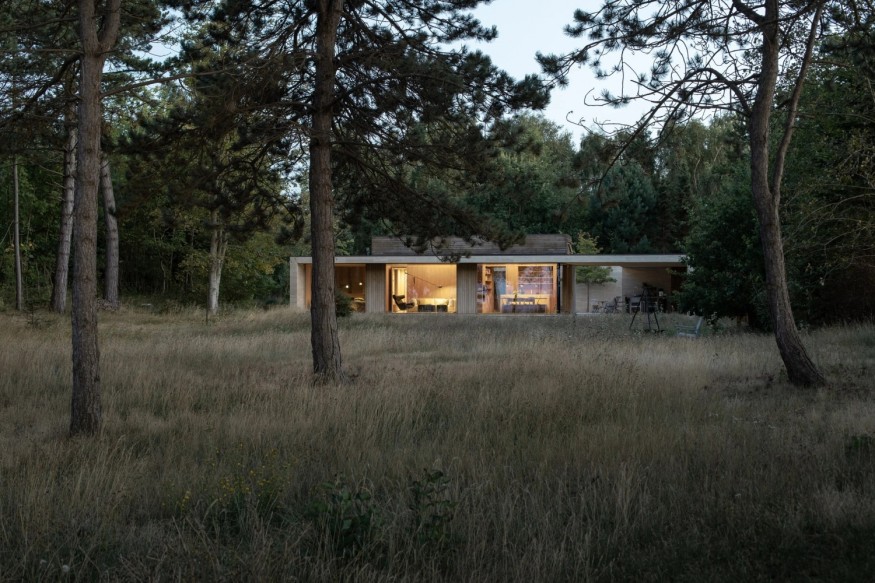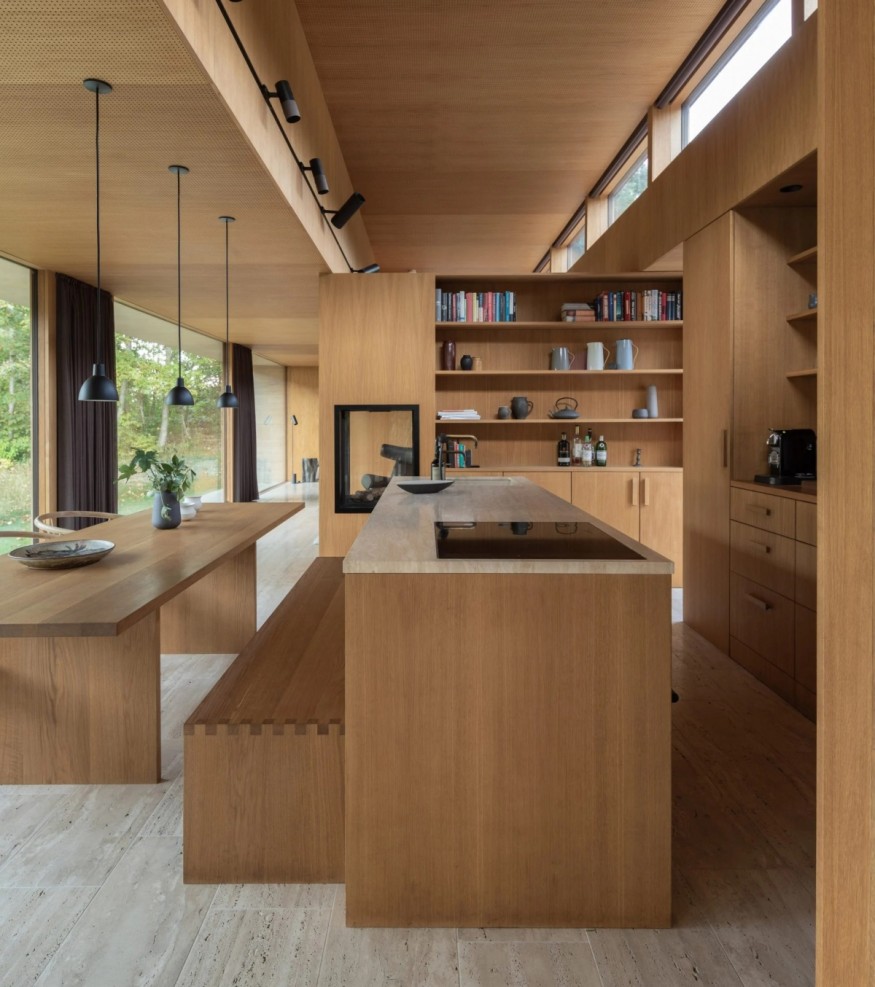Vollerup Atrium House: A Monolithic Marvel Where Coastal Serenity Meets Timeless Architecture

Perched along the exposed and windswept coastline of Sjælland, Denmark, Vollerup Atrium House is a testament to timeless design and architectural innovation. Crafted by the skilled hands of Jan Henrik Jansen Arkitekter and Studio Marshall Blecher, this travertine-clad summerhouse embraces the Danish landscape with a central atrium, offering a monolithic refuge that defies the elements. In this 900-word exploration, we dive into the intricacies of Vollerup Atrium House, where the marriage of form, function, and materials creates a generational haven destined to age gracefully.
Design Philosophy and Material Choice
Vollerup Atrium House emerges as a bold response to the exposed Danish coastline. Marshall Blecher, the founder of Studio Marshall Blecher, reveals, "The monolithic atrium provides a solid and unyielding refuge from the elements." This generational house, designed for a Danish couple and their family, was conceived with longevity in mind. Porous Italian travertine is a durable cladding material and a canvas for the passage of time. Blecher notes, "The surface is unreflective, it changes colour slightly over time and softens." In a landscape known for its harsh winds and dynamic weather, Vollerup Atrium House stands resolute, a testament to architecture in harmony with nature.

Atrium is the Heartbeat
Spanning 120 square meters, Vollerup Atrium House is a continuous pavilion-like space carefully choreographed to accommodate the various facets of family living. The main building, a 90-square-meter structure, encompasses a sleeping area, lounge, and dining kitchen space. Here, the central atrium takes center stage, forming a flexible space that shields inhabitants from the unpredictable Danish weather. Marshall Blecher articulates, "It has been designed to be a generational house, and the client wanted something that would gracefully last the test of time and age." The commitment to longevity extends to the hidden garage, covered terrace, and a 30-square-meter guest wing that can be closed off when not in use.
The stone-clad atrium of Vollerup Atrium House transcends conventional design, embracing nature within its heart. Oak-lined walls and a reflecting pond create a serene atmosphere, blurring the lines between interior and exterior. A raised ceiling "lantern" adorned with clerestory windows introduces natural light, adding to the tranquil ambiance. The atrium becomes a sanctuary, featuring trees and a reflecting pool where owners and visitors can unwind on sun loungers. This intentional integration of nature aligns with the organic ethos, contributing to the timeless appeal of the residence.
Oak and Travertine Dance in Harmony
Inside the house, oak takes center stage, chosen not just for its aesthetic warmth but also for its local Danish origin. The rich honey tone of the oiled oak contrasts the travertine, creating a harmonious blend of materials. The strategically placed clerestory windows enhance the interior with additional light. Marshall Blecher explains, "The clerestory windows are operated electronically, they provide passive cross ventilation and southern sun directly into the living areas."

Optimizing Small Spaces
Given space constraints, custom-built furniture becomes a design solution, optimizing every nook and cranny of Vollerup Atrium House. Marshall Blecher highlights, "The house is quite small, and by designing custom built-in furniture, we were able to optimize the small spaces." The built-in furniture, including a specially designed table and bed with a multifunctional headrest, reflects an ingenious approach to space-saving without compromising comfort and functionality.
Vollerup Atrium House, with its monolithic presence against the Danish coast, emerges as a symphony of timeless design principles, natural integration, and meticulous material selection. Beyond its aesthetic appeal, it stands as a testament to the resilience of architecture against the elements and the wisdom of designing with an eye on future generations. In a world where design and nature often clash, Vollerup Atrium House showcases a harmonious union, where the Danish coast becomes both the backdrop and inspiration for a dwelling destined to age gracefully.
From Digital Models to 3D-Printed Homes: Jaspreet Kaur Lall Explains How the Innovation Changes the Construction Industry

Future Belongs to Green Construction: Sampath Kumar Paspunoori Explains One of the Key Trends in the Construction Industry

Kamala Harris' Campaign Ad Uses Iconic Visuals from Carrie Mae Weems to Connect with Voters

Historic Ancient Roman Ruins in Baalbek Remain Strong After Israeli Air Strikes; Locals Seek Cultural Protection

4 Ways to Honor Departed Loved Ones in Your Home Design












