TAO’s In-Between Pavilion Casting Nantou Ancient Town’s Urban Vitality in Translucent Structure
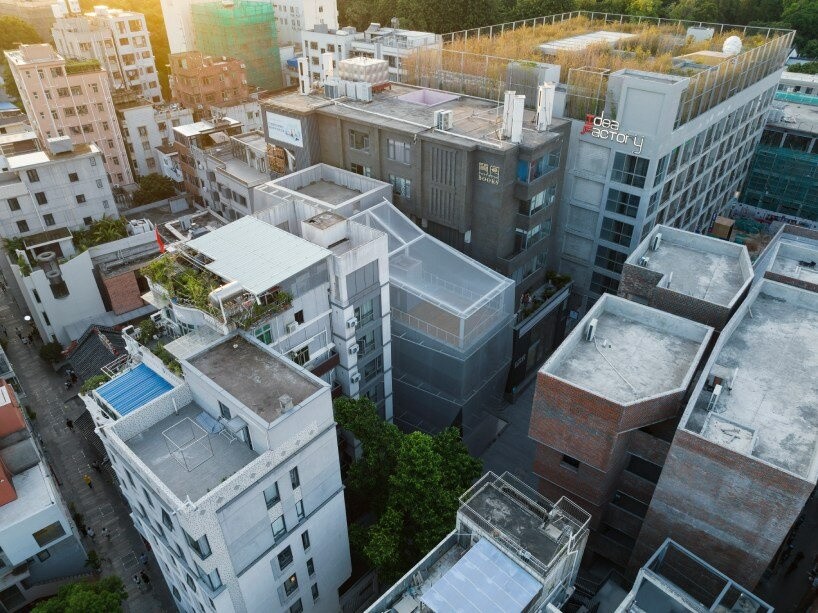
In the heart of Shenzhen's Nantou Ancient Town, a delicate dance between order and chaos unfolds within the ethereal confines of Trace Architecture Office's (TAO) In-between Pavilion. Nestled in the vibrant tapestry of urban renewal, this translucent structure emerges as a gallery space intricately woven into the fabric of a rapidly evolving urban village. A testament to adaptability and vitality, the pavilion's semi-translucent metal mesh facade veils the boundary between indoor and outdoor, mirroring the dynamic essence of its surroundings. In this 900-word exploration, we delve into the transformative architecture of TAO's In-between Pavilion, where the solid transitions into the void, openness meets closure, and the urban village's vitality is immortalized in metal mesh.
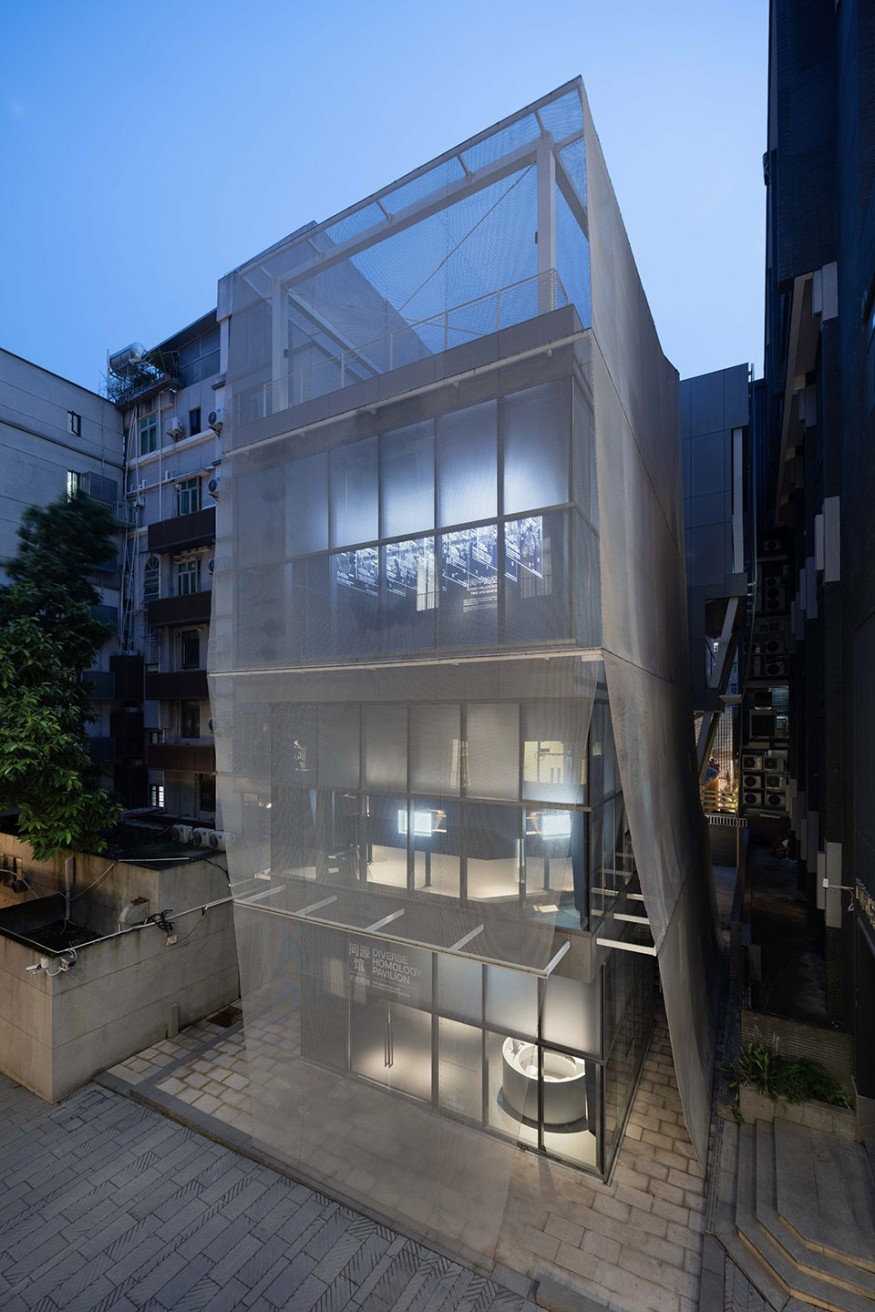
The Context of Nantou Ancient Town
TAO's In-between Pavilion is an integral part of the Diverse Homology Museum complex, a project rooted in urban renewal within the compressed urban node of Nantou Ancient Town. This gallery space becomes a delicate symbiosis between political power and geography, unraveling the complexities of the Pearl River Delta region. Embracing the town's rapid evolution, the pavilion becomes a transient entity, adapting to the ephemerality of its surroundings. The metal mesh facade, a light and semi-translucent veil embodies ambiguity and order, capturing the ever-changing spirit of Nantou.
Also Read : Ahochdrei Transforms GNEI Dental Practice in Berlin With Custom Bespoke Steel and Wood Creations
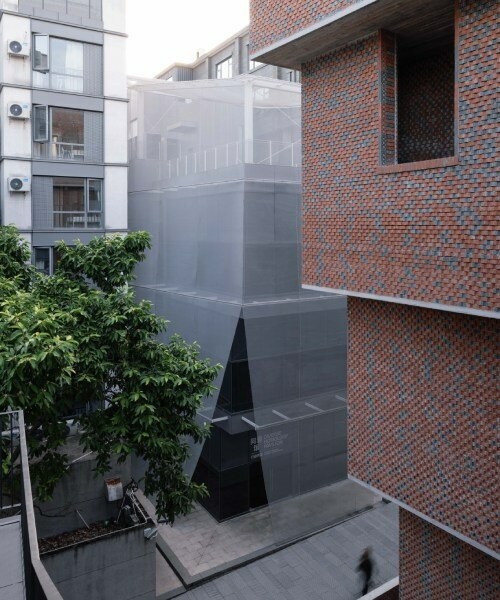
The Evolution of Urban Spatiality
The site's history tells a tale of constant renewal, transforming a once densely packed area between two residences into a vibrant yet visually enclosed space. In response to this evolution, TAO's design navigates the shift from private homes to a public domain, connecting with the surrounding public spaces. The pavilion's architectural volume steps back from the metal skin at street level, creating a multifaceted space that seamlessly blends with the street. The result is a vertical street, a meandering passageway between volumes and mesh, providing gallery access and a roof terrace. This dynamic thoroughfare offers diverse perspectives of the town, capturing its vitality in every step.
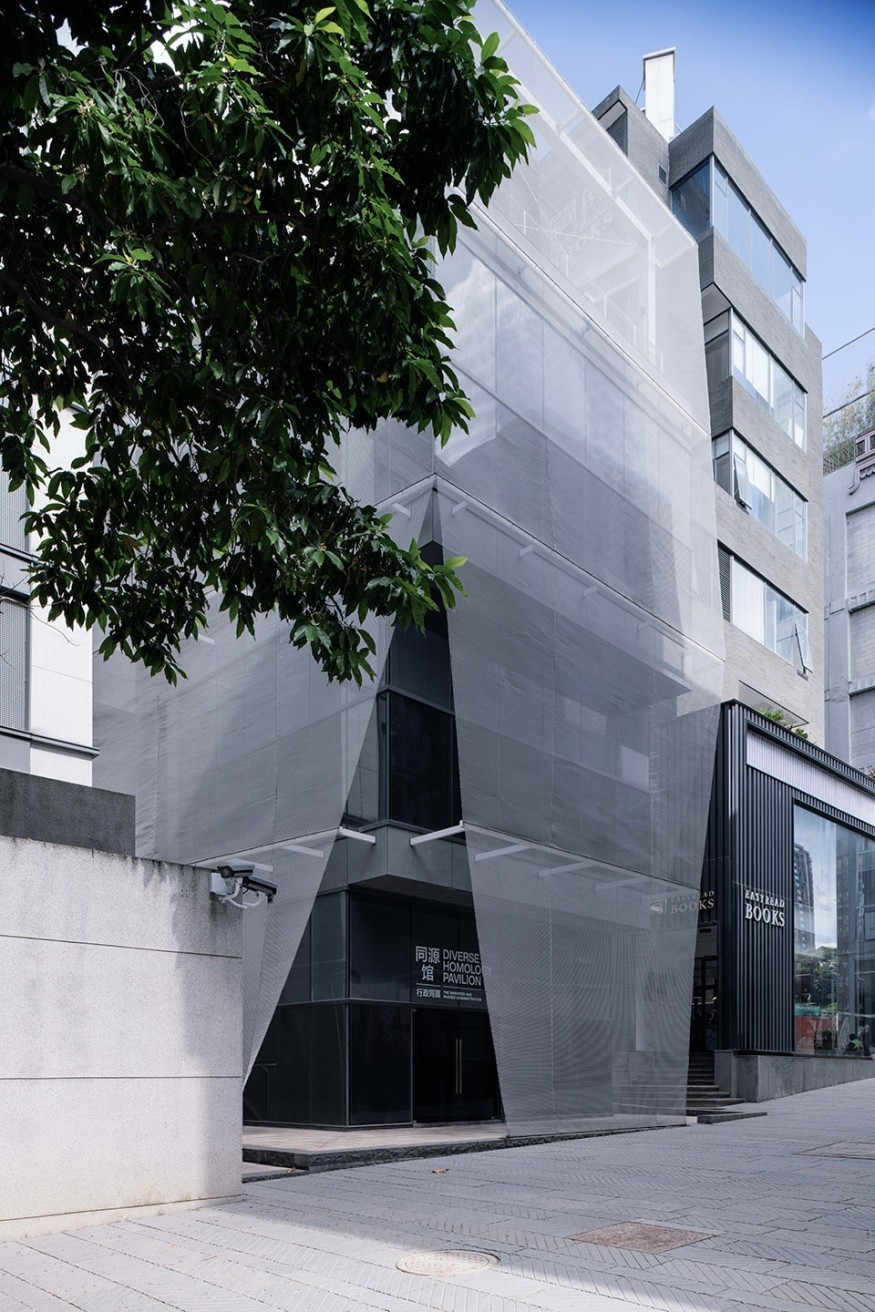
The Veiled Façade
The pavilion's defining feature is its semi-translucent metal mesh facade, akin to a hazy veil gracefully draped over the structure. This design choice serves as a visual metaphor for the ever-changing nature of Nantou Ancient Town. As sunlight plays with the mesh throughout the day, the boundary between inside and outside blurs, creating an evolving spatial experience. The interplay of light and shadow on the metal skin becomes a canvas that mirrors the town's dynamic context. This intentional ambiguity adds layers to the architectural narrative, inviting inhabitants to explore the shifting urban landscape.
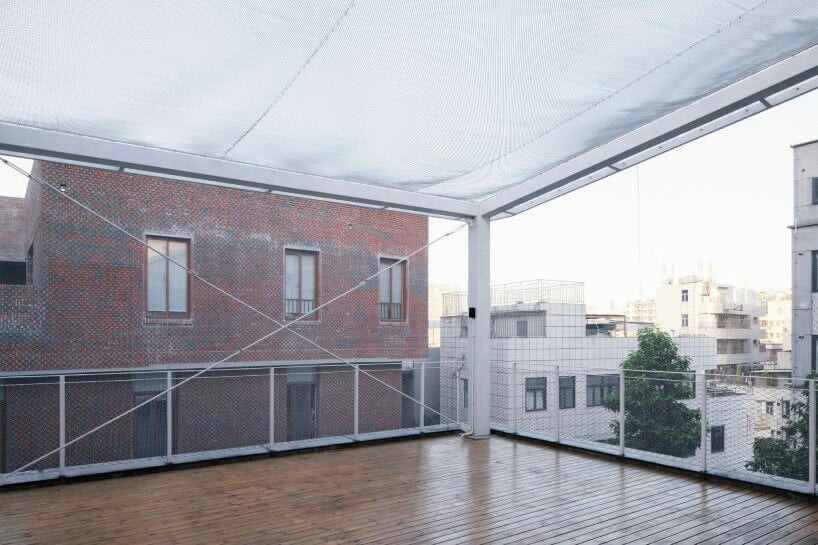
Maximizing Space Utilization
Given spatial limitations, TAO's design responds with ingenuity, maximizing floor area utilization. Volumes project further outward as floors ascend, establishing a unique physical rhythm. Inclined columns support the volumes on the east and west sides, exposing the west side's overhanging framework externally. This structural dance creates various forms of space, embodying a sense of lightweight structural aesthetics. The concealed middle columns within the walls further enhance the sense of fluidity, allowing the pavilion to integrate with its surroundings seamlessly.
Dynamic Figures: A Living Canvas Behind the Mesh
When viewed from the city, the hazy metal mesh facade becomes a canvas for the moving figures within. Strollers, wanderers, and explorers inject a dynamic nature into the building's silhouette, making it an interactive part of the urban landscape. This integration of human activity with architecture adds a layer of unpredictability, transforming the pavilion into a living entity that breathes with the pulse of Nantou Ancient Town.
In Nantou Ancient Town, TAO's In-between Pavilion transcends its physical boundaries, becoming a timeless tapestry woven with threads of adaptability, transparency, and urban vitality. Like a translucent veil, the metal mesh facade captures the essence of the town's ever-evolving spirit. From chaos to connectivity, solid to void, the pavilion encapsulates the poetic dance of urban renewal. As sunlight filters through the mesh, casting intricate patterns on the gallery floor, it becomes a living testament to the harmonious coexistence of architecture and the vibrant soul of Nantou Ancient Town.
From Digital Models to 3D-Printed Homes: Jaspreet Kaur Lall Explains How the Innovation Changes the Construction Industry

Future Belongs to Green Construction: Sampath Kumar Paspunoori Explains One of the Key Trends in the Construction Industry

Kamala Harris' Campaign Ad Uses Iconic Visuals from Carrie Mae Weems to Connect with Voters

Historic Ancient Roman Ruins in Baalbek Remain Strong After Israeli Air Strikes; Locals Seek Cultural Protection

4 Ways to Honor Departed Loved Ones in Your Home Design














