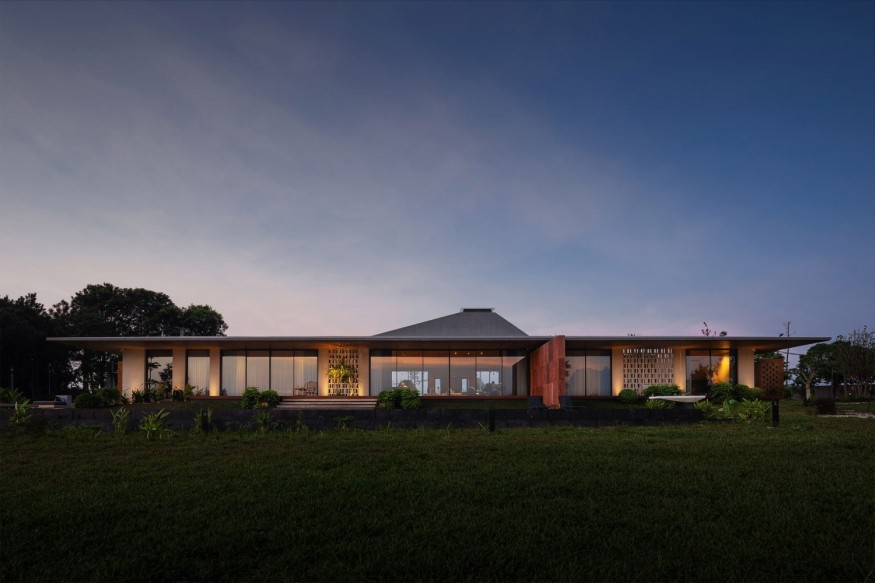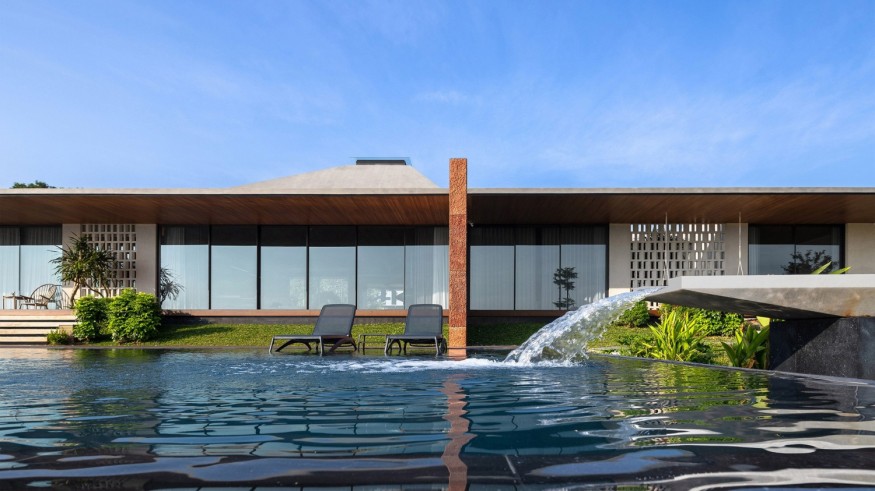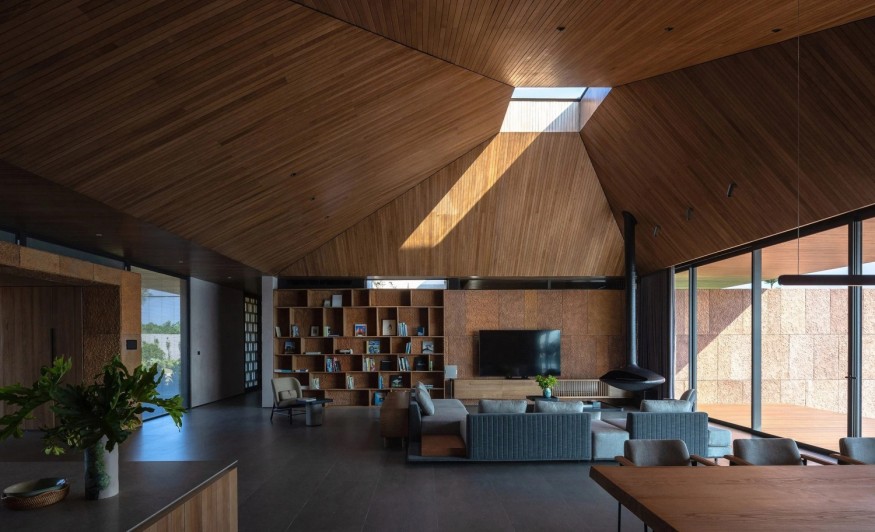SuoiHai Villa In Rural Vietnam Uses Local Materials To Seamlessly Blend Into The Natural Landscape

In the heart of rural Vietnam, where Suoi Hai Lake glistens in the sunlight and the Tản Viên Peak stands majestically, emerges SuoiHai Villa-a masterpiece of architectural harmony with the environment. Designed by the local studio APDI Architecture, this low-slung dwelling embodies a commitment to nature, using reddish-brown bricks made from local stone to seamlessly blend with its picturesque surroundings.
Embracing Local Materials
A distinctive feature of SuoiHai Villa is its use of bricks made from laterite-a rusty-red stone formed from the leaching of rocks and soil. This locally sourced material not only gives the villa its reddish-brown hue but also establishes a connection with the earth it rests upon. The choice of materials reflects the client's desire, as expressed by director Nhâm Chí Kiên, to enhance the interaction between humans and nature. The goal was clear: to judiciously use locally characteristic materials that harmonize with the environment and create a vibrant living space that seamlessly blends into the natural landscape.

Unveiling the Design
The single-storey profile of SuoiHai Villa is purposefully unobtrusive, respecting the tranquil beauty of its surroundings. The long, narrow plan of the villa maximizes its interaction with Suoi Hai Lake, offering captivating views to the south through full-height windows. The design takes advantage of the natural topography, creating an unbroken visual connection with the expansive lake while sheltering the less exposed northern side with perforated brick walls.

The Heart of Tranquility
At the core of SuoiHai Villa lies a living, dining, and kitchen area, bathed in natural light from a large pyramid roof with a skylight at its apex. Flanking this central space are the main bedroom to the west and smaller guest rooms to the east. Three intimate courtyard gardens punctuate the interior, providing ventilation and creating cozy spaces that seamlessly connect with the outdoors. These gardens, as described by the studio, resemble 'fragments' of smaller natural elements flowing into the building, blurring the boundaries between inside and outside.
Sustainable Elegance
The architectural finesse of SuoiHai Villa extends to its sustainable features. A grass roof, acting as a natural form of insulation, crowns the villa. This green oasis atop the structure is complemented by a drainage system topped with gravel, showcasing a commitment to energy efficiency. Large glass panels optimize views from the inside, creating a visual connection with the lake, while climate solutions are meticulously calculated to ensure maximum energy efficiency for the entire structure.
A Symphony of Textures
The interiors of SuoiHai Villa are adorned with dark wooden carpentry, plaster walls, and grey stone floors, adding warmth and texture to the living spaces. A textured laterite wall, deliberately left exposed in the central living area, serves as a testament to the architect's vision-blending sophistication with the natural essence of the material.
SuoiHai Villa stands as a testament to the meticulous integration of architecture with nature. Its innovative use of local materials, harmonious design, and commitment to sustainability create a tranquil retreat in rural Vietnam. As SuoiHai Villa looks out over the adjacent lake, it not only captures breathtaking views but also symbolizes the potential for architecture to coexist harmoniously with the environment, providing a blueprint for future endeavors in ecological living.
From Digital Models to 3D-Printed Homes: Jaspreet Kaur Lall Explains How the Innovation Changes the Construction Industry

Future Belongs to Green Construction: Sampath Kumar Paspunoori Explains One of the Key Trends in the Construction Industry

Kamala Harris' Campaign Ad Uses Iconic Visuals from Carrie Mae Weems to Connect with Voters

Historic Ancient Roman Ruins in Baalbek Remain Strong After Israeli Air Strikes; Locals Seek Cultural Protection

4 Ways to Honor Departed Loved Ones in Your Home Design














