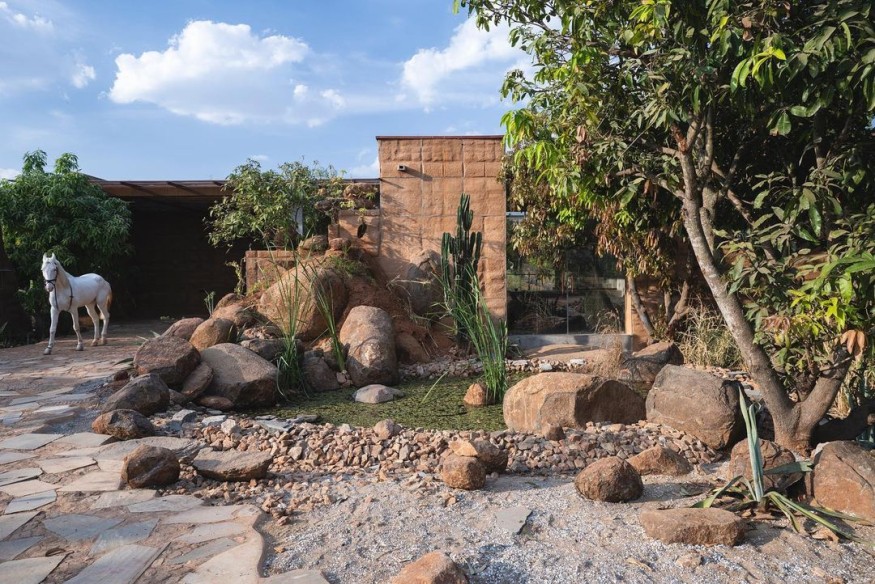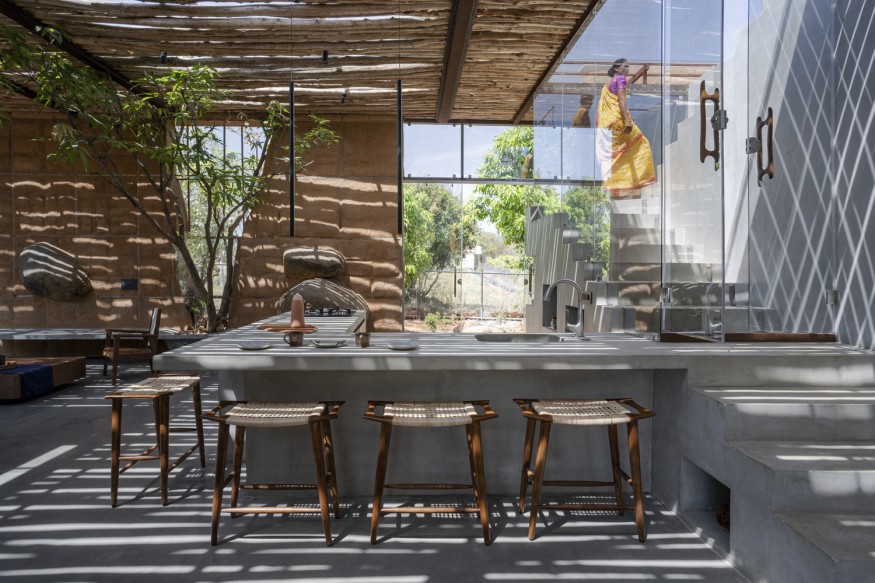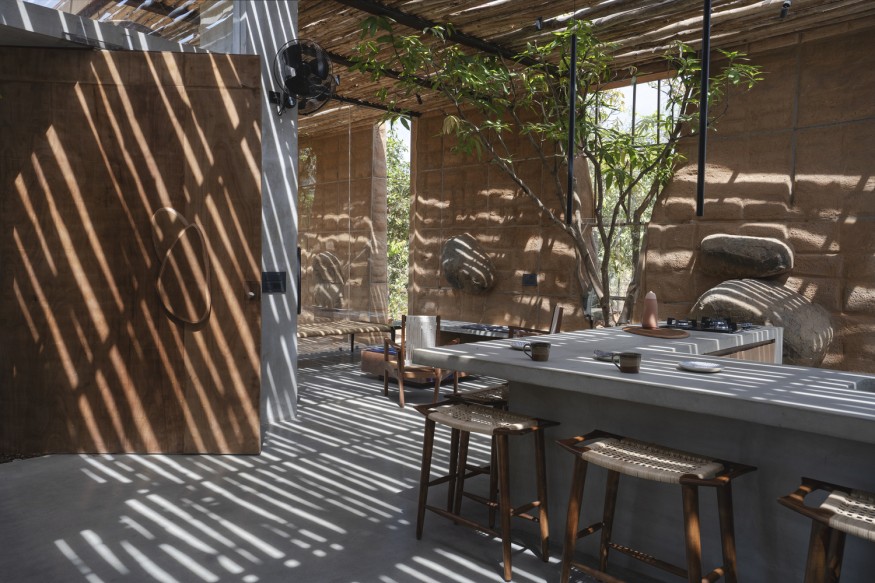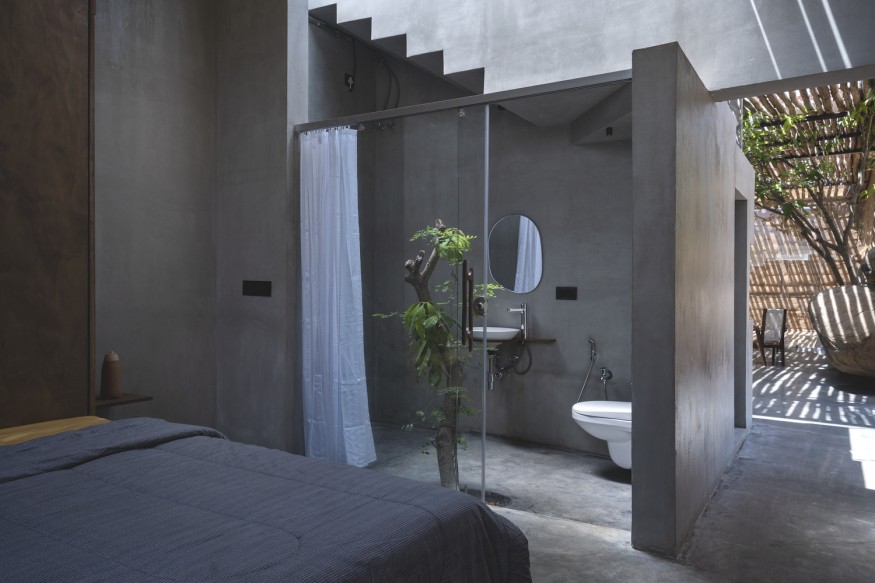Mitti’s Flintstone6 House, a Hidden Gem of Sustainability and Serenity in Bangalore’s Sanctity Ferme

In response to the upheavals brought about by the COVID-19 pandemic and the subsequent uncertainties surrounding urban living, Mr. Abhishek Ubale and Mrs. Sunaina of Bangalore boldly decided to embrace a life closer to nature. This led them to acquire a farm in Sanctity Ferme, an organic farming community on the outskirts of Bangalore. Amidst the lush greenery, the couple embarked on a unique journey with Mitti Architects to create the Flintstone6 House. This sustainable dwelling seamlessly integrates with the untouched virgin landscapes of the region.
Sanctity Ferme, already dedicated to organic farming and a consistent connection with nature, presented an ideal canvas for exploring the possibilities of sensible construction. The goal was clear - designing a structure that harmoniously blends into its surroundings, avoiding disruption to the scenic landscape. Additionally, the challenges posed by COVID-19 led to a resourceful approach, incorporating available materials like soil and waste through Debris Wall Construction techniques.
Design and Features of Flintstone6
Concealed within a Mango grove, Flintstone6 is a modern 2-bedroom cottage that exemplifies sustainable living. Parallel walls on the northern and southern sides mimic the rugged contours of the Rocky Mountains in the Cauvery basin region. The building coexists with the surrounding trees, effectively becoming an extension of the natural environment.
A composite Casuarina-glazed roof is a sundial, while the Casuarina-ferrocement roof doubles as a versatile party terrace. The design takes a unique approach to spatial planning by inverting the Stair-room, eliminating the need for an upper story that could obstruct neighbors' views of the farm.

Minimalist Interiors
The interior spaces of Flintstone6 were thoughtfully designed with a neutral palette, ensuring they complement rather than overshadow the remarkable Debris Walls. The main bedroom features a rock bed crafted from reclaimed quarry waste, a testament to the commitment to sustainable practices. Granite boulders sourced from landfills were skillfully transformed into basins, and reclaimed wood was repurposed to create furniture, aligning seamlessly with the overarching theme of reuse and sustainability.

Landscaping in Harmony with the Arid Theme
Considering the region's dry climate, the landscape surrounding Flintstone6 is a carefully curated composition of indigenous cactus plants, granite quarry waste for paving, and river stones forming a picturesque koi pond. Every element contributes to the arid theme, creating a cohesive and visually stunning environment.

A Dwelling Rooted in Nature
Flintstone6 is not just a house; it's an abode deeply rooted in nature. The architectural brilliance lies in its ability to be both contemporary and discreet, humbly blending into the landscape. The house's primary purpose is to be invisible, allowing the beauty of the surroundings to take center stage.
Flintstone6 House is a testament to the harmonious coexistence of modern living and sustainable design principles. In the midst of Sanctity Ferme's untouched landscapes, this dwelling not only provides shelter but also embodies a commitment to responsible architecture. Mitti Architects have crafted an oasis that mirrors nature, offering a tranquil haven for those seeking refuge from the world's uncertainties while leaving the landscape untouched and undisturbed.
Related Article : Cinematic Allure of Architectural Grandeur in 'House Porn' Films
From Digital Models to 3D-Printed Homes: Jaspreet Kaur Lall Explains How the Innovation Changes the Construction Industry

Future Belongs to Green Construction: Sampath Kumar Paspunoori Explains One of the Key Trends in the Construction Industry

Kamala Harris' Campaign Ad Uses Iconic Visuals from Carrie Mae Weems to Connect with Voters

Historic Ancient Roman Ruins in Baalbek Remain Strong After Israeli Air Strikes; Locals Seek Cultural Protection

4 Ways to Honor Departed Loved Ones in Your Home Design










