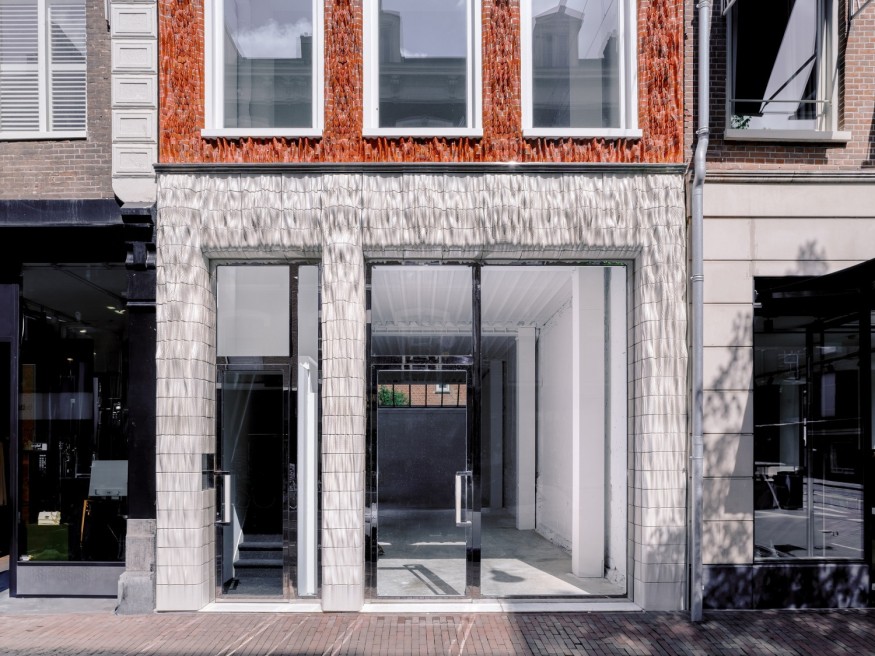Studio RAP’s 3D-Printed Bricks and Tiles Turns Amsterdam Boutique Into a Stunning Techno-Artistic Wonder

Located at 32 P.C., in the center of Amsterdam's upscale shopping district. Hooftstraat, a three-story townhouse-style building that initially appeared ordinary, has undergone a radical makeover. A closer look reveals an intriguing flaw that makes it stand out from its neighbors: a subtle yet noticeable ripple. At first glance, the facade appears to be a typical brick facade. This architectural marvel results from a groundbreaking use of 3D printing technology rather than conventional building techniques.
Unveiling the 3D-Printed Wonder
The minds behind this architectural marvel are the architects at Studio RAP, a Rotterdam-based firm. They have expertly combined computational design, specialized robotics, and ceramic craftsmanship to create a facade that defies conventional thinking. The facade, extending from the second floor to the street level, comprises custom ceramic tiles algorithmically designed and meticulously 3D printed using specialized robots.
Unlike other applications of 3D printing in architecture, Studio RAP's approach doesn't involve concrete sludges. Instead, they leverage computational design tools to generate intricate patterns inspired by textiles, weaving, and stitches. Lucas ter Hall, co-founder of Studio RAP, emphasizes that while the basis of the design is computational, the ultimate focus is on the physical realization of the end product. The result is a facade that mimics traditional bricks and tiles but with an added layer of complexity and allure.
The design process is a delicate interplay between algorithmic precision and physical craftsmanship. Studio RAP employs large industrial robots in a vast warehouse to translate algorithmically generated designs into tangible objects. For the Amsterdam storefront, tailored algorithms were used to create a rippled form reminiscent of textile weaves. The designers devoted considerable time fine-tuning the algorithmic design to align seamlessly with the 3D printing and clay glazing processes, ensuring that the finished tiles authentically resembled textured cloth.
Notably, Studio RAP developed its software to create robot tool paths based on the designed geometry. Specialized nozzles were also crafted to ensure a high level of detail in the 3D-printed tiles, each of which took approximately 45 minutes to print. According to Ter Hall, understanding the robot's capabilities allows for more expressive design possibilities. The upper section of the facade adheres to city regulations, replicating the shape and color of conventional bricks to harmonize with the surrounding buildings.

Studio RAP's Vision
The Amsterdam storefront represents just one of Studio RAP's pioneering ventures into 3D-printed architecture. The firm previously designed a bold blue ceramic treatment for the interior of two vaulted gates in Delft. Ter Hall notes that Studio RAP is actively working on additional projects using the same innovative technique, expecting to reduce time and costs. The ultimate goal is to undertake larger and more intricate projects, pushing the boundaries of this cutting-edge technology.
Ter Hall envisions challenging the technique to create something truly unique, rejecting the notion of skyscraper-sized projects in favor of a focus on intricate, detailed designs. The Amsterdam storefront is a testament to Studio RAP's commitment to bringing more detail and craftsmanship back into architecture, demonstrating that 3D printing can elevate buildings beyond functionality to become awe-inspiring works of art. As the technology continues to evolve, Studio RAP remains at the forefront, poised to reshape the landscape of architectural design with its groundbreaking approach to 3D-printed facades.
From Digital Models to 3D-Printed Homes: Jaspreet Kaur Lall Explains How the Innovation Changes the Construction Industry

Future Belongs to Green Construction: Sampath Kumar Paspunoori Explains One of the Key Trends in the Construction Industry

Kamala Harris' Campaign Ad Uses Iconic Visuals from Carrie Mae Weems to Connect with Voters

Historic Ancient Roman Ruins in Baalbek Remain Strong After Israeli Air Strikes; Locals Seek Cultural Protection

4 Ways to Honor Departed Loved Ones in Your Home Design













