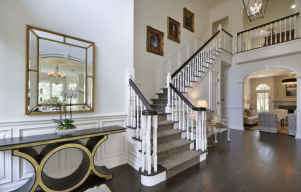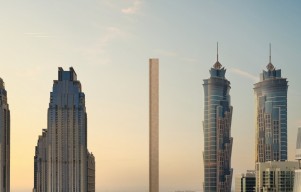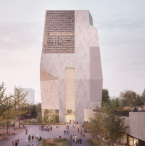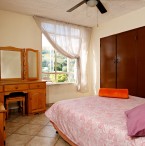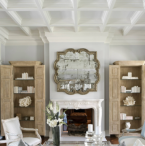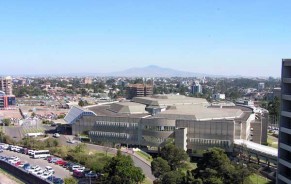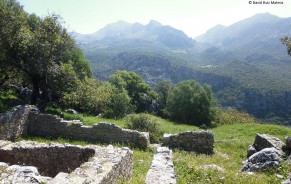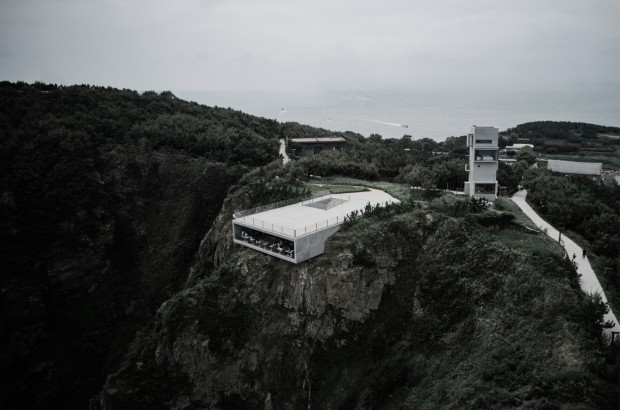
Jiming Island, a solitary presence amid the sea, captivates with its cliffs, rocks, and boundless horizon. Here, TAO - Trace Architecture Office has woven a narrative of architectural artistry with the Cliff Café and Tower House. Perched on a cliff's edge, this concrete wonder is a testament to the delicate interaction between artificiality and nature. Let's explore the finer points of design that characterize this architectural treasure near the wide ocean.

Architectural Integration with Nature
Nestled on the cliffs, the concrete structure of the Cliff Café and Tower House mirrors the craggy mountains and chilly sea that define Jiming Island's character. Resembling a giant rock embedded into the landscape, the building exhibits a dual personality. One end seamlessly merges with the rocky mountain, extending the landform toward the sea horizon. At the same time, the other daringly protrudes from the cliff's edge, hinting at a breakaway into the sea. This intentional tension between artificial intervention and natural landscape creates a captivating visual dialogue.
Also Read: IT Coffee & Food by StudioMateriality Blooms in Halandri's Urban Garden

Spatial Journey Through Nature
Descending the steps into the building is akin to entering the interior of a mountain. The heavy concrete walls envelop visitors, providing a sense of solidity and permanence. As one traverses through this structured space, a sudden transition occurs at the cantilevered end, where the sea appears as if one is floating above it. The opening on the ground enhances the perception of the cliff's height, creating a thrilling experience. A specially designed space at the rear of the building offers breathtaking sea views, accessible through a dim tunnel that leads to a meditation area bathed in skylight, providing a sanctuary of tranquility within the mountain.

Design Dynamics of Cliff Café and Tower House
The Cliff Café, a horizontal plane stretching toward the skyline, complements the verticality of the Tower House, creating a harmonious dance between the earth and the sky. Despite its compact 4.5m×4.5m footprint, the Tower House emerges as a singular dot against the vast seascape, drawing energy from its intimate connection with the expansive sea. The architectural layout of the Tower House challenges conventions by arranging living spaces - living room, study room, bedroom, and bathroom - vertically from bottom to top. Each level features a unique viewing window, offering varied perspectives and dimensions of the sea, fostering a dynamic engagement with the surrounding landscape.
Architectural Gestures Connecting Earth and Sky
The design philosophy of Cliff Café and Tower House transcends conventional boundaries, employing the basic gestures of architecture to reconnect people with nature. The fusion of horizontality and verticality, the interplay of ascending and descending elements, and the strategic use of insertion and cantilever contribute to the building's seamless connection with the earth and the sky. TAO's creation becomes a conduit for individuals to rediscover the raw beauty of the natural world.
In conclusion, TAO's Cliff Café and Tower House on Jiming Island are architectural symphonies orchestrating a delicate balance between human intervention and the untamed beauty of the surroundings. The intentional design choices, from the embedded rock-like structure to the cantilevered end providing a floating sensation, showcase a profound understanding of the site's essence. This harmonious blend of spatial experiences, along with the strategic positioning of the Tower House against the expansive sea, transforms the Cliff Café and Tower House into more than just structures - they become a poetic expression of unity with nature, inviting occupants to partake in the elemental dance of earth, sky, and sea.
Related Article: TAO's In-Between Pavilion Casting Nantou Ancient Town's Urban Vitality in Translucent Structure


