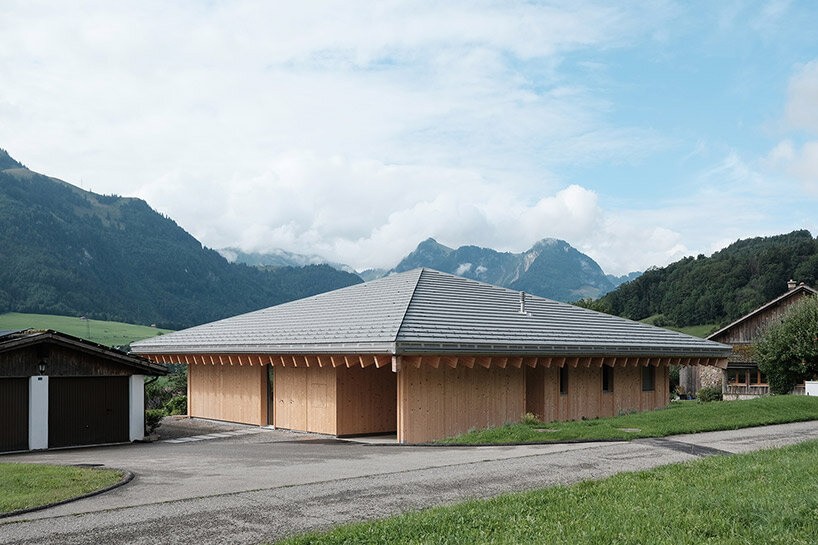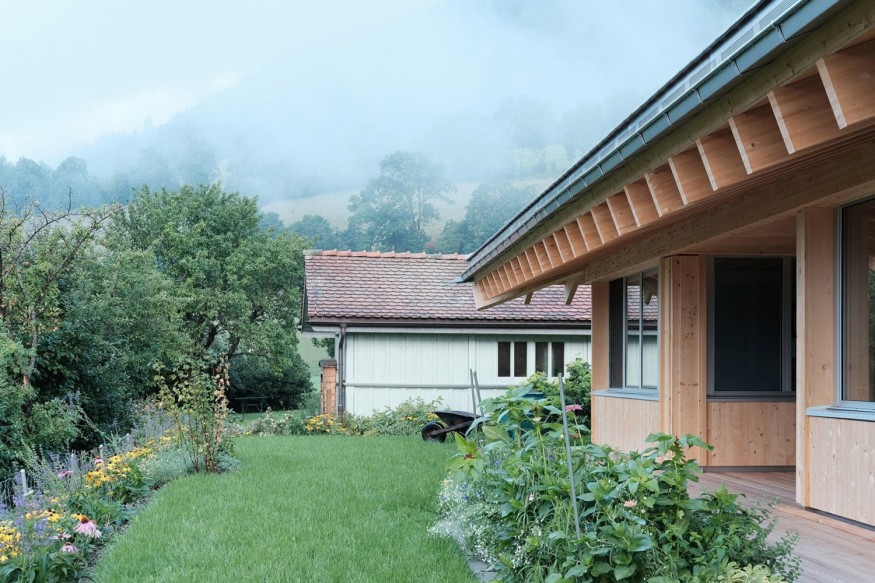Charly Jolliet’s Minimalist Alpine House With a Pyramid Roof Graces the Swiss Landscape

In the picturesque Gruyère region of Switzerland, nestled in the Prealps of Fribourg, Charly Jolliet Architecte has orchestrated a masterpiece known as the House with a Pyramid Roof. Designed to fulfill the dreams of a retiring couple, this minimalist alpine dwelling challenges the conventional notion of chalet architecture with its distinctive pyramid roof and thoughtful integration of expressive timber structure.
Unveiling Charly Jolliet's Vision
Despite its initial resemblance to a traditional alpine chalet, the House with a Pyramid Roof surprises with its perfectly square plan, concealing a sophisticated domestic program within its single-story timber frame. The pièce de résistance is undoubtedly the expansive pyramid roof that not only shelters the living areas but also gracefully envelops cold spaces like garages and loggias. This innovative approach showcases the architect's commitment to both form and function.
The Expressive Timber Tapestry
Charly Jolliet, a master of architectural expression, unfolds the House with a Pyramid Roof to celebrate timber structure. The framework is artfully exposed, visible from a distance, converging into a singular point within. The living area gracefully unfurls beneath this pyramid, creating an open and inviting space, while the bedrooms remain discreetly enclosed. The architect's attention to detail is evident in the delicate stainless-steel cladding along the pyramid's edges, not just a decorative touch but a functional element guiding rainwater to precisely positioned downspouts.

Tradition meets Modernity
Jolliet skillfully modernizes traditional alpine architecture, boldly rotating the House with a Pyramid Roof towards the southwest on its plot. This strategic orientation achieves dual objectives - maximizing panoramic views and flooding the interior spaces with natural light. The choreography of light and views becomes an integral part of the architectural narrative, establishing a profound connection with the surrounding landscape.
Exploring the Architectural Choreography
The House features a perfectly square plan, concealing a domestic program within its single story. The grand pyramidal roof covers living areas and envelops cold spaces like a garage and loggia. The structure converges into a singular point, creating an open living space while maintaining privacy in bedrooms. A centrally positioned loggia divides the front symmetrically, serving as a sheltered terrace. Delicate stainless-steel cladding along the pyramid's edges redirects rainwater.

Tradition and Modernity in Concert
The contrast between traditional alpine aesthetics and modern interior design unfolds as one steps inside. The warmth of wood meets the sleekness of stainless steel, creating a unique blend where tradition and modernity coexist harmoniously. The spatial layout achieves a delicate equilibrium, balancing openness with privacy and establishing a home that transcends the boundaries of conventional design.
Charly Jolliet's House with a Pyramid Roof is more than a dwelling; it's a symphony of design, an architectural overture that captivates with its expressive timber structure, purposeful pyramid roof, and harmonious blend of tradition and modernity. As the house pivots towards the southwest, embracing the panorama of the Swiss Alps, it becomes a shelter and a celebration of thoughtful and innovative architectural design.













