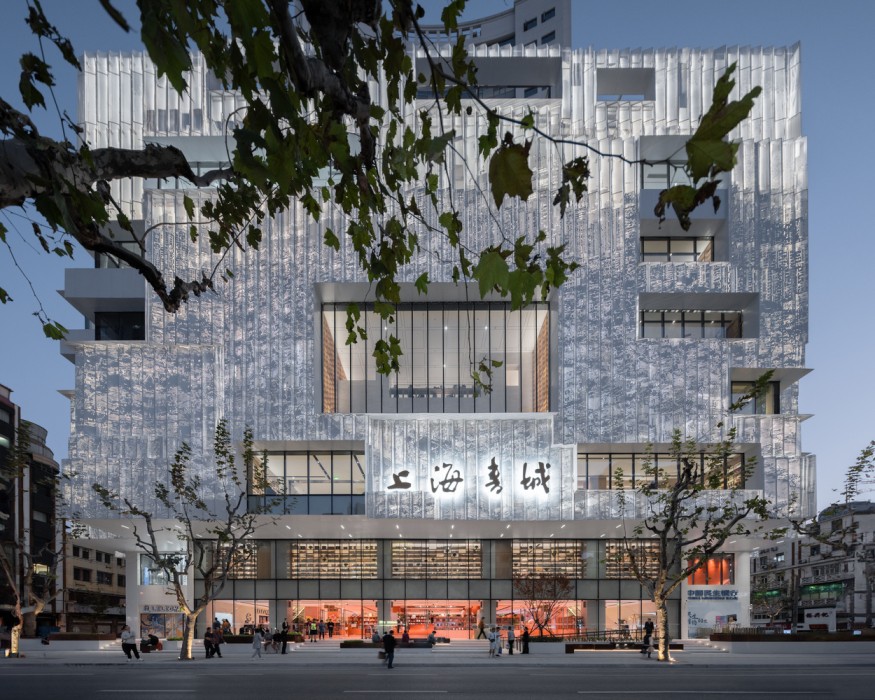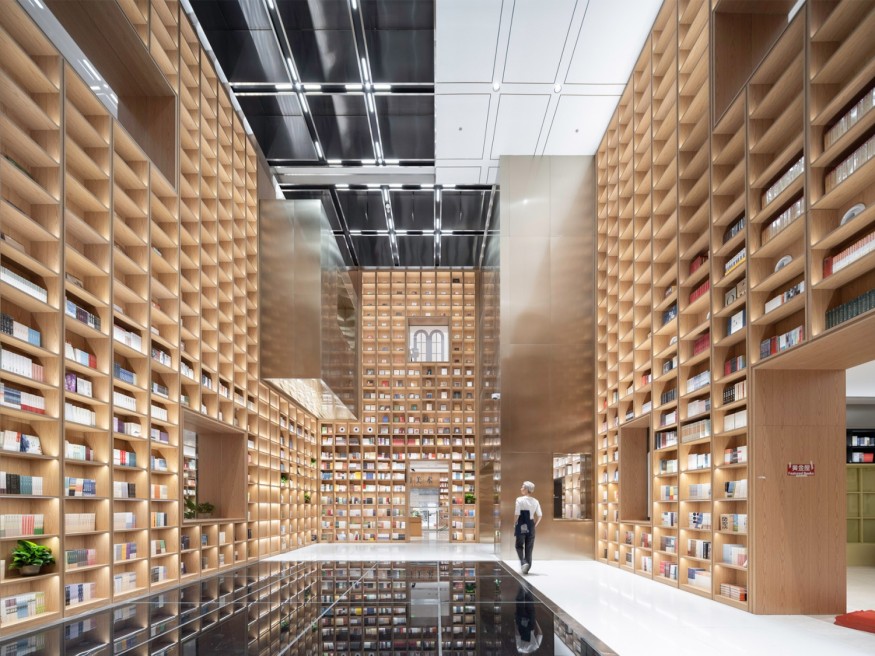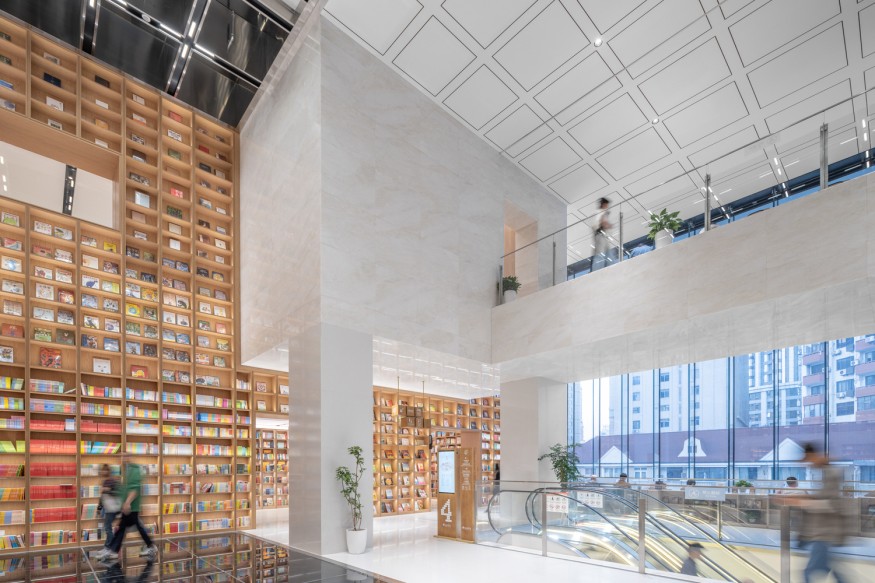Wutopia Lab’s Shanghai Book City Transformed Into a Cultural Wonderland

Built in 1998, Shanghai Book City is a recognizable institution facing several challenges, including dwindling readership and the rise of online platforms. Wutopia Lab responded by starting a bold makeover, imagining the bookstore as a vibrant cultural complex that welcomes everyone, not just a refuge for book lovers. This article delves into the intricate details of the renovation, exploring how Wutopia Lab's innovative approach transcends architectural boundaries to shape a new narrative for Shanghai Book City.
Challenges and the Necessity for Change
The decision to revitalize Shanghai Book City stemmed from the realization that a romanticized collective memory obscured the actual challenges faced by the bookstore. As the internet encroached on traditional reading spaces, Shanghai Book City risked fading into the realm of nostalgia. Wutopia Lab recognized that the biggest challenge lay in confronting this idealized collective memory and redefining the essence of the bookstore.
Building a New City with Books
Wutopia Lab's visionary approach goes beyond the mere renovation of a bookstore; it aspires to build a cultural metropolis centered around knowledge sharing. The upgrade and renovation adhere to stringent conditions - limited structural changes, preservation of the original outline, and harmonious integration of commercial formats without compromising the bookstore's ambiance. The aim is not just operational efficiency but also to make Shanghai Book City a cultural landmark that contributes to the revival of Fuzhou Road.

Book Mountain
At the heart of the transformation lies the 'Book Mountain,' a semi-open public cultural square created by releasing the ground floor space. This architectural marvel serves as a platform for cultural activities, with terraces, a stage for events, and a contemplative space overlooking Fuzhou Road. The three-dimensional mountain unfolds vertically through the building, inviting exploration akin to strolling on the street, embodying a casual and relaxed attitude toward life.
Innovative Use of Atriums and Urban Space
Wutopia Lab addresses the challenge of darkness on higher floors by introducing three overlapping double-height atriums, creating a vertical urban space from the 2nd to the 7th floor. The atriums serve as a square, auditorium, and theater, extending into streets, gardens, courtyards, and structures. The labyrinthine city encourages exploration, capturing the essence of a relaxed and purposeful life attitude.

Bookshelves as Façade
The façade of the cultural metropolis is ingeniously constructed using a 10,000-meter-long bookshelf, forming a continuous display of books along the street. These bookshelves showcase over 470,000 books and enclose 'houses within houses,' housing various amenities such as offices, a theater, wellness classrooms, and a café. Integrating different businesses respects the continuous façade of books, embodying the spirit of building a city with books.
Shanghai Book City, Wrapped
In a symbolic move, Wutopia Lab wraps the original façade of the bookstore with perforated aluminum panels. This innovative approach creates a balanced abstract concreteness, providing various possibilities for reading and imagination. The façade, formed by stacking book spines, symbolizes 'thousands of lights,' representing the evolving landscape of Shanghai.
Shanghai Book City emerges from its transformative journey not just as a revitalized bookstore but as a miniature Shanghai, a mosaic epic embodying diverse histories, memories, literature, and the collective imagination of readers. Wutopia Lab's architectural ingenuity has not only preserved the past but also set the stage for a dynamic and inclusive cultural metropolis that transcends the conventional boundaries of a bookstore. The revitalized Shanghai Book City is a testament to the enduring power of knowledge and the continuous evolution of cultural landscapes.
From Digital Models to 3D-Printed Homes: Jaspreet Kaur Lall Explains How the Innovation Changes the Construction Industry

Future Belongs to Green Construction: Sampath Kumar Paspunoori Explains One of the Key Trends in the Construction Industry

Kamala Harris' Campaign Ad Uses Iconic Visuals from Carrie Mae Weems to Connect with Voters

Historic Ancient Roman Ruins in Baalbek Remain Strong After Israeli Air Strikes; Locals Seek Cultural Protection

4 Ways to Honor Departed Loved Ones in Your Home Design














