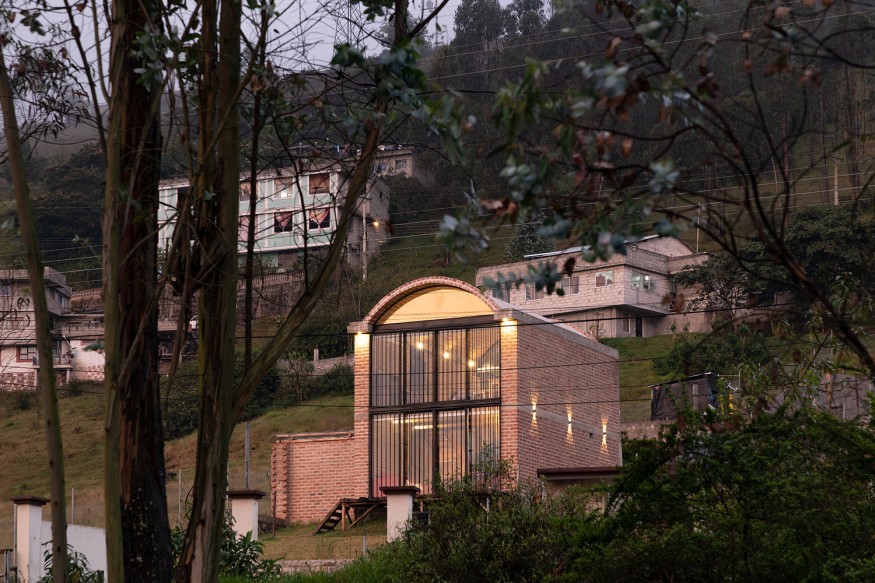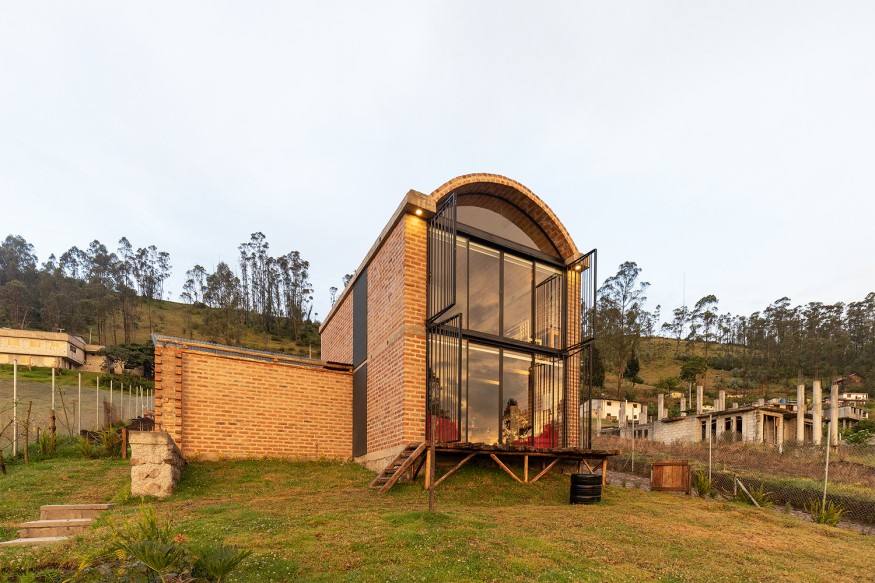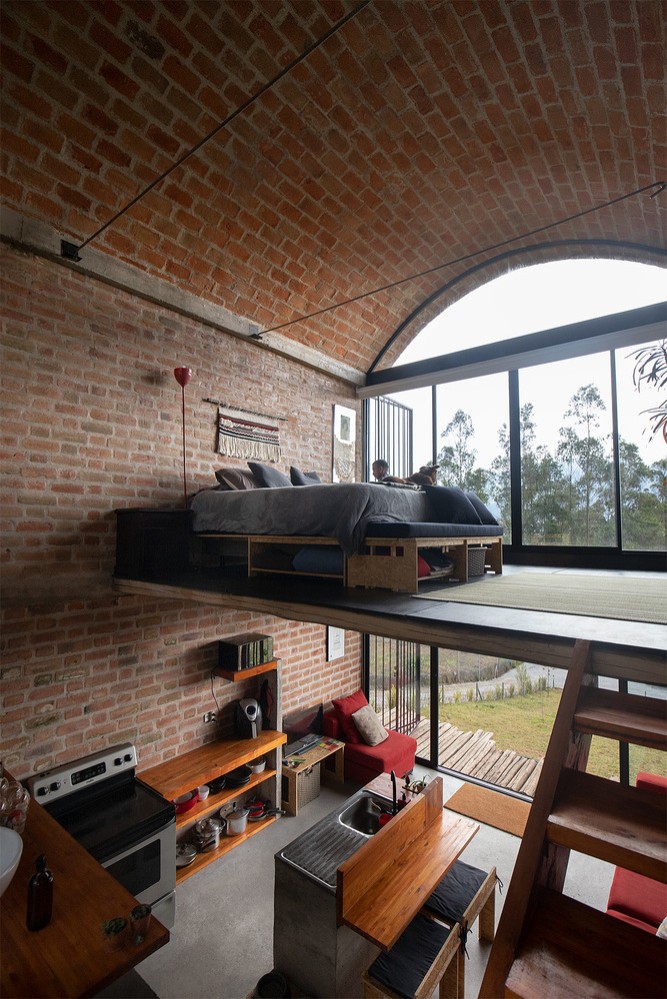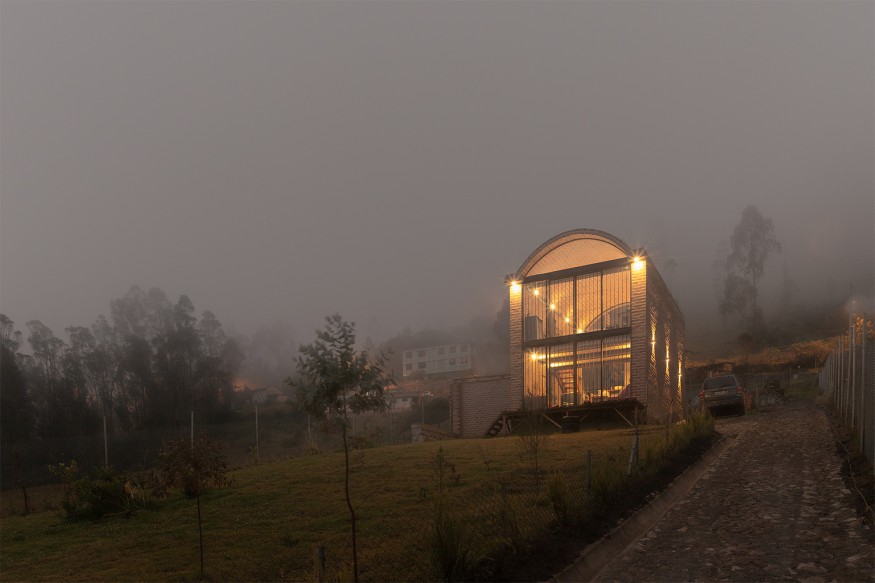Taller General + ERDC Arquitectos’ Bread Oven House Blends Comfort, Sustainability, and Panoramic Views in Quito’s Mountains

Nestled on the picturesque hill Auqui, overlooking the city of Quito, the Bread Oven House, designed by Taller General and ERDC arquitectos, emerges as a testament to thoughtful design amidst a mountainous landscape. Situated on the city's outskirts, this residence strikes a delicate balance between urban proximity and rural tranquility, offering a harmonious retreat just a 20-minute drive from downtown Quito.
The Unique Site and Setting
Perched on the slopes that border Quito, the site of Bread Oven House presents a unique topography that marries mountainous terrain with a visual connection to the city below. Separated by a river, the location maintains a rural character despite its nearness to the urban center. The 20-minute drive to downtown ensures seclusion and accessibility, creating an ideal setting for an architectural masterpiece.

Design Orientation and Integration
The project's orientation is a direct response to its surroundings. Positioned to face the captivating visuals of the city and embrace the uneven topography through a series of levels, the Bread Oven House integrates seamlessly with the diverse nature surrounding it. Eucalyptus trees, pines, orchards, and local wildlife contribute to the site's richness, enhancing the connection between architecture and the environment.
Also Read : MRTN Architects' Ember House Elevates Unique Home Extensions With Japanese Inspirations and Bespoke Design

Material Strength and Thermal Comfort
The architects chose brick as the primary material for the Bread Oven House, leveraging its high thermal inertia to ensure optimal comfort inside despite external temperature variations. This decision not only addresses the functional aspect but also enhances the residence's aesthetic appeal. The brick's structural capabilities are fully exploited, serving as load-bearing walls for vertical and horizontal elements, including the roof.
The roof, shaped like a lowered vault, ingeniously utilizes the brick construction. However, given the seismic nature of the region, a 3cm-thick reinforced concrete layer reinforces the vault, offering a lightweight cover with a large surface area. This innovative construction approach minimizes traditional materials like concrete and steel, aligning with sustainable design principles.

The Habitat
The philosophy behind the Bread Oven House extends beyond its architectural brilliance. With a minimalistic footprint of 48 square meters, the house embodies coziness and comfort, setting the stage for future expansions. The construction system yields a homogeneous envelope, providing flexibility for interior interventions and adaptations.
The three interior levels strategically distribute the spaces: an entrance/bathroom area, a combined living room/dining room/kitchen, and a bedroom/study. These spaces maximize functionality and maintain a direct connection with the breathtaking views of the city and countryside. The house, in essence, is envisioned as a grand bread oven sitting atop the mountain, its illumination corresponding to the area in use - a poetic yet functional architectural concept.
Bread Oven House by Taller General and ERDC Arquitectos is an exemplary fusion of design, functionality, and environmental consciousness. Rooted in the unique topography of Quito's outskirts, this residence captures the essence of its surroundings and sets a new standard for sustainable, visually striking architecture. With its brick-based construction, thoughtful spatial distribution, and future-ready design, the Bread Oven House inspires those seeking a harmonious blend of urban living and natural retreats.
From Digital Models to 3D-Printed Homes: Jaspreet Kaur Lall Explains How the Innovation Changes the Construction Industry

Future Belongs to Green Construction: Sampath Kumar Paspunoori Explains One of the Key Trends in the Construction Industry

Kamala Harris' Campaign Ad Uses Iconic Visuals from Carrie Mae Weems to Connect with Voters

Historic Ancient Roman Ruins in Baalbek Remain Strong After Israeli Air Strikes; Locals Seek Cultural Protection

4 Ways to Honor Departed Loved Ones in Your Home Design














