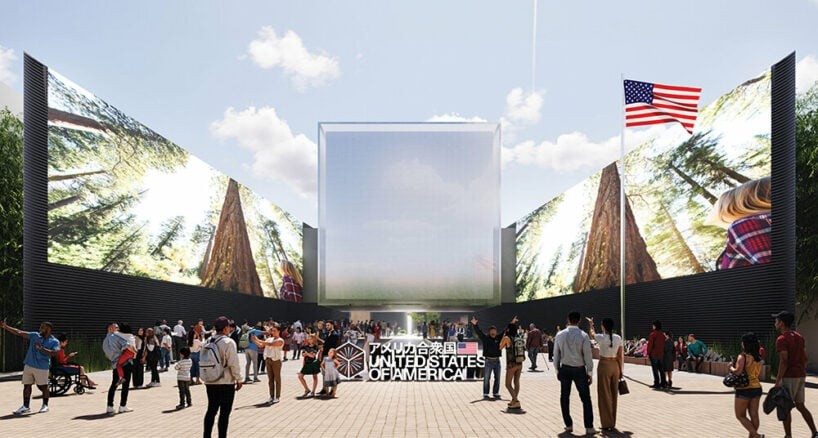Trahan Architects Reveals Groundbreaking Two-Winged USA Pavilion Design for Expo 2025 Osaka

Trahan Architects, an authentic New Orleans-based studio, has released a preview of its USA Pavilion concept for Expo 2025 in Osaka, Japan. This architectural marvel serves as a cultural representation of the United States by fusing contemporary aesthetics with a celebration of American industry, innovation, and culture. With two sizable wings and a central square encircled by panoramic LED screens, the pavilion boasts an open, minimalistic design. It is perfectly located between the East Entrance Plaza and the Forest of Tranquility. This article delves into Trahan Architects' creative design details, emphasizing its unique features and commitment to sustainability.
Design Elements
The USA Pavilion design for Expo 2025 Osaka is a visual symphony harmonizing with its surroundings. Two sweeping wings define the structure, embracing an open and minimalist aesthetic. The central square, adorned with panoramic LED screens, is a dynamic canvas showcasing iconic American urban and natural landscapes. Inspired by ancient Japanese footbridges, the plaza arches gently, creating a balanced and meaningful journey for visitors through the space.
Translucent Cube and Immersive Experience
At the heart of the pavilion lies a strikingly illuminated translucent cube suspended between the two wings. This architectural marvel appears weightless, providing a visual anchor to the plaza. Visitors are treated to immersive exhibits and storytelling inside the cube that take them to urban and rural parts of the United States. The mirrored surface of the suspended cube creates a thought-provoking space for contemplation on the complex relationship between people, the built environment, and nature in contrast to the picturesque vistas.
Also Read : ISE 2024 Returns to Unite Diverse Industries in Convergence of Technology, Design, and Architecture
Cultural Exchange and Exploration
Through exhibits on education, sustainability, entrepreneurship, and space exploration, the USA Pavilion hopes to promote cross-cultural dialogue and exploration. Visitors are encouraged to travel into space and explore the diverse landscapes of the United States, offering a unique chance for an immersive and fascinating experience. According to Trey Trahan, the founder of Trahan Architects, "Building a more understanding and humane world requires gathering across cultures and world regions to share ideas and learn from each other."
Commitment to Sustainability
The pavilion's construction demonstrates Trahan Architects' commitment to sustainability and aligns with the UN Sustainable Development Goals. Reused steel, tensile fabric, HVAC, plumbing, and other components from dismantled Olympic structures will be combined with innovative and sustainable materials. These materials will be stored at Expo 2025 Osaka for future reuse, aligning with the principles of sustainable architecture and responsible resource management.
Social Café and Future Prospects
The pavilion's ground floor has a social café designed by Trahan Architects to encourage interaction and connection among guests. The design represents architectural diplomacy and captures the spirit of American innovation and culture. Trahan Architects ' first constructed project outside the United States, the USA Pavilion at Expo 2025 Osaka, is a significant accomplishment for the studio.
Trahan Architects' USA Pavilion for Expo 2025 Osaka anticipates presenting a remarkable showcase of innovation, sustainability, and cross-cultural communication. The pavilion is designed to encourage visitors to delve into various aspects of American culture and values. It assures a distinctive and immersive encounter with its dual wings, central plaza, and suspended translucent cube. As the pavilion grows, it will illustrate how modern architecture, cultural representation, and environmental conservation can coexist peacefully on a global scale.
From Digital Models to 3D-Printed Homes: Jaspreet Kaur Lall Explains How the Innovation Changes the Construction Industry

Future Belongs to Green Construction: Sampath Kumar Paspunoori Explains One of the Key Trends in the Construction Industry

Kamala Harris' Campaign Ad Uses Iconic Visuals from Carrie Mae Weems to Connect with Voters

Historic Ancient Roman Ruins in Baalbek Remain Strong After Israeli Air Strikes; Locals Seek Cultural Protection

4 Ways to Honor Departed Loved Ones in Your Home Design













