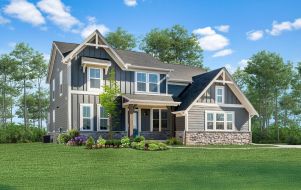Aloof Houses by KLab Architecture Emphasizes the Importance of Detachment and the Integration of Lush Gardens
At the heart of design innovation, KLab Architecture has manifested the "Aloof Houses," a distinctive residential project redefining the notion of detached living. This architectural marvel prioritizes detachment from adjacent structures and celebrates the integration of lush gardens, creating a unique blend of privacy and greenery.
Detached Living and Lush Gardens: The Driving Forces
The essence of a single house lies in its detachment from neighboring structures, offering residents a sense of privacy and personal space. In the case of Aloof Houses, KLab Architecture embraces this detachment and elevates it to an art form. The second crucial element is incorporating gardens, where soft, green, and hard floors merge to form an integral part of the design.
Innovative Design to Minimize Interference
A key objective in Aloof Houses was to minimize interference between adjacent units. KLab Architecture achieved this by strategically minimizing volumes that connect to neighboring flats. The ingenious solution involved inserting a small middle floor each time, creating void spaces occupied by gardens and covered outdoor areas. This design approach was about maximizing privacy and introducing a novel aspect to apartment buildings.
Atriums and Outdoor Spaces
The inclusion of atriums played a pivotal role in the design, providing a dynamic element that bridges the gap between nature and architecture. KLab Architecture seamlessly blended outdoor spaces with the built environment by introducing small voids and atriums. These void spaces became a canvas for gardens and covered areas, challenging the traditional ratios of built and outdoor spaces in apartment buildings.
.
Sculptural Subtractions
Using a metal structure enabled KLab Architecture to create dramatic cutouts and large cantilevered surfaces in the building's volume. This almost sculptural subtraction of volume adds a striking visual element and defines the character of Aloof Houses. The integration of pools further emphasizes the interplay between solid and void, creating a dynamic visual narrative.
Building Regulations and Sustainability
Aloof Houses respond to the latest changes in building regulations and the integration of new technologies. The design is an architectural experiment and a commitment to more sustainable living conditions. KLab Architecture has successfully tested and introduced new technologies to fulfill its vision of a modern, sustainable apartment building.
Equal Emphasis on Indoor and Outdoor Spaces
What sets Aloof Houses apart is the equilibrium achieved between the built and outdoor spaces. Unlike conventional apartment buildings, where indoor spaces often dominate, KLab Architecture's design ensures that the covered and uncovered outdoor areas are equal, if not surpassing, the built portions. This equilibrium transforms the living experience, blurring the lines between internal and external environments.
A Vision for Sustainable Living
The design of Aloof Houses not only adheres to architectural innovation but responds to the need for more sustainable living conditions. The experiment with new technologies and dedication to minimizing interference and maximizing green spaces position Aloof Houses as a beacon for responsible and forward-thinking architecture.
Beyond the Typical Apartment Building
Aloof Houses is more than a residential complex; it is a living experiment that challenges the norms of apartment living. As KLab Architecture pioneers innovative design and a commitment to sustainability, their creation becomes a roadmap for future trends. The success of Aloof Houses can inspire a shift in how architects envision and construct residential spaces, emphasizing detachment, greenery, and a harmonious balance between built and natural elements.
In conclusion, Aloof Houses by KLab Architecture is a testament to architectural creativity and a commitment to sustainable living. The deliberate detachment from neighboring structures, the integration of lush gardens, and the sculptural innovations showcase a bold approach to residential design. As the architectural landscape evolves, Aloof Houses stand as a beacon, inspiring a paradigm shift towards a more harmonious coexistence of architecture and nature.










