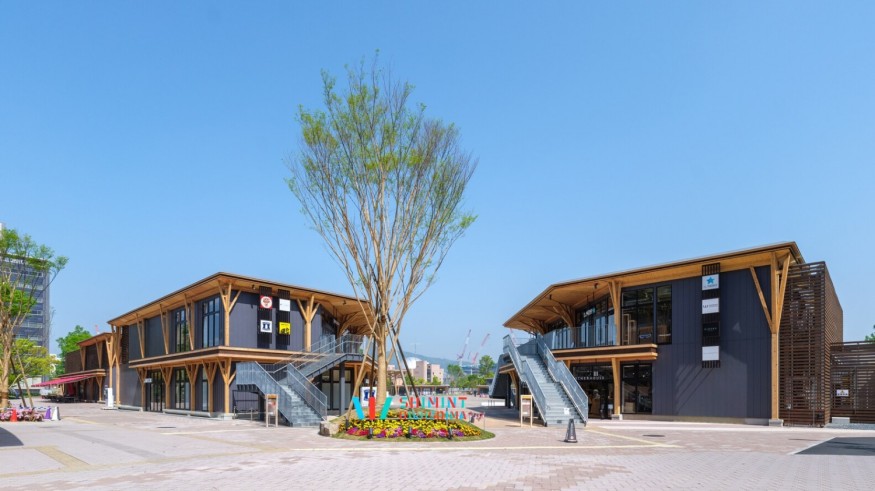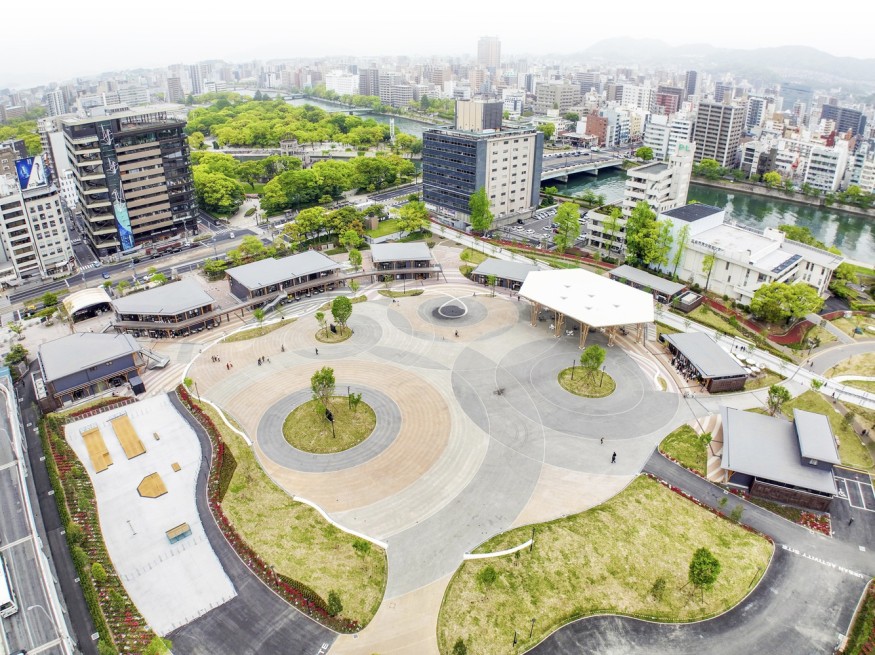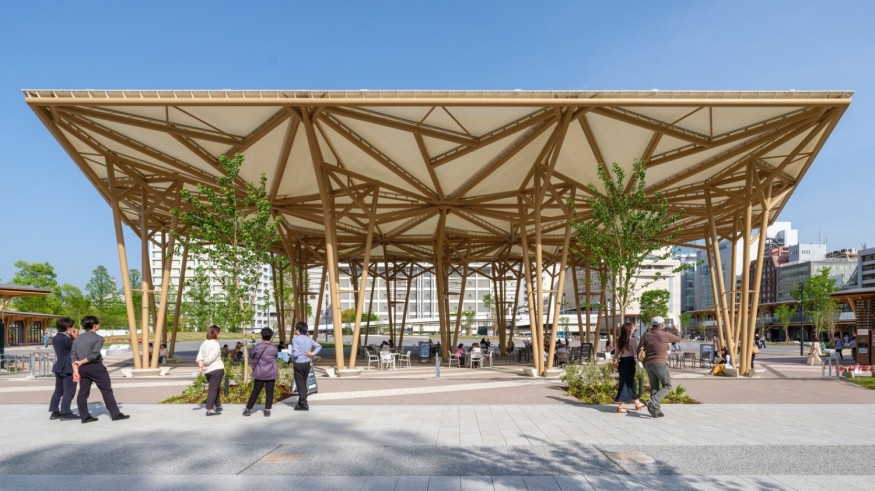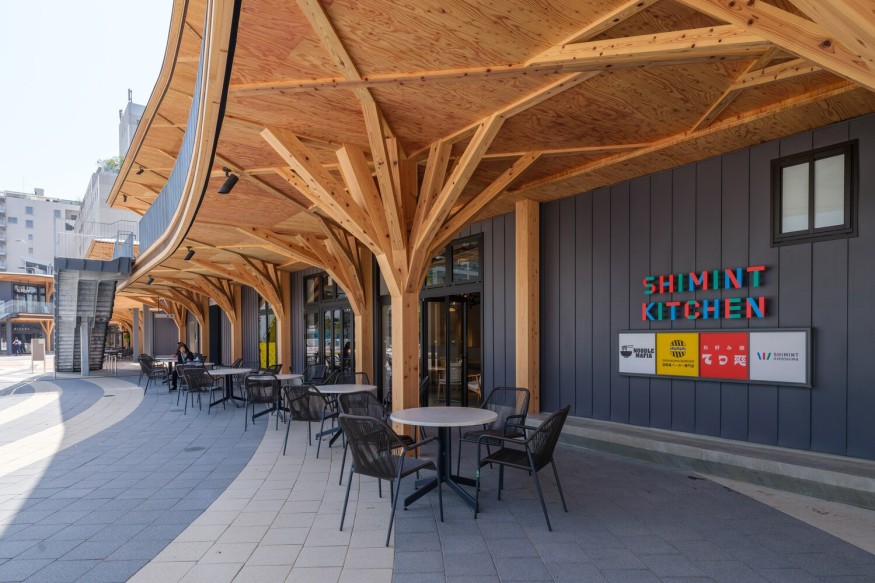Hiroshima Gate Park’s Redesign Signifies a Blend of Historical Preservation and Modern Revitalization

The Birth of Hiroshima Gate Park
Nestled on the north side of the iconic Hiroshima Peace Memorial Park, Hiroshima Gate Park stands as a testament to resilience and renewal. Once the location of the Hiroshima Civic Stadium, a representation of post-war reconstruction, TAISEI DESIGN Planners Architects & Engineers' creative work has turned it into a lively outdoor area. This project revitalizes the neighborhood and saves the site's moving history for coming generations.
The concept behind Hiroshima Gate Park was to create a hub of activity, fostering a culture of outdoor enjoyment while honoring the memories ingrained in the land. Through the Park-Private Finance Initiative (PFI) program, a joint venture was formed to realize this vision. The goal was clear: to shape a space that encourages daily vitality and beckons people outdoors, all while paying homage to the site's profound past.

At the heart of the design lies a three-ring skeleton comprising an event plaza, a shop zone, and a green belt. This layout echoes the scale of the former ballpark and serves as a canvas for reminiscing about its history. Elements such as the reproduction of memorabilia, including the original home plate, and the repurposing of grandstand seating remnants into benches ensure that the spirit of the stadium lives on.
Adjacent to the skeleton is a promenade, visually connecting to the Axis of Peace from the neighboring Peace Memorial Park. This symbolic linkage pays tribute to the aspirations for peace that resonate throughout Hiroshima. Moreover, at the northern end of the promenade, a cascaded hill equipped with playground equipment fosters a landscape where children can envision a future of global harmony- an aspiration championed by the late architect Kenzo Tange.

Blending Nostalgia with Modernity in Hiroshima Gate Park
Architectural considerations went beyond aesthetics; they had to respect the site's context and constraints. Notably, views of the Atomic Bomb Dome from the Peace Memorial Park had to remain unobstructed. Additionally, adherence to the regulations of the Park-PFI program, which mandated the demolition of buildings after 20 years, posed a challenge.
To address these challenges, the designers opted for low-rise wooden structures for the shops. This ensured compliance with fire safety regulations and facilitated easy demolition when required. Careful attention was paid to the design of the shop exteriors, with tree-shaped wood columns creating a harmonious blend with the park landscape. Shop owners were encouraged to utilize outdoor spaces commercially, fostering a symbiotic relationship between the park and the commercial facilities.

A significant architectural feat was the provision of a large roof at the intersection of the shops and the Axis of Peace. This multifunctional space serves as a gathering point, offering shelter and fostering community engagement. ARibbon-shapedbenches seamlessly integrate the event plaza and the shops, facilitating a smooth transition between recreational and commercial areas.
Hiroshima Gate Park is a testament to thoughtful design and mindful preservation. It breathes new life into a historic site and modifies how urban areas interact with their surrounding communities. The fusion of recollections from the past with the energy of the present guarantees that Hiroshima's legacy will inspire and endure for many years to come.
From Digital Models to 3D-Printed Homes: Jaspreet Kaur Lall Explains How the Innovation Changes the Construction Industry

Future Belongs to Green Construction: Sampath Kumar Paspunoori Explains One of the Key Trends in the Construction Industry

Kamala Harris' Campaign Ad Uses Iconic Visuals from Carrie Mae Weems to Connect with Voters

Historic Ancient Roman Ruins in Baalbek Remain Strong After Israeli Air Strikes; Locals Seek Cultural Protection

4 Ways to Honor Departed Loved Ones in Your Home Design














