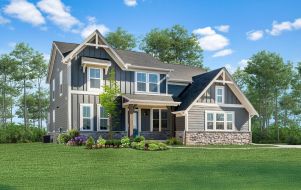Rain Tree House by Guz Architects: Green Sanctuary Using Renewal Energy for Multi-Generational Living
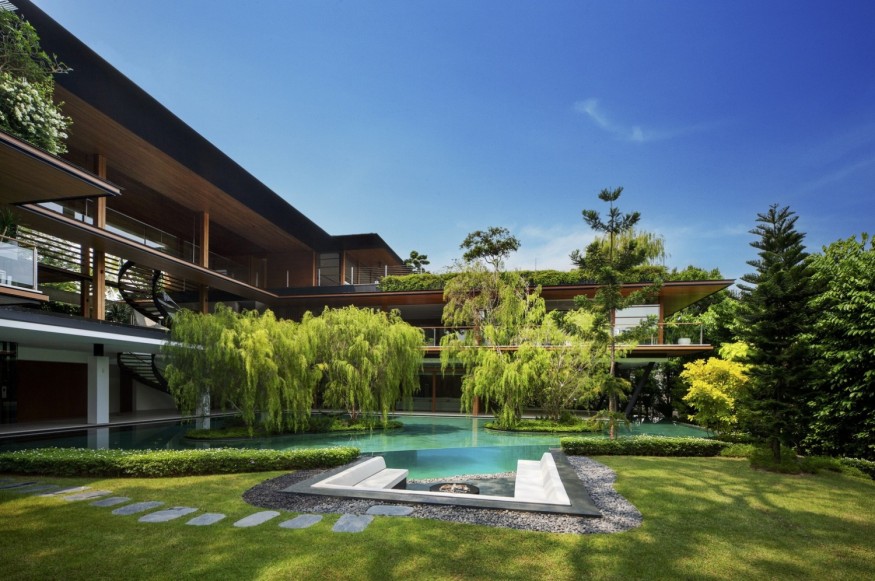
Guz Architects' Rain Tree House is a prime example of how to coexist peacefully with the environment in the middle of Singapore's bustling metropolis. A stately rain tree, a representation of timeless beauty and a link to the natural world graces the center garden of the mansion, which was designed to be a multigenerational family home. The Rain Tree House is a shining example of environmentally conscious architectural innovation since it embraces passive cooling techniques and sustainable principles.
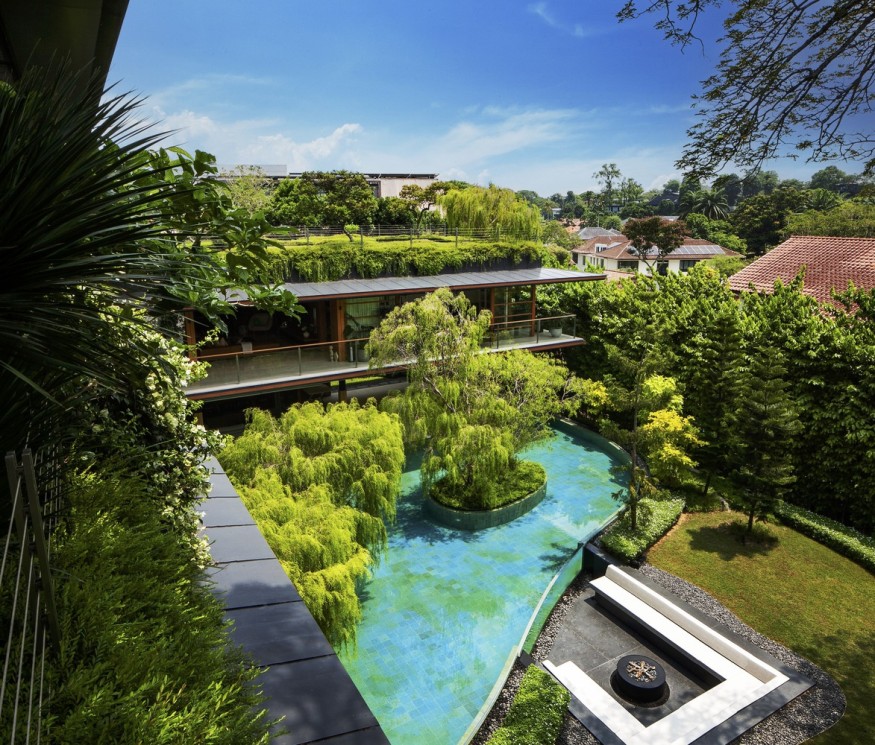
Passive Cooling and Integration with Nature
Singapore's hot and muggy weather significantly hampered the design of the Rain Tree House. The architects skillfully integrated passive cooling techniques into the design to combat the oppressive heat. Ponds, pools, and roof gardens add extra natural cooling, and large overhanging roofs shield buildings from the sun and heavy rains. The house's layout purposefully blurs the boundaries between indoor and outdoor areas, with each space created with consideration to foster a mutually beneficial relationship with the surrounding greenery.
Promoting Natural Ventilation
Cross ventilation is necessary to maintain a comfortable interior in the Rain Tree House. An even distribution of clean air is ensured, and overheating is avoided thanks to strategically placed apertures that permit gentle air currents to flow through the interiors. The house's main circulation areas are still unglazed, which lets air circulate freely throughout and improves the architects' design for comfort and livability.
Read also: BORD's BudaPrés Cider Factory: Where Geometry of Gable Roofs Takes Center Stage in Hungary
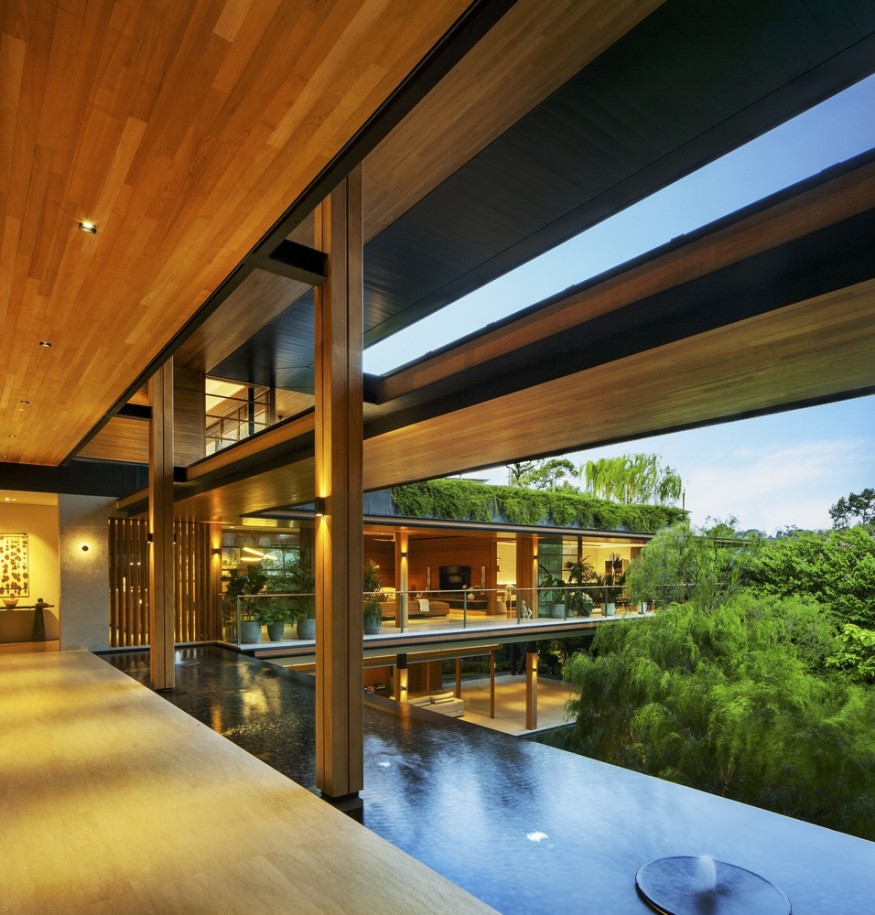
Privacy and Community
The Rain Tree House is large, but it's made to provide privacy for every family member while encouraging opportunities for social gatherings. The design is divided into levels to offer separate living quarters for various family members, guaranteeing seclusion when needed and facilitating socialization in common areas. This thoughtful approach to spatial organization allows for a harmonious balance between individual solitude and collective togetherness.
Warmth and Human Scale
Guz Architects prioritized preserving a feeling of coziness and human scale throughout the large home when designing the Rain Tree House. A warm, welcoming atmosphere is created by warm, earthy materials and human-scale proportions, balancing the large-scale home's tendency toward grandeur and impersonality. The end effect is a cozy and intimate room, perfect for raising a family of generations.
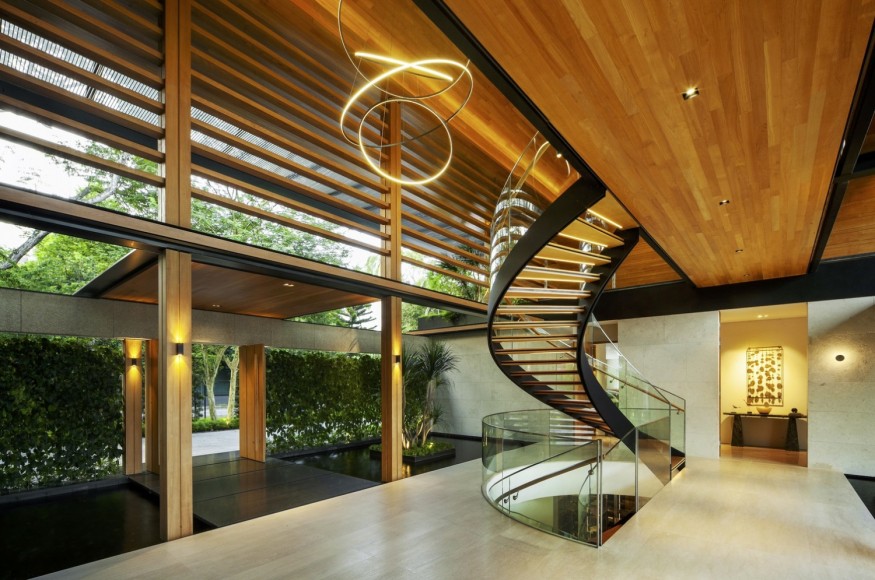
Sustainable Power Generation
The large photovoltaic array covering its expansive roof completes the Rain Tree House's commitment to sustainability. These solar panels help the house run mostly on renewable energy during the day and reduce its reliance on other energy sources. They do this by capturing Singapore's abundant sunshine. The residence showcases its dedication to environmentally conscious and sustainable living by integrating renewable energy technology.
In conclusion, the Rain Tree House by Guz Architects is a masterful combination of sustainable design, passive cooling methods, and multigenerational living. Amidst Singapore's urban landscape, this architectural marvel stands out as a green haven with its thoughtful spatial organization, commitment to renewable energy, and seamless integration with nature. The Rain Tree House is a masterful example of how architecture can promote harmony with the natural world while providing a warm and inviting home for future generations, particularly as cities battle the effects of urbanization and climate change.










