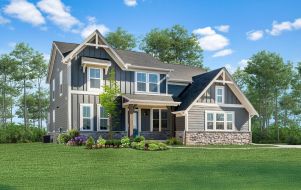Casa Aladino Displays Monumental Blend of Contemporary Design and Rural Harmony in Southern Chile
Nestled within the picturesque landscape of southern Chile, the Aladino House is a striking embodiment of architectural contrast and harmony. Designed by Iván Bravo Arquitectos, this unique residence seamlessly merges contemporary elements with rural aesthetics, creating a monumental structure that captivates the eye and the imagination.
Architectural Concept
The architectural concept behind Casa Aladino revolves around juxtaposing two distinct styles: residential and practical, contemporary and rural. Set against the pristine wilderness backdrop, the house rises above the terrain on elevated posts, creating a dramatic silhouette that commands attention. Its triangular geometry even creates an opposition between the natural environment and human meddling. Its white color pops against its natural backdrop, emphasizing the clear distinction between human intervention and untouched nature.
Integration with Nature
How about the house sitting in the middle of a glade between the tree markers so that it can see the calm 'color' of the lake without being attached to the rest of the area? The structure is designed to be elevated almost a meter above the ground so that streams can flow beneath it and blend in with other elements of nature.
Also Read : Christian Schlatter's 'House in the Stone' Blends Minimalist Design With Raw Beauty in Argentina
Interior Layout
The interior layout of Casa Aladino is equally distinctive, with the building divided into two halves: the shelter is going to be used as a hanging garden for the park users, and the house will be utilized for Aladino who will be operating as the ranger of the park. The differential of the building shapes denotes a singular façade for every place, and the circulation is through a set of central passages that run the length of the building. The lack of common areas sets apart the individual spaces by removing the socially determined mode of traffic; thus, the perambulation reveals each section of the interior space while fluidly connected in a way.
Assigned to a soft color scheme, their interior rooms are characterized by complete relaxation and serenity. Materials are selected delicately and observed down to each little part, showing everything in one go; here are two key concepts.
The outer Casa Aladino is united, greater than traditional cedar shakes and locally available barns. No openings and muted neutral colors give the facade a feeling of minimalism, making it indeed please the area's natural surroundings.
Structural System
The structural system employed in Casa Aladino is both functional and aesthetically pleasing, with a single-dimensional lumber section at its core. Transversal beams define the scale of each space and support the mezzanines, creating an interior environment characterized by openness and spatial fluidity.
Overall, Casa Aladino stands as a testament to the power of architecture to harmonize with nature while pushing the boundaries of design innovation. Through its seamless integration of contemporary elements and rural aesthetics, this monumental residence offers a unique and immersive living experience amidst the beauty of southern Chile's landscape.













