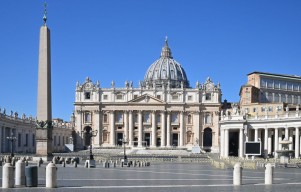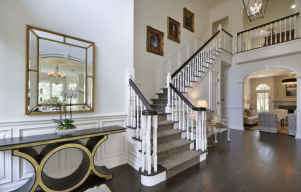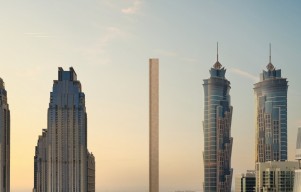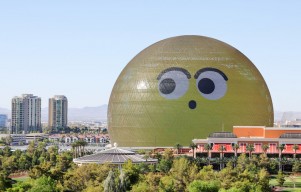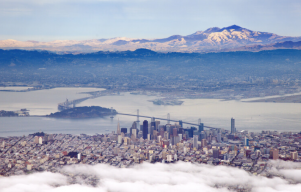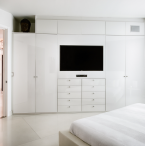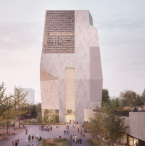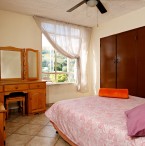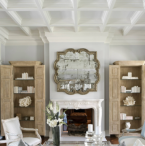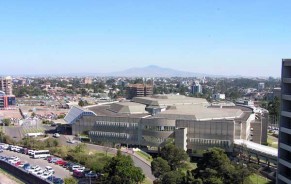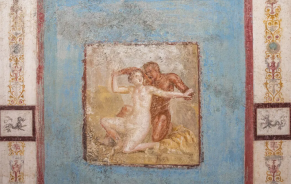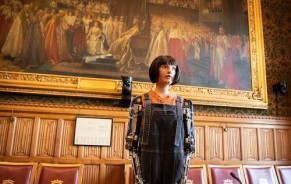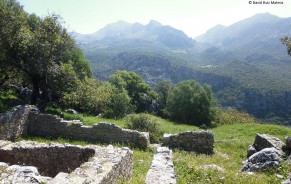Harry Gugar Studio in Basel, Switzerland teamed up with over,under in Boston to create some remarkable concept drawing for the Museo Maya de América In Guatemala City.
It will be Central America's largest museum of Maya artifacts and culture and is expected to cost $60 million, according to archdaily.com.
The Museo Maya de América will be the "capstone" of the development effort that includes the Children's Museum and the Museum of Contemporary Art within the city's largest recreational open space.
The building was inspired by the traditional Mayan designs.
"At first glance, the building appears to be a contemporary expression of Maya architectural elements," Harry Gugger, principal of Harry Gugger Studio, told archdaily. "It forms a monolithic box perched atop blocks of stone, as if floating above the ground. On closer inspection, a pattern of staggered stone screens is punctuated by over-scaled loggias that draw light into the building and offer glimpses inside."
The 60,000 square foot museum was designed to maximize public interaction. The ground level will be mostly open and visitors will flow through a central staircase and courtyard to other level and galleries. Incorporating "underworld-related" artifacts into the ascending stairs is also part of the concept, according to archdaily.
"The central court evokes the cenote, a type of natural sinkhole characteristic of the Yucatan and held sacred by the Maya," Roberto de Oliveira Castro, principal of over,under, told archdaily. "Open to the sky and lushly planted, the eight-story cenote functions as the heart of the museum, its displays, and its activities."
The roof of the museum will be a public space that includes a restaurant, outdoor galleries, gardens, and viewing terraces. An integrated rainwater harvesting system will channel and filter water as it moves down —elements reminiscent to ancient Maya practices.
Taking advantage of Guatemala's climate, much of the museum will be naturally ventilated as well.
Here are the specs for the Museo Maya de América organized by archdaily.
Architects: Harry Gugger Studio, over,under
Location: Guatemala City, Guatemala
Harry Gugger Studio Team: José Pedro Azevedo, Severin Berchtold, Alasdair Graham, Harry Gugger, Coryn Kempster, Salome Nikuradze
Over,Under Team: Roberto de Oliveira Castro, Rami el Samahy, Chris Grimley, Kelly Hutzell, Keith Lagreze, Mark Pasnik, Andrew Potter, Kennan Rankin
Renderings: Neoscape
Area: 60000.0 sqm
Year: 2017
Photographs: Harry Gugger Studio and over,under
