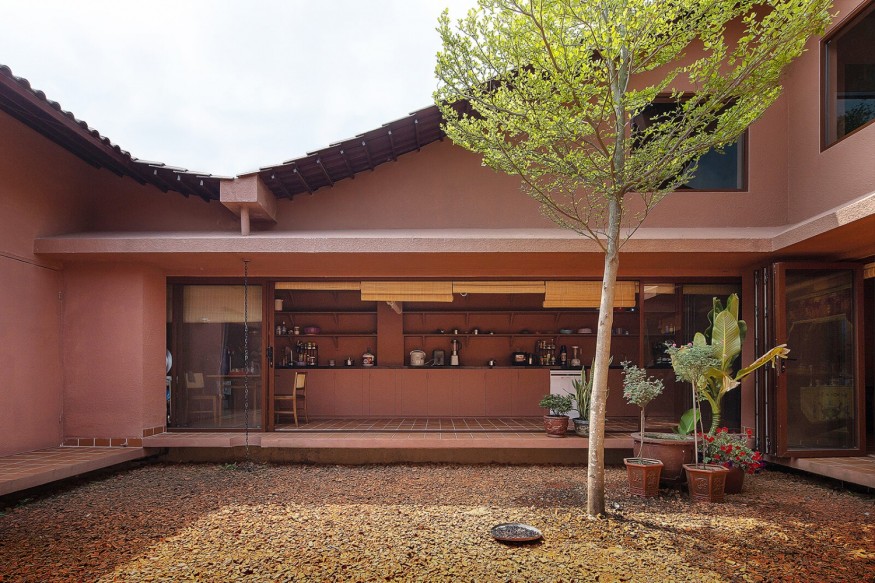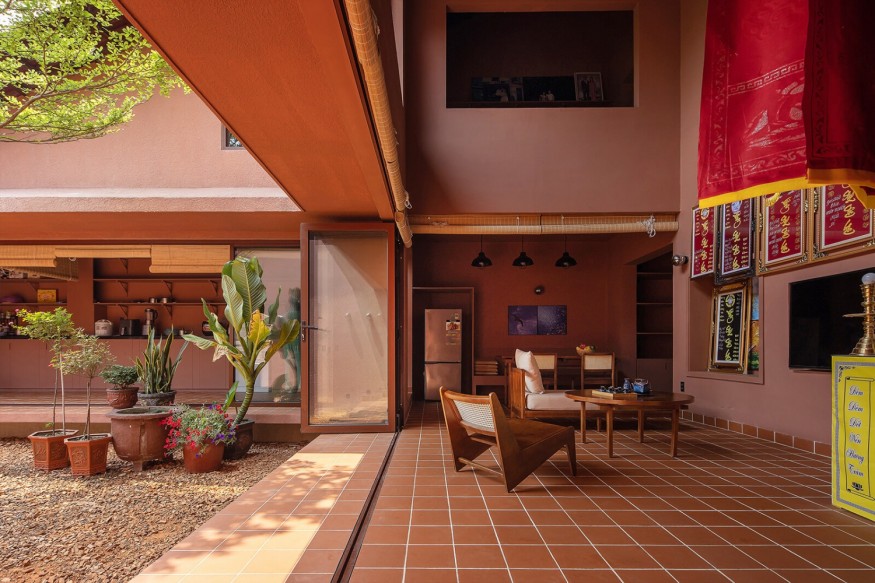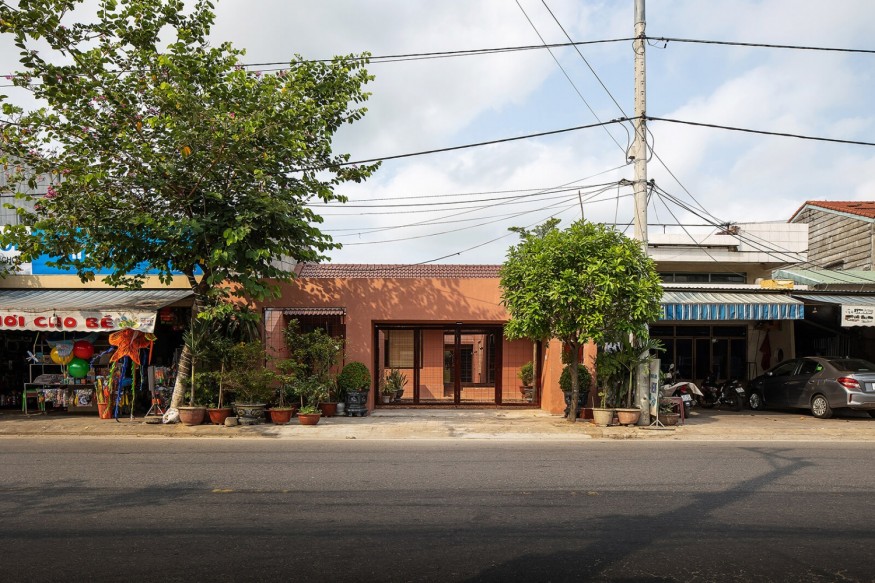Le Quang Architects Unveils Sustainable Modernization of Vietnamese Tube House in Quang Nam Province

Le Quang Architects introduces a modern twist to the traditional Vietnamese tube house, creating a sustainable living solution in the historic Quang Nam Province of Vietnam. Situated in the UNESCO World Heritage Site of Hội An, the house blends eco-friendly design with familial living, offering a glimpse into the city's rich cultural heritage.
Preserving Heritage in Quang Nam Province
'A House in Quang Nam' is a testament to Vietnam's architectural legacy, nestled within the historic port district of Hội An. The narrow, multi-storied tube house has been a hallmark of Vietnamese urban architecture since the late 19th century. Conceived initially to optimize limited building space, these houses reflect the region's communal ethos and industrial history.

A Modern Interpretation of Tradition
Le Quang Architects reimagines the traditional tube house for contemporary living, accommodating four generations of a family within a single dwelling. Rather than dividing the site into separate houses, the architects devised a plan centered around a central courtyard. This innovative approach integrates public and private spaces, fostering familial bonds while preserving individual privacy.
Spatial Organization and Design Features
Common areas and the bedrooms are situated in the circumference of the house, but it bears a centralized main courtyard. This self-contained format facilitates communication between family members and allows for implementing natural lighting and ventilation, thanks to densely-built city plots. Moreover, the construction of ceramic bricks, of which the building part of the city is primarily constructed, also helps maintain the connection to the local architecture, not to mention that it is a more sustainable material.

Embracing Sustainability
Quang Ngoc Dien Architect designed 'A House in Quang Nam' to follow eco-friendly techniques, for example, the recycling of brick rubble, which has been used for landscaping purposes, and rainwater harvesting Spanish barrel clay tiles. Besides conserving energy and resources, thus cutting on the building's carbon imprint, they also tame climate change implications. The direction in which the house is constructed is also laid to create a stair affair to help get optimum sunlight and proper airflow around the house.
A Harmonious Blend of Tradition and Innovation
Widely influenced by indigenous forms of architecture and modernity, 'A House in Quang Nam, Vietnam' extends a proposition of the built environment for the twenty-first-century Vietnamese city. The project not only embraces the sustainable development and preservation of cultural identities in Quang Nam Province but also highlights the idea of regeneration in historic city centers.
The discoveries made in executing this concept showcase that 'A House in Quang Nam' is a bright reminder of how architectural creativity can go hand in hand with the achievements of conservational objectives in Hội An. Le Quang Architects has used the concept of the Vietnamese tube house, adapted for modern use, to design a sophisticated, timeless property that pays tribute to tradition but is progressive.
From Digital Models to 3D-Printed Homes: Jaspreet Kaur Lall Explains How the Innovation Changes the Construction Industry

Future Belongs to Green Construction: Sampath Kumar Paspunoori Explains One of the Key Trends in the Construction Industry

Kamala Harris' Campaign Ad Uses Iconic Visuals from Carrie Mae Weems to Connect with Voters

Historic Ancient Roman Ruins in Baalbek Remain Strong After Israeli Air Strikes; Locals Seek Cultural Protection

4 Ways to Honor Departed Loved Ones in Your Home Design











