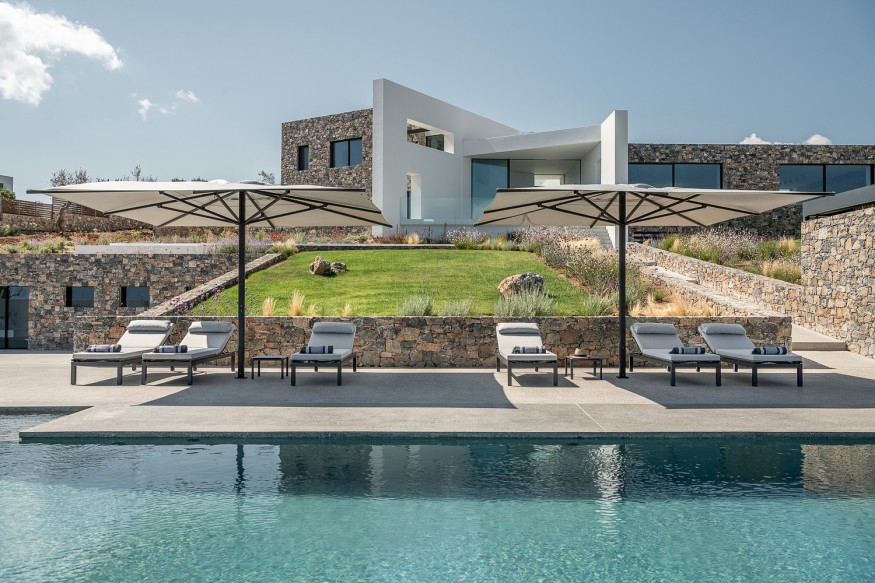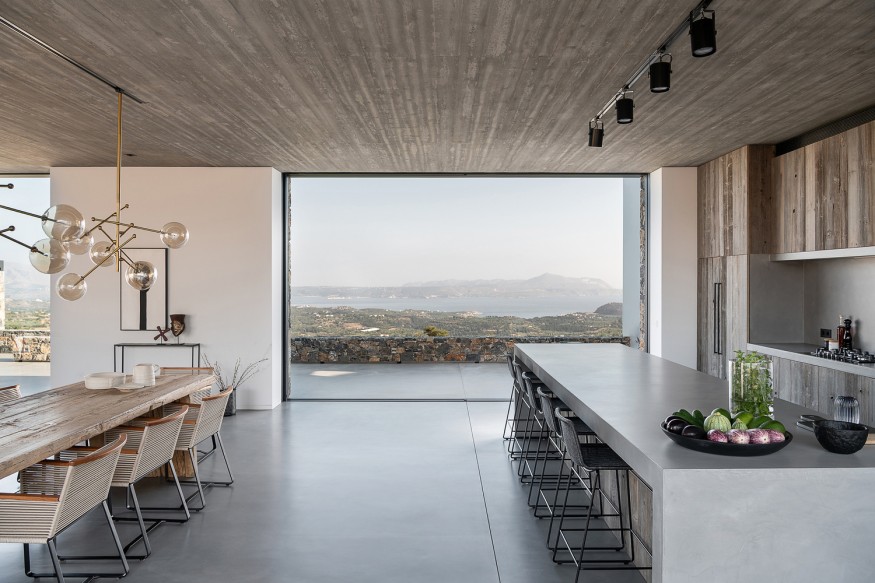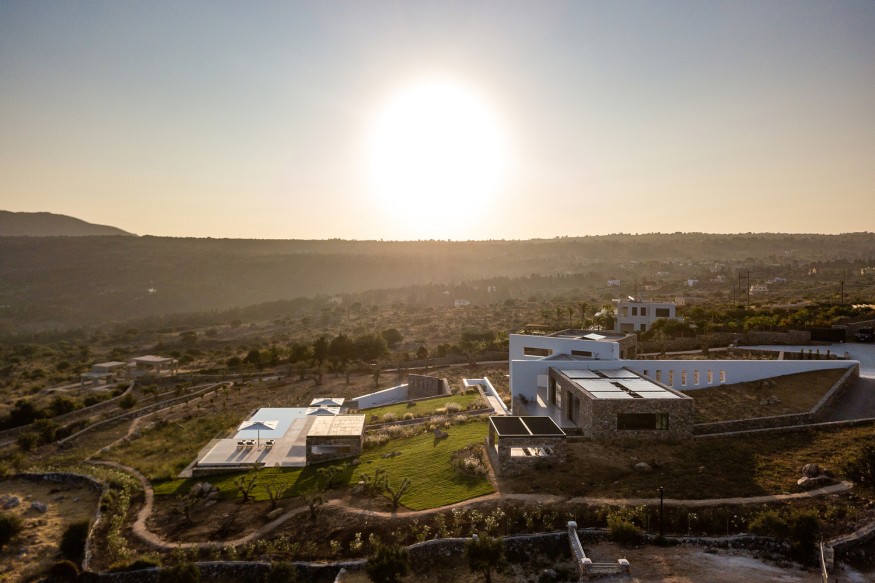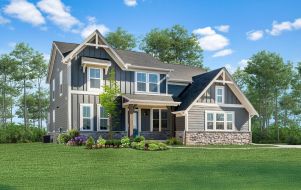Archtify's K1 Villa Blends Luxury and Tranquility Within Bali's Breathtaking Landscape

Perched atop a sloping plot with panoramic views of the sea and the majestic "White Mountains," the K1 Villa by Archtify embodies a harmonious blend of functionality and aesthetics. Characterized by its sleek, monolithic forms and meticulous attention to detail, the villa seamlessly integrates with the natural landscape while offering privacy and luxury to its guests.
Design and Layout
Spanning a total surface area of 320 sq.m., with an additional 44 sq.m. nestled into the ground on a plot of 9055 sq.m., the villa boasts five luxurious rooms and inviting indoor and outdoor living spaces. The entrance corridor serves as the composition's focal point, descending into the ground, expanding into an inner atrium, and extending towards the pool and beyond, framing breathtaking views of the sea.

Interior and Exterior Features
On the western ground floor, the living areas seamlessly merge with the surrounding landscape through expansive openings created by innovative pocket windows, allowing for uninterrupted spatial and visual flow. Meanwhile, the private spaces on the eastern volume capitalize on favorable orientation and scenic vistas, with strategically placed openings framing the picturesque landscape and enhancing the connection between indoor and outdoor spaces.
At a lower level along the main route, two additional buried dormitories offer privacy and tranquility. Nestled within an enclosed courtyard, they provide unobstructed views of the sea while maintaining a sense of seclusion within the natural surroundings. The outdoor living area, comprising the pool, kitchen, and dining area, forms an independent zone designed to relax and enjoy the Mediterranean climate.
Sustainability and Construction
The villa's design ethos emphasizes sustainability and integration with the local landscape. Local stone cladding blends seamlessly with the natural surroundings. Inside, pressed cement mortar flooring ensures continuity between interior and exterior spaces, enhancing the sense of fluidity and connection with the outdoors.

The project, which started in 2017 and was completed in 2020, can be seen as a synergistic project of Archtify and JK's project. Great attention was paid to the creation of the concept and the subsequent implementation of the idea. From basic structures and how they blend with the environment to obscure opulent features and striking sustainability features, K1 Villa depicts the best modern coastal lifestyle.
Apart from the aesthetic value of the building, the K1 Villa can be Worthy of a Book because of the numerous and intriguing stories it can tell about design and construction. Starting from the conceptualization stage in 2017, the project passed through intensive design and construction phases in terms of architectural design, where special attentions were paid to keeping the natural features of the site in addition to exploiting the full architectural potential of the villa in terms of privacy, exclusivity and relieves.

Environmental Stewardship
This project likewise signifies that sustainability was maintained as one of the major focuses in construction, where efforts were made to engage only environmentally friendly materials and initiatives. Starting from the use of locally sourced stones in the exterior façade or the careful integration of renewable energy systems in the mechanical system for lighting and space conditioning, every process from concept to construction was thoroughly pondered out to ensure that the villa would embody sustainability, as a result of good stewardship of the land and resources of Bali.
Thus, the built-up volume of the K1 Villa demonstrates how it is possible to construct architectural spaces with considerable aesthetic appeal, concern for area conservation, and proper architectural design responsible for contextualizing new structures into their surroundings. The K1 Villa captures a vision of a contemporary lifestyle that enhances the natural environment through the high-quality design of the landscape and advanced technological facilities, together with the focus on the mansion's sustainability.













