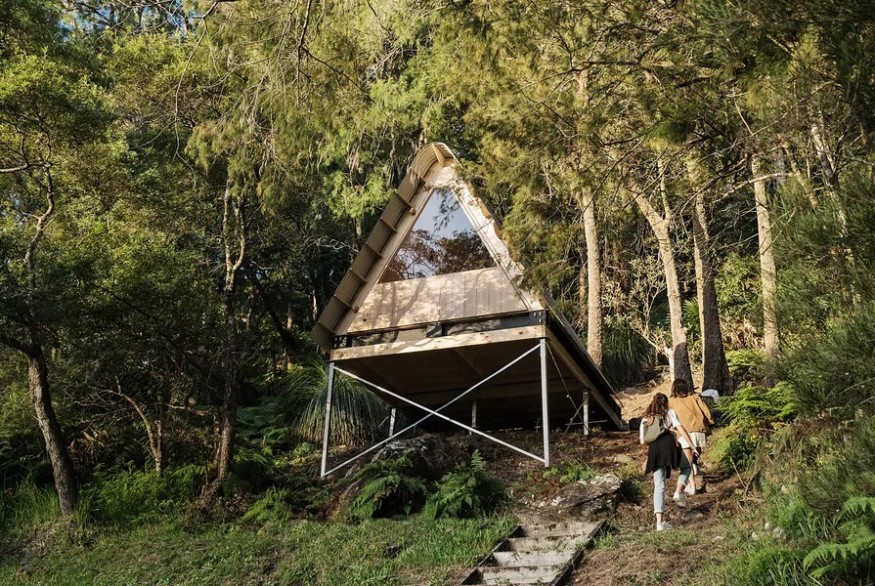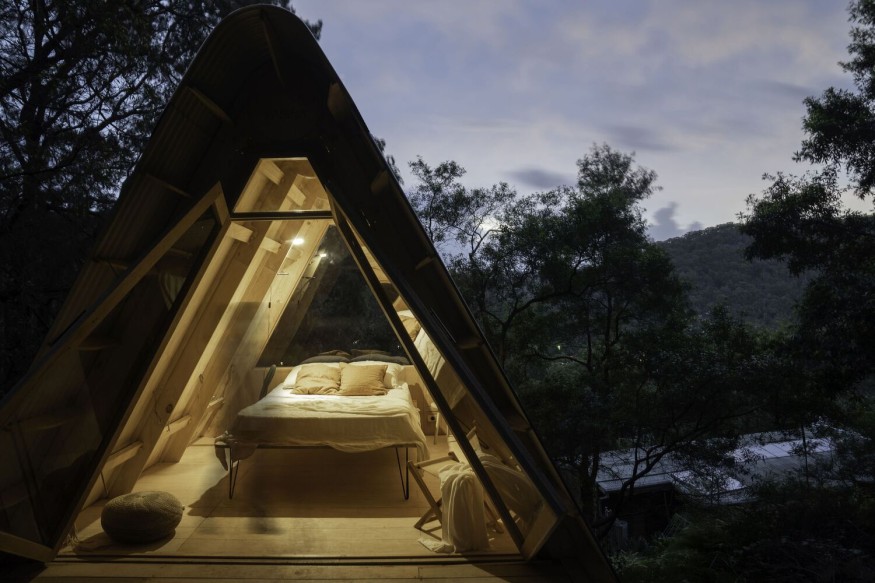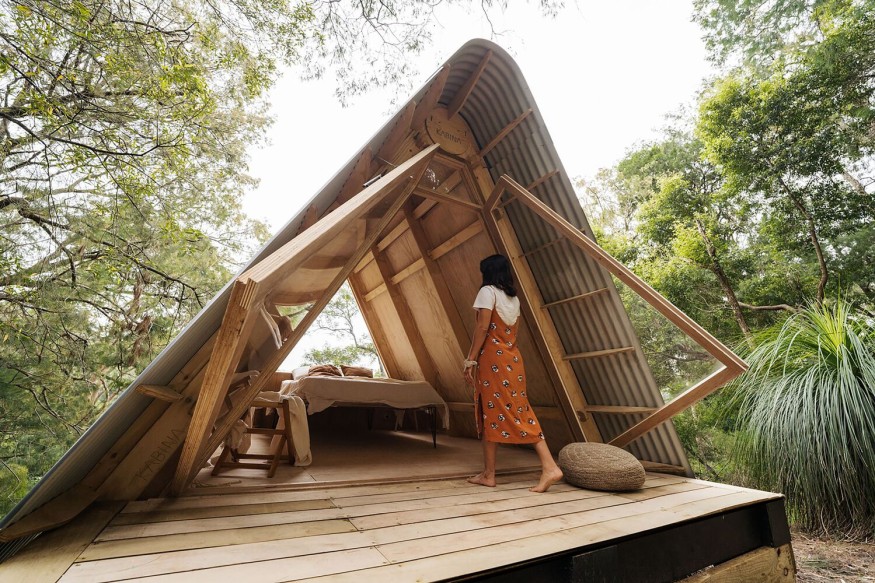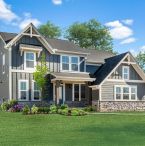KABINA: Sydney’s Innovative Self-Assembled Cabin for Modern Living

In a world where adaptability and sustainability intersect, Kabina emerges as a beacon of innovation, reshaping traditional notions of construction and housing. Conceived by Facundo Ochoa, co-director of NODO Arquitectura y Naturaleza, Kabina is more than just a self-assembled cabin; it represents a paradigm shift towards nomadic living and circular economy principles.
Facundo began with a vision to create a detachable construction system, a departure from conventional wet construction methods. Driven by a desire to cater to the nomadic generation, tourists, and those embracing the home office trend, he envisioned real estate as a furniture concept that embodies true sustainability. The journey was not without challenges, but the turning point came during the 2020 pandemic quarantine, where Facundo, in collaboration with carpenter Nicolás Urien, explored the potential of CNC technology.
A Fusion of Art and Functionality:
Inspired by Japanese joinery, the KABINA system was redesigned to incorporate computerized cutting technology. This system introduces joints and a mechanical structure that unfolds like a compass, enabling swift assembly or disassembly without needing power tools. The aesthetically pleasing and functional curved roof seamlessly integrates with natural environments—door windows strategically designed to disappear when open immerse occupants in the surroundings. The exploration continues, with plans for different shapes and sizes, including bathroom and kitchen modules for larger designs. By 2024, KABINA aims to operate in Uruguay and other Latin American countries, expanding the horizons of this innovative construction system.
Facundo's journey from Argentina to Australia in 2017 marked a pivotal moment. Drawing from a diverse background in architecture, carpentry, and civil engineering, coupled with a deep understanding of passive climatic and biophilic design, he conceptualized Kabina. The design, born during Sydney's May 2020 lockdown, showcases the fusion of tectonics with robotics, pushing the boundaries of what's possible in construction.
Read also: 2024's Palette Revealed: A Guide to Every Color of the Year and How To Bring Them Into Your Life

The Evolution of Kabina
Facundo's journey from Argentina to Australia in 2017 marked a pivotal moment. Drawing from a diverse background in architecture, carpentry, and civil engineering, coupled with a deep understanding of passive climatic and biophilic design, he conceptualized Kabina. The design, born during Sydney's May 2020 lockdown, showcases the fusion of tectonics with robotics, pushing the boundaries of what's possible in construction.

Sustainable Fabrication and Assembly
Kabina's construction process revolves around a flat-pack fabrication and DIY assembly approach. The limits imposed by the CNC machine shaped the cabin's proportions, resulting in a 30% reduction in waste compared to conventional lightweight construction. Partially assembled components are flat-packed, delivered to the site, and made by a team of three in less than four hours. The assembly is a precise process, with A-frame portals opening like a compass and interlocking seamlessly, showcasing the efficiency of this innovative construction method.
The modular design and easy disassembly open up diverse applications for Kabina, from short-stay accommodations and festival setups to emergency shelters and temporary home offices. Facundo envisions a future where everything is flexible, catering to the constant movement embraced by the younger generation. With evolving technologies, Kabina pioneers an adaptable and resourceful architecture.
In conclusion, Kabina is a testament to innovation's power, transforming living spaces into dynamic, eco-friendly structures. As the world embraces a future of constant movement and flexibility, Kabina sets the stage for a new era of architecture that is sustainable, adaptable, and in harmony with the evolving needs of its inhabitants.














