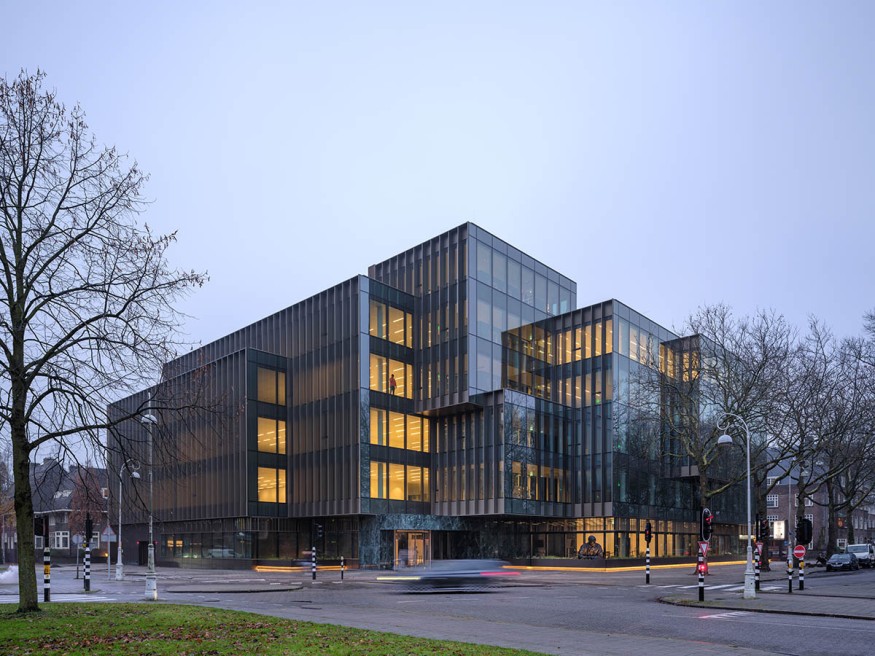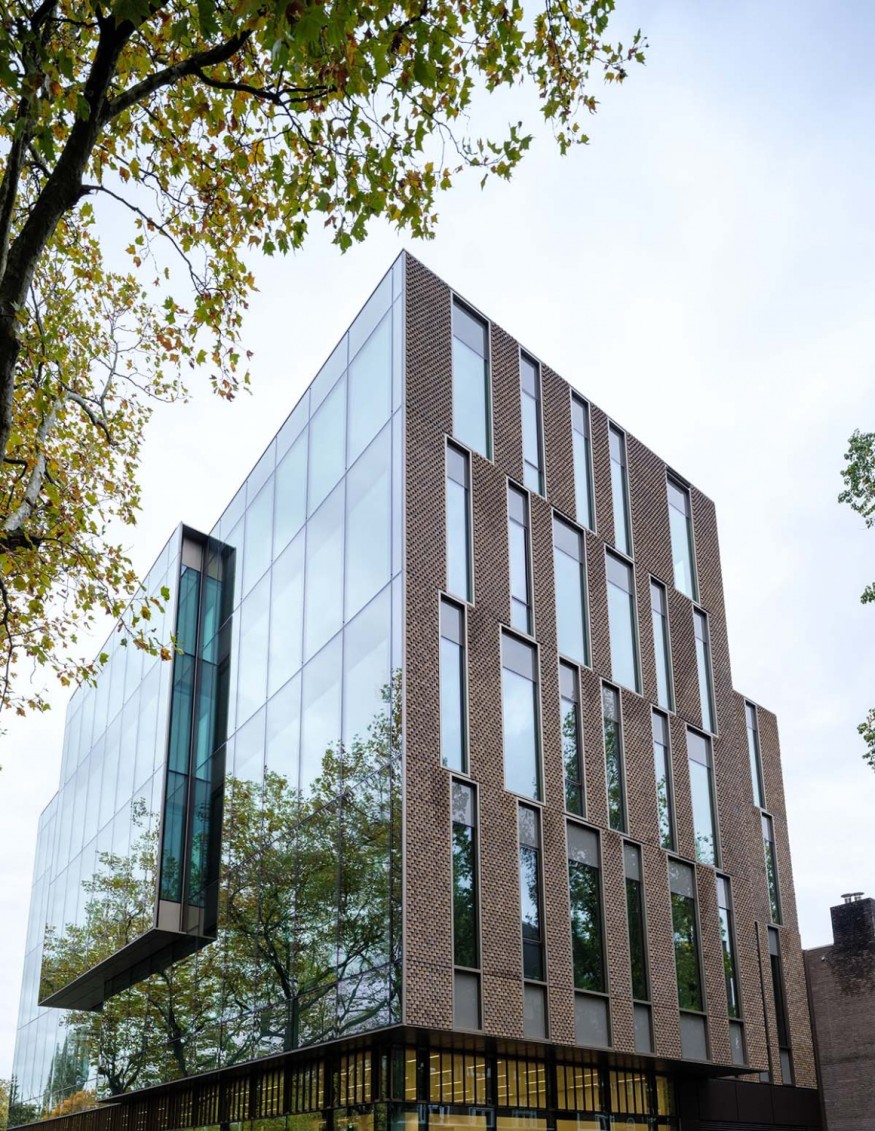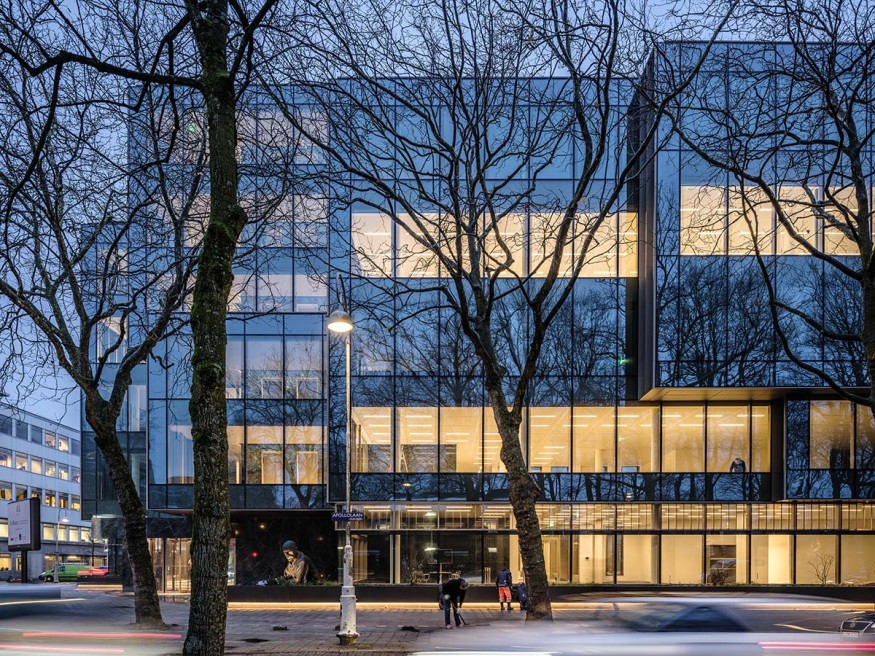OMA Redefines Amsterdam Skyline with Apollolaan 171: A 3D Japanese Jigsaw Puzzle

In a groundbreaking architectural endeavor, OMA, led by Managing Partner David Gianotten, has unveiled the Apollolaan 171 office complex in Amsterdam, the Netherlands. Spanning 6,600 square meters, this innovative project is the epitome of modern design, drawing inspiration from a "3D Japanese jigsaw puzzle."

Transparent and Tactile Elegance
Conceived for real estate company Kroonenberg Groep, Apollolaan 171 is Amsterdam's latest high-end office building, characterized by transparency and tactility. The project architects, Vincent Kersten and Michael den Otter collaborated under Gianotten's leadership to bring this architectural marvel to life. The building's design pays homage to Berlage's early 20th-century architecture, seamlessly blending with its south Amsterdam neighborhood's historical and modern elements.
Replacing the predominantly opaque JP Morgan bank office building from the 1980s, Apollolaan 171 introduces a fresh perspective to the skyline. The project emerged as a response to the evolving needs of the space, transforming from JP Morgan's workspace into contemporary rental offices. OMA's design showcases a commitment to an open work environment integrated harmoniously with its surroundings.

Inspiration from Japanese Jigsaw Puzzle
The architectural language of Apollolaan 171 is a visual dialogue with a 3D Japanese jigsaw puzzle. Glass volumes define one side of the building, strategically organized to evoke the intricate complexity of such puzzles. The choice of glass aims to invite ample natural light, seamlessly extending the lush greenery of Apollolaan into the office space.
To create a dual character for the building, OMA abstracted the original JP Morgan bank envelope, giving rise to contrasting materiality. On the Titiaanstraat side, the cascaded form is clad with interwoven custom-designed bricks, paying homage to the historical housing in the area. This distinctive form generates multiple terraces, including a roof garden for tenants, fostering a dynamic and engaging workspace.
Read also: Exploring El Jardín Anatole by Dellekamp / Schleich: Where Aesthetics Meets Earthquake Resilience
In an eco-conscious approach, the team preserved the basement of the old JP Morgan building, employing the original foundation to minimize waste. Sustainability principles are ingrained in every aspect of the project, aligning with Amsterdam's ambitious sustainability goals. The design seamlessly integrates with its green surroundings, creating a harmonious balance between architectural innovation and environmental consciousness.
The integration of Tracey Emin's "The more of you the more I love you" neon sign, previously displayed on JP Morgan's opaque exterior wall, adds an artistic dimension. The flamingo pink sign is now visible through the new glass facade, symbolizing continuity and artistic legacy.

Leasing Opportunities and Future Prospects:
Apollolaan 171 introduces 6,600 square meters of office space, currently available for partial leasing. Advanced discussions with potential lessees indicate a promising future for this architectural gem. The project reshapes Amsterdam's skyline and sets a precedent for sustainable, visually compelling office spaces.
OMA's completion of the Apollolaan 171 office complex signifies a paradigm shift in architectural aesthetics and sustainability. This project, reminiscent of a 3D Japanese jigsaw puzzle, is a testament to OMA's commitment to redefining urban landscapes with innovative design solutions. As Apollolaan 171 becomes a vibrant hub for businesses, it invites us to reimagine the possibilities of modern workspaces in harmony with the environment.
From Digital Models to 3D-Printed Homes: Jaspreet Kaur Lall Explains How the Innovation Changes the Construction Industry

Future Belongs to Green Construction: Sampath Kumar Paspunoori Explains One of the Key Trends in the Construction Industry

Kamala Harris' Campaign Ad Uses Iconic Visuals from Carrie Mae Weems to Connect with Voters

Historic Ancient Roman Ruins in Baalbek Remain Strong After Israeli Air Strikes; Locals Seek Cultural Protection

4 Ways to Honor Departed Loved Ones in Your Home Design














