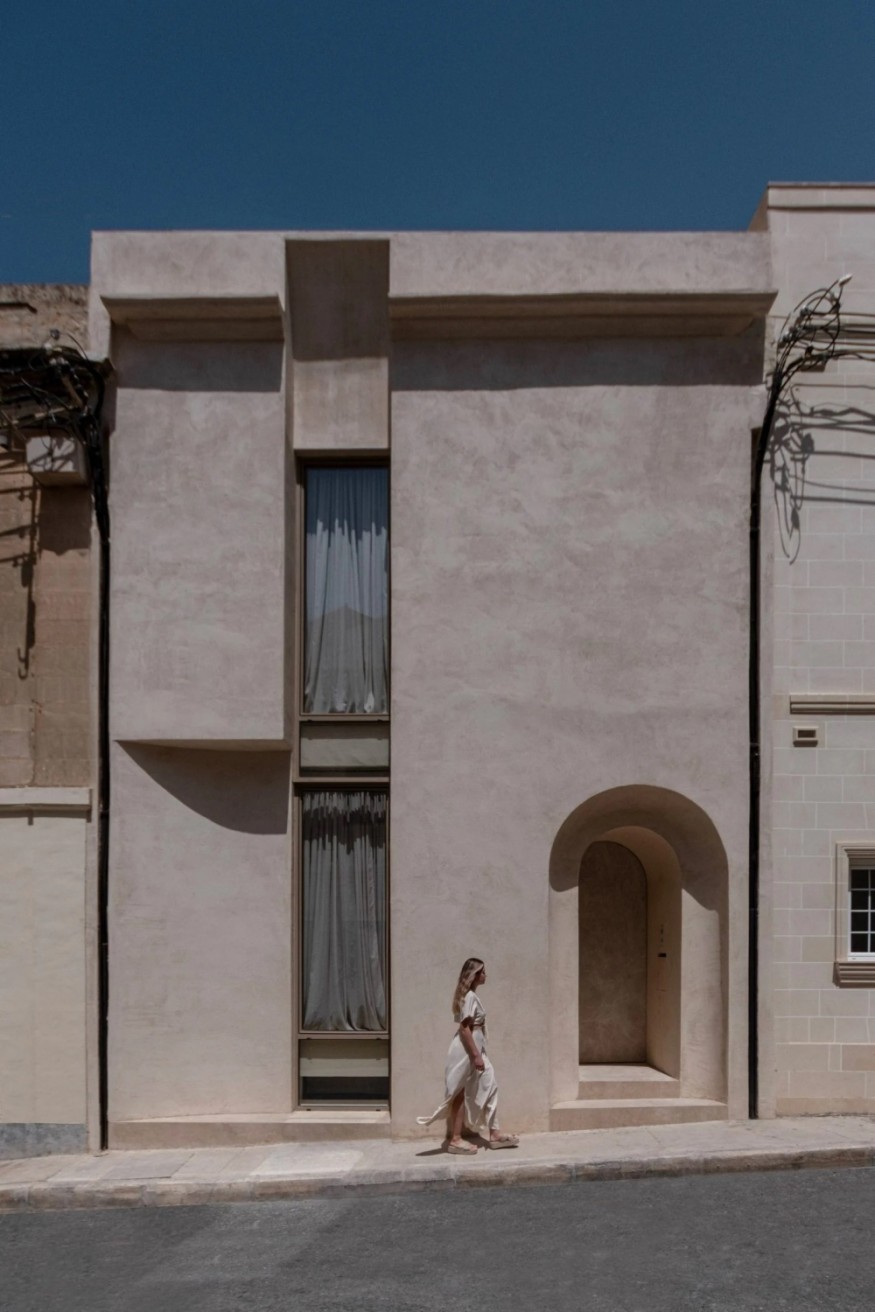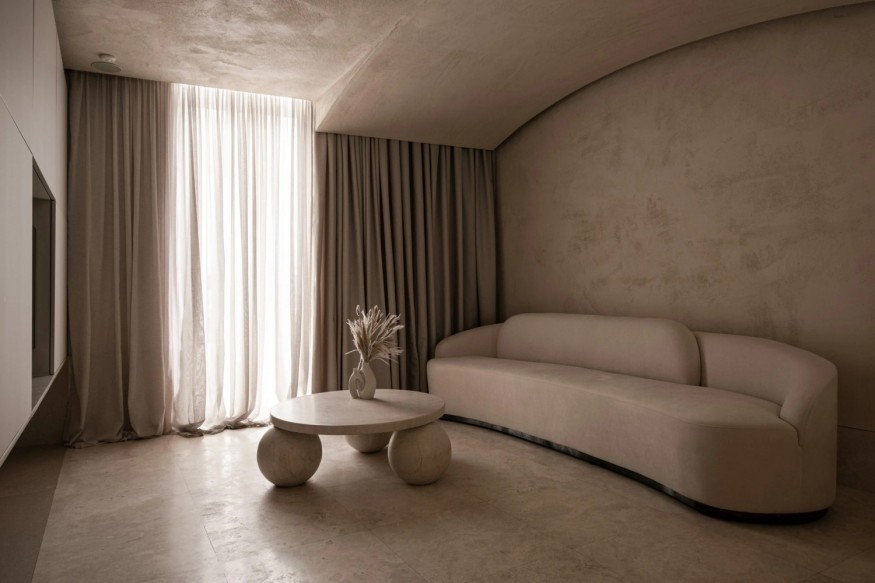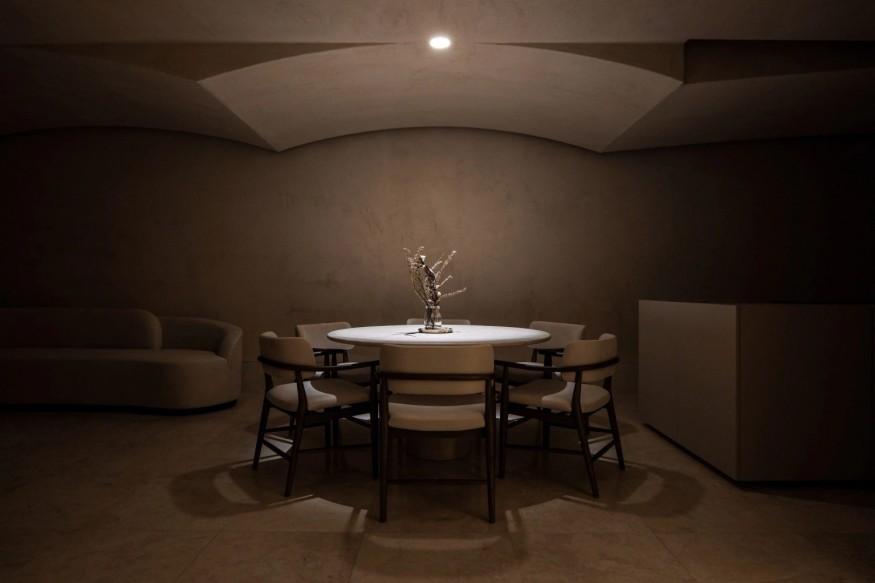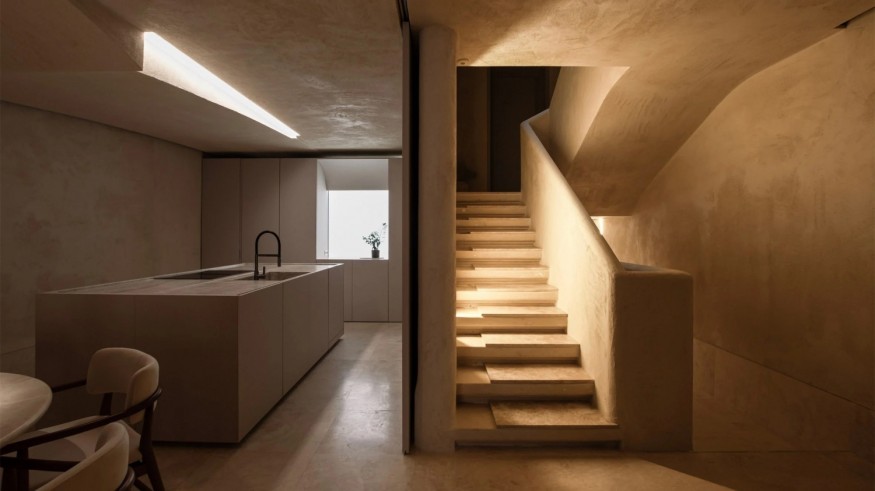Twentyfour: A Minimalist Ode to Maltese Traditions by 3DM Architecture

In the heart of Rabat, Malta, 3DM Architecture has unveiled Twentyfour, a three-story minimalist home that seamlessly marries modern design with traditional Maltese aesthetics. Celebrating the island's architectural heritage, this residence is a testament to the studio's commitment to reviving Malta's lost identity. Co-founder Maurizio Ascione shares insights with Dezeen, shedding light on the design philosophy and the deliberate choice of a minimalist approach.

Embracing Tradition through Minimalism
The genesis of Twentyfour lies in 3DM Architecture's self-awareness, recognizing the fading architectural identity of Malta in recent decades. Maurizio Ascione explains, "Malta has lost its architectural identity, and we contemplated how this could be revived." The response was Twentyfour, a dwelling that echoes traditional Maltese aesthetics while embracing a minimalist ethos.
The exterior of Twentyfour is a testament to this synergy. Blocky forms and openings animate the facade, offering a contemporary evolution of terraced housing in the area. Ascione emphasizes using a minimal material palette, a monochromatic canvas that pays homage to the natural colors of local stones, fostering a serene and intimate space.

Minimalism in Form and Function
Minimalist principles guide the interior, where unnecessary elements, including excessive color, are stripped away. Ascione elaborates, "The essence of form, material, textures, light, and shadows come together to create a serene, intimate space, where the family can come together and feel one." The ground floor unfolds as an open expanse, featuring a kitchen, living, and dining space with marble flooring and roughly textured walls.
The architecture seamlessly blends traditional and modern elements. The front door set into an arched recess, takes inspiration from local archways leading to a dipped hallway. Bedrooms occupy the first floor, with a gently curved sofa and marble-supported table in the living space, echoing traditional Maltese design shapes.

Playing with Light and Space
The staircase, a centerpiece of the residence, is set against the entrance hall. Its staggered steps and softly curved balustrade ascend beneath a circular skylight. Across two upper levels, 3DM Architecture orchestrates a dance of bright and dark spaces, manipulating natural light to enhance the ambiance.
The material palette remains consistent, featuring hydraulic lime-plastered walls and travertine marble surfaces. The first floor hosts three bedrooms and two bathrooms, while the second floor boasts a neutrally toned art studio and an outdoor terrace accessed via a slim staircase.
Beneath Twentyfour lies a basement level, a subterranean oasis housing spaces dedicated to well-being and leisure. An indoor pool and a sauna, reminiscent of a cave-like retreat, further underline the minimalistic ethos of the residence.
In the words of the studio, "Twentyfour illuminates how architectural design can harmonize the past and the future, the traditional and the contemporary." As a modern evolution of terraced housing in Rabat, this minimalist dwelling preserves Maltese traditions and stands as a beacon of architectural revival in Malta's ever-evolving landscape.












