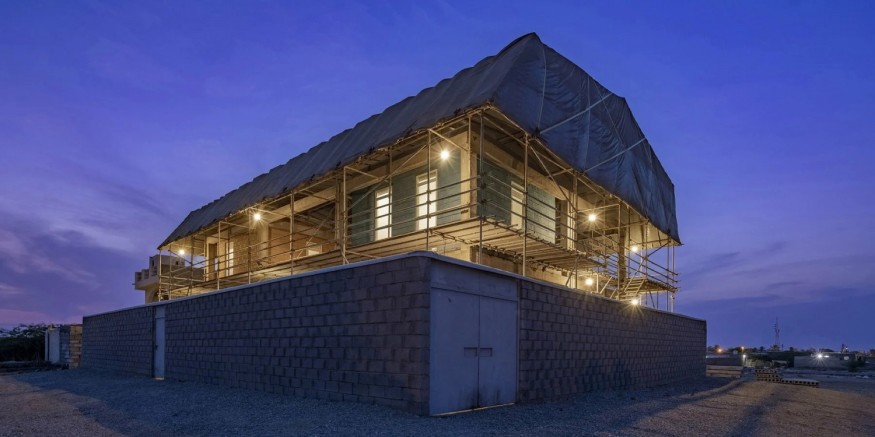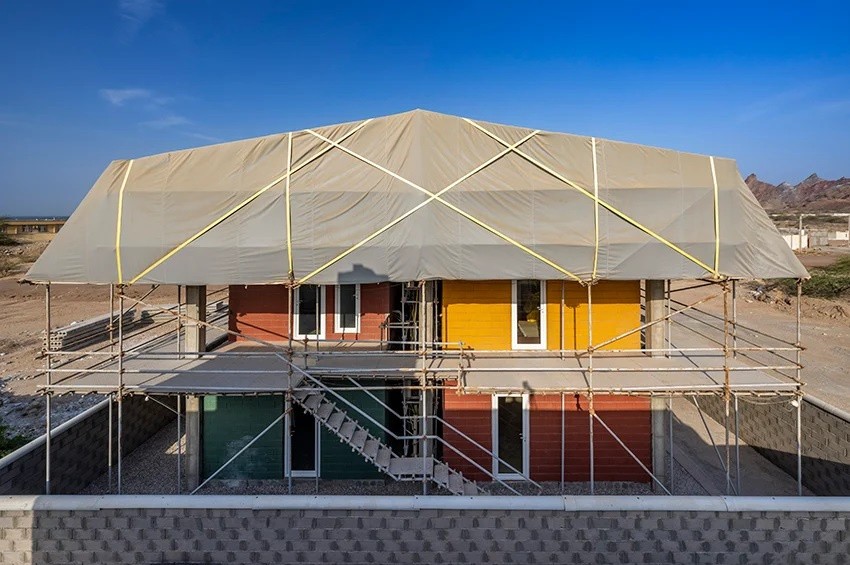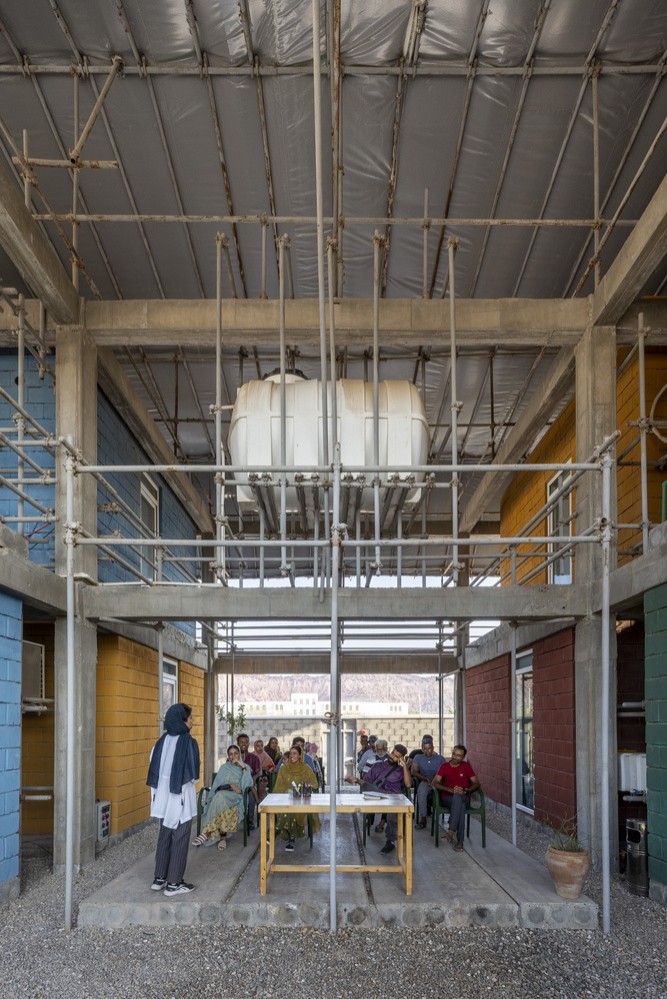Zav Architects’ Educational Center in South Iran Pioneers Circular Design

In a bold departure from traditional architectural norms, Zav Architects has unveiled a groundbreaking educational initiative on Hormuz Island in the Persian Gulf, South of Iran. The Typeless Building, known as the Center for Handy Skills, is a testament to sustainable circular design principles. This two-story platform challenges the status quo in construction and champions the innovative reuse of discarded materials, paying homage to Iran's historical practice of turning on-hand resources into valuable creations, such as carpets.
The Typeless Building project arrives at a critical juncture, responding to the shift towards oil-dependent consumerism and resource-intensive construction methods. Zav Architects advocates for a return to a circular economy where recycling and zero-waste value creation take precedence. The prototype boldly experiments with locally abundant materials, treating them as new local resources, and aims to redefine the narrative surrounding construction practices.
Construction Innovation
At the heart of the Typeless Building lies a commitment to innovation in construction methodologies. The architects eschew traditional constraints, opting for a concrete structure that fosters flexible spatial units. A scaffolding structure facilitates adjustable circulation, while a canopy roof provides weather protection without additional insulation. This approach aligns with sustainability goals and emphasizes adaptability to future needs without resorting to major demolitions.
Also Read: Lamont Joseph White's Vision Transforms Park City's Gondola Into a Canvas of Inclusion

Materials as a New Local Resource
Zav Architects challenges the conventional view of discarded materials by treating them as valuable resources. The building's construction involves a strategic combination of low-tech and primed materials, utilizing locally abundant resources like cement blocks. By doing so, the architects emphasize the importance of sustainable construction practices that reduce environmental impact and contribute to the establishment of a circular economy.

Architectural Adaptability
The Center for Handy Skills liberates spatial configurations from traditional confines, offering a canvas for innovative design. Incorporating adjustable electrical and mechanical elements and carefully designed utility channels ensures versatility in adapting to evolving spatial needs. Large corridors enhance ventilation, reducing temperature in Hormuz Island's challenging climate. The resultant physical appearance becomes integral to the architectural aesthetic, embracing an unsolicited appearance that welcomes and encourages future changes.
The design team at Zav Architects envisions a welcomed shift in architectural practices, aligning with the principles of sustainability and adaptability. By challenging the norm and prioritizing the use of discarded materials, the Typeless Building serves as a prototype for future construction endeavors, inspiring architects and builders alike to reconsider their approach to design and embrace sustainable, circular principles.
Zav Architects' Typeless Building emerges as a physical structure and a symbol of transformative change in the architectural landscape. As the world grapples with the consequences of resource-intensive practices, this educational center stands as a beacon of hope and innovation. It challenges preconceived notions about construction materials, embraces a circular economy, and beckons architects to explore new frontiers in sustainable, adaptable design. The Typeless Building is not merely a structure; it is a testament to the power of architectural ingenuity to shape a more sustainable and resilient future.
From Digital Models to 3D-Printed Homes: Jaspreet Kaur Lall Explains How the Innovation Changes the Construction Industry

Future Belongs to Green Construction: Sampath Kumar Paspunoori Explains One of the Key Trends in the Construction Industry

Kamala Harris' Campaign Ad Uses Iconic Visuals from Carrie Mae Weems to Connect with Voters

Historic Ancient Roman Ruins in Baalbek Remain Strong After Israeli Air Strikes; Locals Seek Cultural Protection

4 Ways to Honor Departed Loved Ones in Your Home Design













