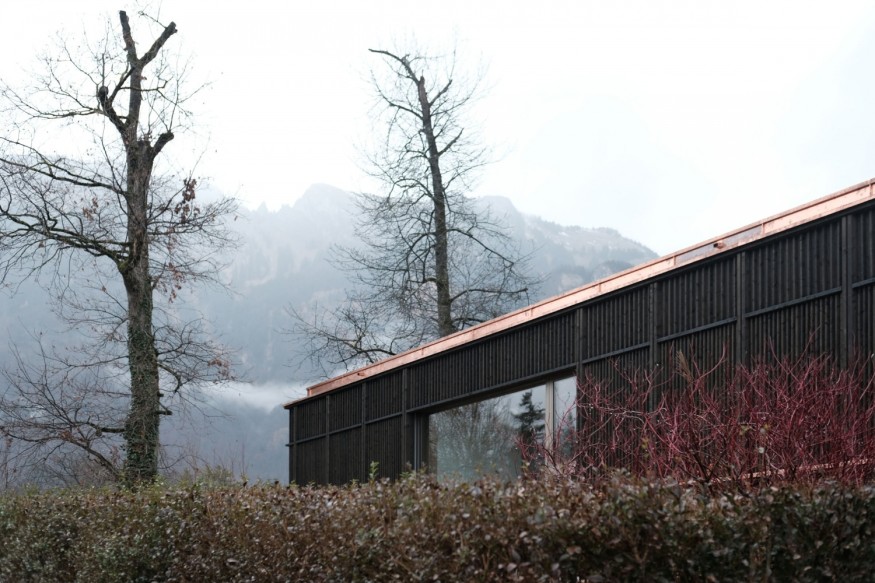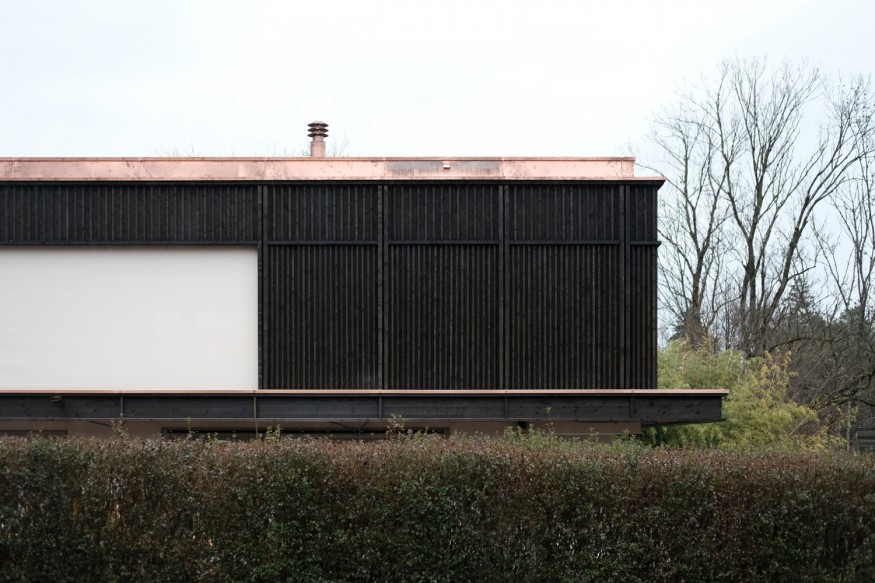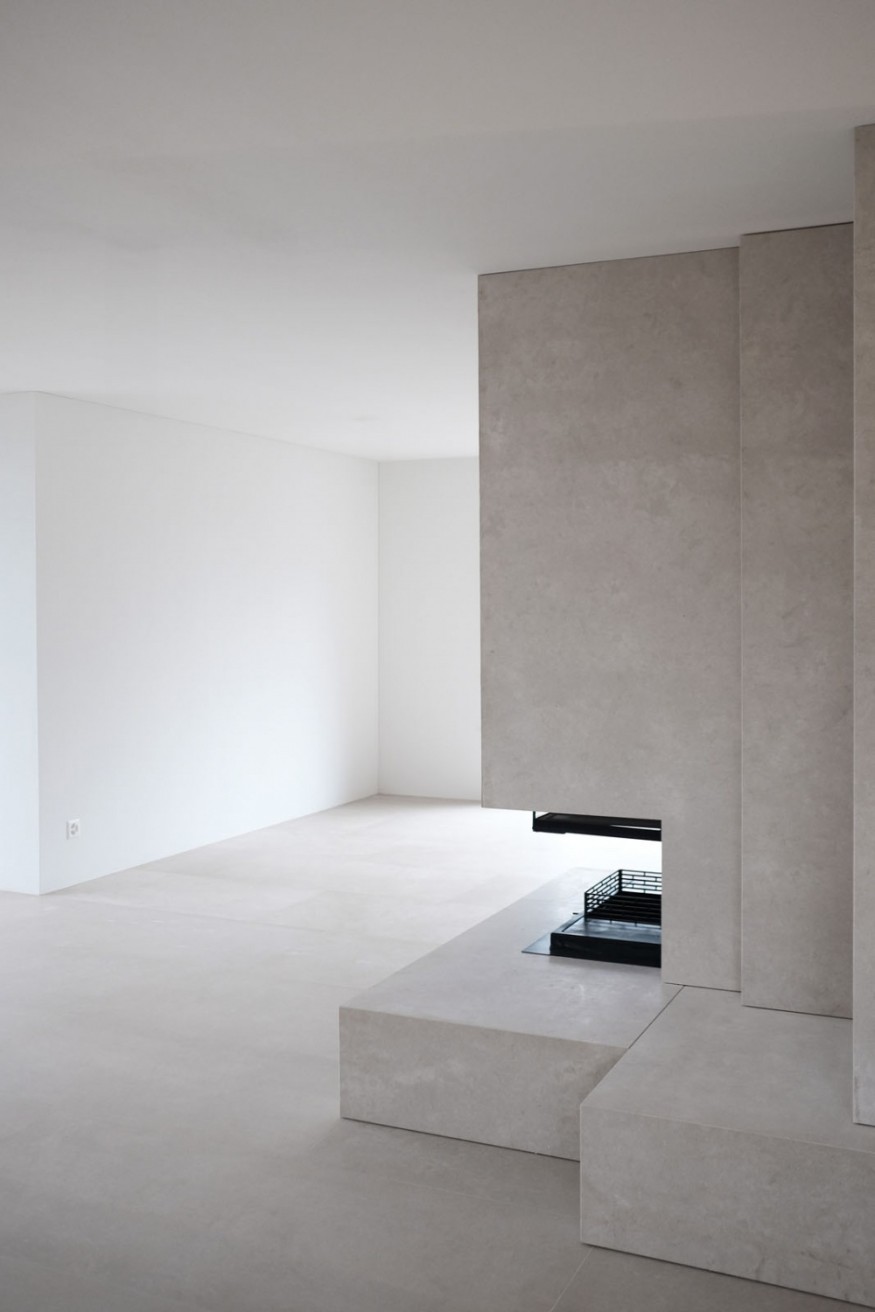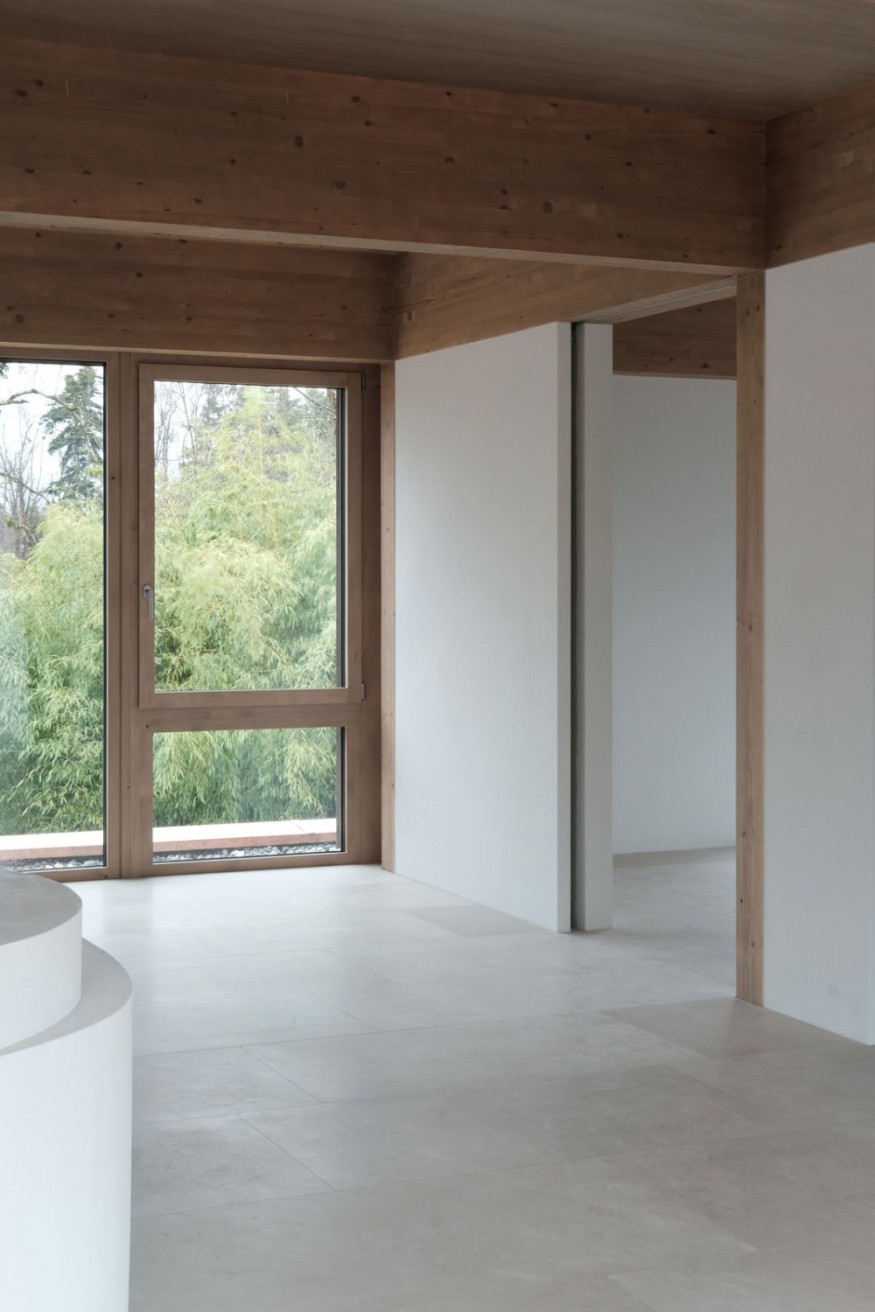Allen + Crippa’s House With Three Gardens Features a Story of Renewal, Nature, and Architectural Brilliance

In the aftermath of a devastating basement fire that engulfed large parts of a residence, the architectural duo Allen + Crippa faced a pivotal decision. Rather than succumbing to a complete demolition, they embraced a strategic approach: partial dismantling starting from the attic, followed by a thoughtful extension. This approach allowed for the preservation of a significant portion of the original structure and minimized the family's construction time. In a stroke of environmental consciousness, it safeguarded the decades-old garden adorned with majestic trees and flourishing plants.

Respecting the Past, Embracing the Future
The innovative solution employed by Allen + Crippa involved crafting a new timber frame structure on the upper floor, delicately resting on the exterior walls and spanning the entire width of the house. This ingenious design offered a renewed floor plan and operated independently of the existing load-bearing walls on the ground floor. The substantial timber beams emerged as defining elements within the space, creating a grid connecting nine rooms. Large sliding doors, marking boundaries between these interconnected spaces, added a touch of versatility to the layout.
One striking feature of this renewed design was the intentional exposure of the existing spiral staircase. Enhanced by the open floor plan, the stairs took on a new significance, becoming a focal point that beautifully intertwined the historical essence of the home with its contemporary reinvention.
Connecting Nature and Architecture
An intensively green plant ring emerged as a transitional element between the existing ground floor and the new construction on the upper floor. Beyond its aesthetic appeal, this plant ring also served a dual purpose. Not only did it function as a structural sun protector for the ground floor, but it also became a flourishing haven promoting biodiversity. This thoughtful integration of greenery seamlessly intertwined with the architectural elements, creating a symbiotic relationship between the built environment and nature.
Also Read .: Mar.s Architects' Family House Dolní Malá Úpa Elevates Mountain Living With Tradition

Elevating Green Innovation to New Heights
The architects didn't stop at two gardens; they elevated green innovation by introducing a third garden on the roof. Here, an elevated PV system contributed to sustainable energy practices and paved the way for a thriving green roof adorned with abundant vegetation. Beyond its visual allure, this green roof played a crucial role in maintaining a cooling effect for the house, further emphasizing the architects' commitment to sustainable and eco-friendly design.

Preserving Heritage, Embracing Sustainability
The House with Three Gardens by Allen + Crippa stands as a testament to the resilience of architecture and the power of thoughtful design in the face of adversity. The decision to salvage and repurpose the damaged structure breathed new life into the residence and showcased a commitment to preserving the historical narrative embedded within its walls. The seamless integration of nature into the architectural fabric emphasizes the importance of sustainable practices, creating a harmonious living environment that nurtures both the soul and the ecosystem.
In the House with Three Gardens story, Allen + Crippa has penned a narrative of renewal, resilience, and harmonious coexistence with nature. Every design aspect speaks to a commitment to heritage and sustainability, from the strategic dismantling of the damaged structure to the introduction of lush gardens and innovative green solutions. As the house stands adorned with its three parks, it symbolizes not just a home but a living testament to the possibilities that emerge when architecture and nature dance in perfect harmony.
From Digital Models to 3D-Printed Homes: Jaspreet Kaur Lall Explains How the Innovation Changes the Construction Industry

Future Belongs to Green Construction: Sampath Kumar Paspunoori Explains One of the Key Trends in the Construction Industry

Kamala Harris' Campaign Ad Uses Iconic Visuals from Carrie Mae Weems to Connect with Voters

Historic Ancient Roman Ruins in Baalbek Remain Strong After Israeli Air Strikes; Locals Seek Cultural Protection

4 Ways to Honor Departed Loved Ones in Your Home Design












