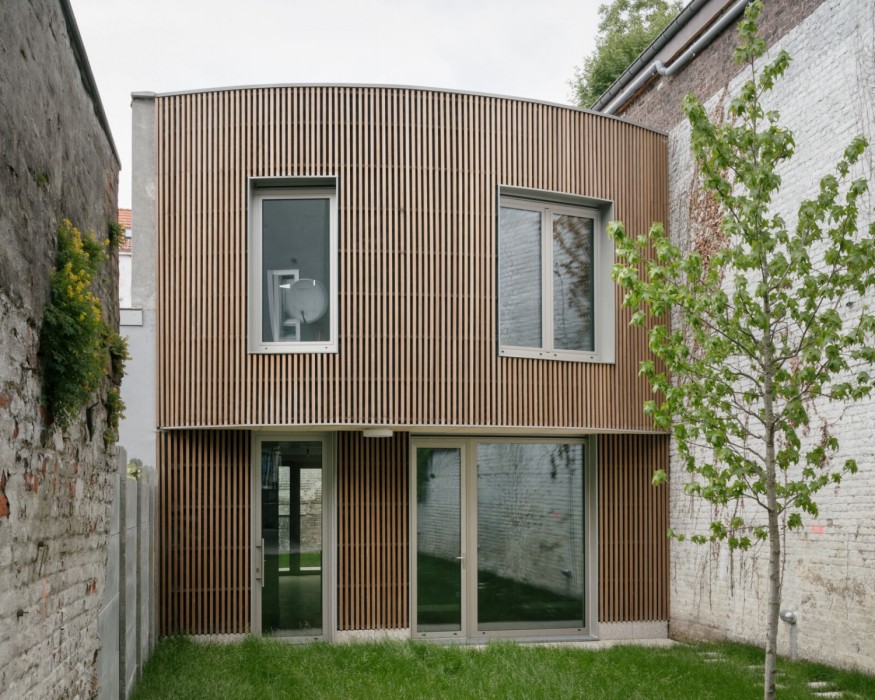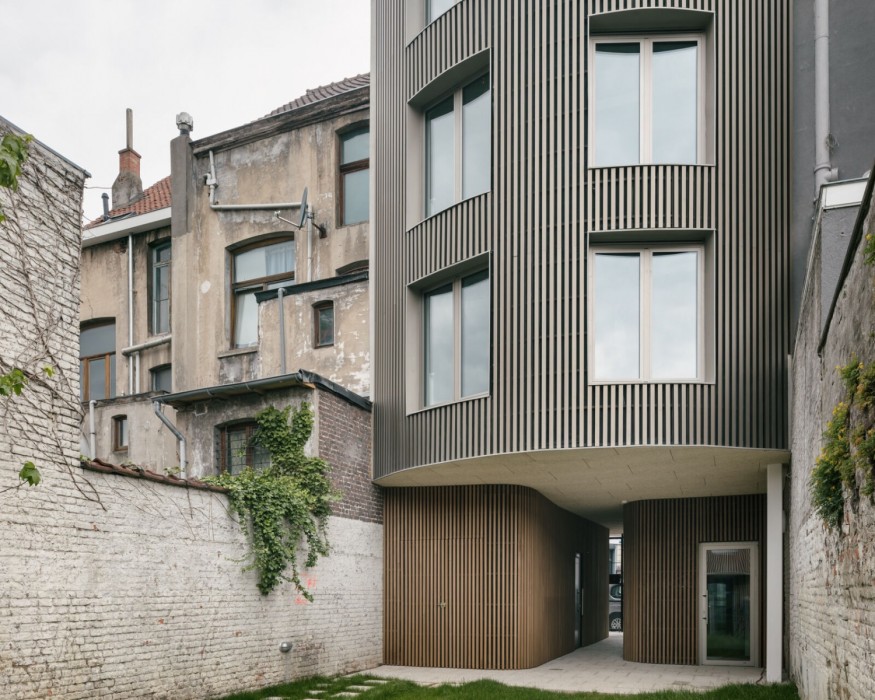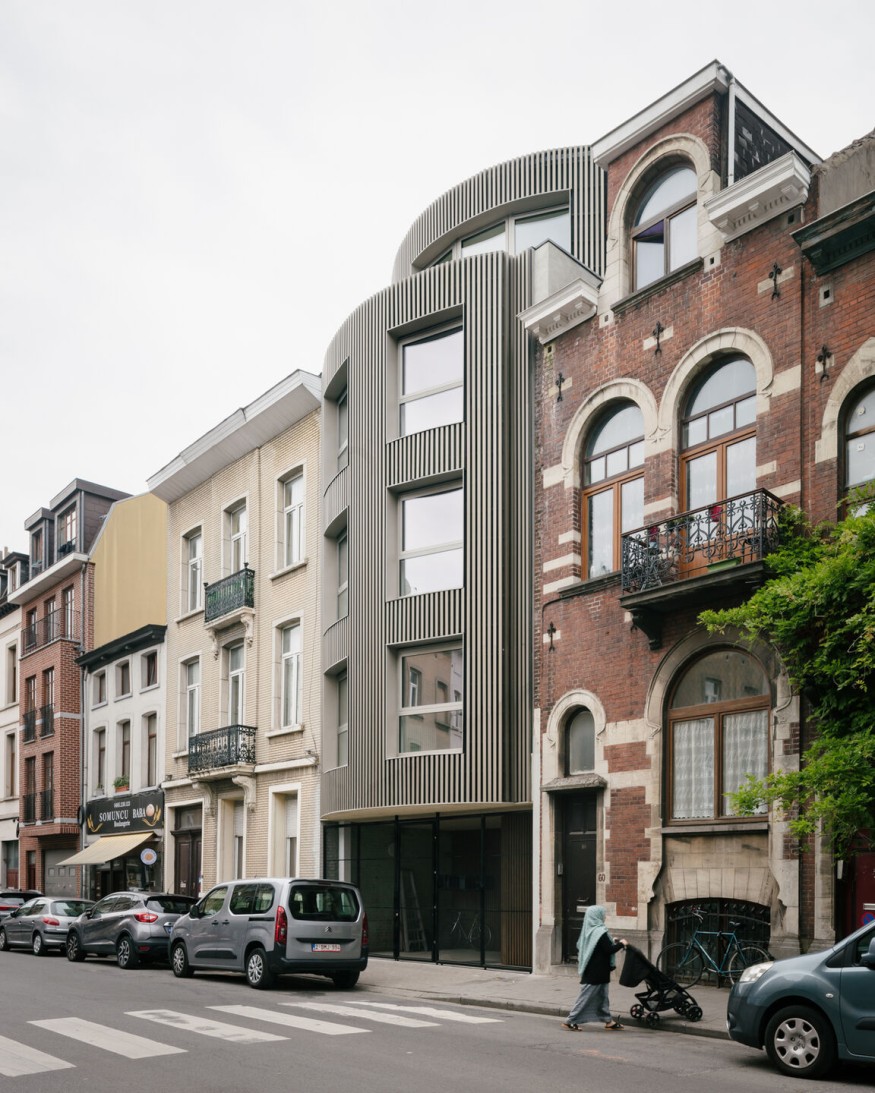KOTO Apartments by Notan Office Crafts Harmony Through Urban Living and Work Spaces

Nestled along the bustling Côteaux Street in Schaerbeek, Brussels, the KOTO project emerges as a distinctive architectural venture within the vibrant urban fabric. Formerly the site of street-fronting garages, this undertaking transforms the landscape with the construction of four unique residences and an accompanying office space. Embracing the diversity of Côteaux Street, characterized by varying socioeconomic strata and architectural styles, KOTO weaves together a narrative that harmonizes with its surroundings while offering a fresh perspective on urban living and working. This article delves into the architectural nuances, urban assimilation, and the multifaceted typologies that define the KOTO project.
Architectural Unveiling
Situated on Côteaux Street, KOTO reimagines a space previously occupied by garages, introducing four distinct residences and an integrated workspace. The strategic alignment along Philomène Street ensures unobstructed views and optimal solar orientation, creating a panoramic vista that seamlessly connects the project with its urban context. With a commitment to foregrounding potential and enhancing the communal experience, the street-facing facade engages in a direct dialogue with the thoroughfare. Simultaneously, a secondary volume within the courtyard divides the garden area, establishing two distinct realms - a private rear patio and a communal central garden.
Diverse Typologies, Unified Design
KOTO stands out for its heterogeneity of functions and typologies, offering two-bedroom apartments, a four-bedroom duplex, a three-bedroom duplex, and a workspace. The project's commitment to the public realm and the intrinsic disposition of the plot is evident in the careful distribution of these elements, creating a harmonious integration of living and working spaces. The thoughtful organization of the project demonstrates its versatility and adaptability to diverse spatial needs, showcasing a nuanced approach to urban living.

Urban Assimilation
The facade of KOTO serves as a pivotal element in the architectural dialogue with its surroundings. By responding to the angular structures across the street, the facade becomes a resolute datum, orchestrating the overall aesthetic perspective. Lighter in material than its neighboring structures, the facade creates a subtle cadence that allows the existing architectural vernacular to maintain prominence. KOTO's architectural response exemplifies a reciprocal engagement with the urban context, contributing to the visual richness of the streetscape.
Multifarious Typologies, Unified Panoply
In a dynamic urban milieu characterized by density and constrained by limited space, KOTO deftly amalgamates diverse typologies into a unified whole. Two-, three-, and four-bedroom residences coexist seamlessly with a professional enclave, creating a microcosm of spatial coherence. The built volume within the courtyard, housing a domicile paired with an office, transforms the shared exterior space into a tapestry of communal habitation. This integration of diverse typologies within the project reflects a holistic approach to urban living, catering to a spectrum of lifestyle preferences.

Versatile, Adaptive Design
At the heart of KOTO lies a spatial paradigm designed to accommodate the evolving needs of its occupants. A functional nucleus within the project houses domestic amenities, allowing the facades to adopt various spatial configurations. The project's adaptability shines through, offering a range of spatial possibilities, from solitary chambers to dual-chamber suites, traverse-oriented living spaces, and orientations that engage with either the garden or the street vista. KOTO unfolds as a versatile canvas for habitation, adapting to the diverse preferences of its residents.
KOTO in Brussels is a testament to the artful integration of living and office spaces within the urban tapestry. From its strategic location and architectural response to its diverse typologies and adaptable design, the project exemplifies a nuanced approach to contemporary urban living. As KOTO breathes life into the former garage site, it not only transforms the physical landscape but also contributes to the cultural richness of Schaerbeek, creating a harmonious blend of functionality and aesthetic appeal in the heart of Brussels.
Related Article : Future of Wellness Architecture Unveiled Through Trends and Case Studies
From Digital Models to 3D-Printed Homes: Jaspreet Kaur Lall Explains How the Innovation Changes the Construction Industry

Future Belongs to Green Construction: Sampath Kumar Paspunoori Explains One of the Key Trends in the Construction Industry

Kamala Harris' Campaign Ad Uses Iconic Visuals from Carrie Mae Weems to Connect with Voters

Historic Ancient Roman Ruins in Baalbek Remain Strong After Israeli Air Strikes; Locals Seek Cultural Protection

4 Ways to Honor Departed Loved Ones in Your Home Design













