Casa A by Wahana Architects Presents an Eco-Conscious Home With Verdant Surroundings
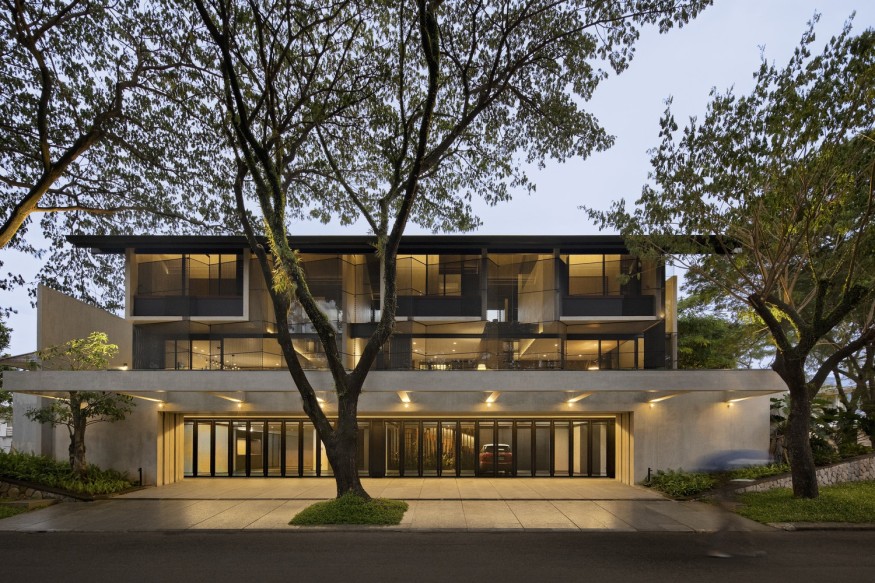
Casa A, tucked away in an urban housing complex, is a monument to the modern lifestyle coexisting peacefully with the natural world. This residential project by Wahana Architects covers 700 square meters with a total building area of 956 square meters. It was painstakingly designed to capture the client's strong bond with the lush surroundings and their wish for a cozy family haven.
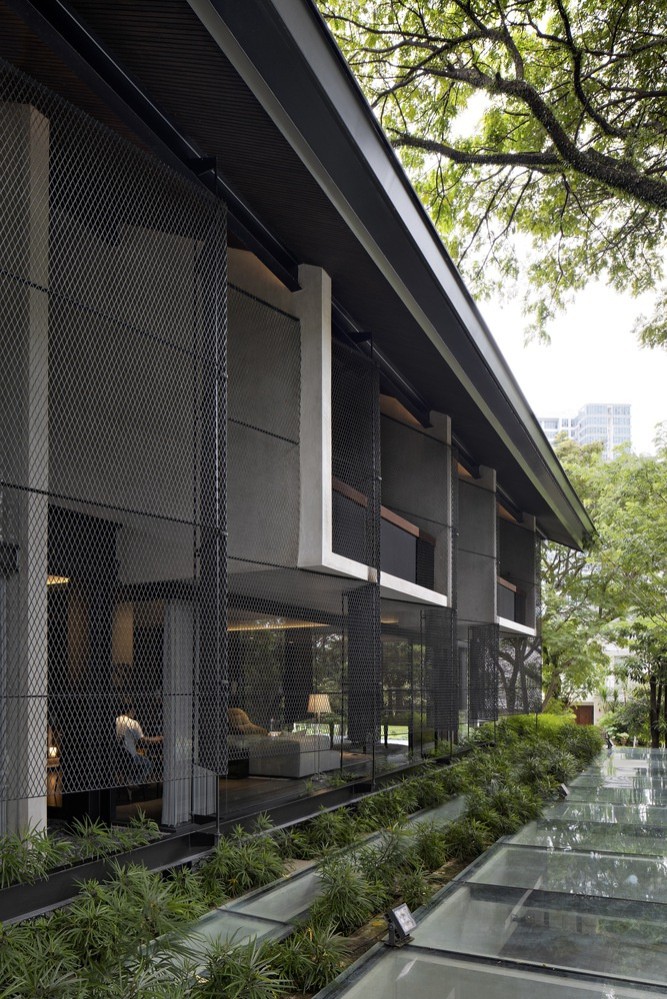
Inspiration from Nature
Inspired by the concept of a man dwelling within a dark cave, where nature outside becomes the protagonist, Casa A embodies a seamless integration of indoor and outdoor spaces. The initial dialogue with the client sparked this vision, prompting a design narrative that celebrates the beauty of the natural environment.
At its core, Casa A is home to a family of four, each member with their unique passions and interests. Inspired by their past, where a common area encouraged family time and solitary activities, the architects aimed to maintain this close-knit sense of family life in the new home. Every element of the design, including the materials and layout, was thoughtfully chosen to provide the family with a warm and comfortable space.
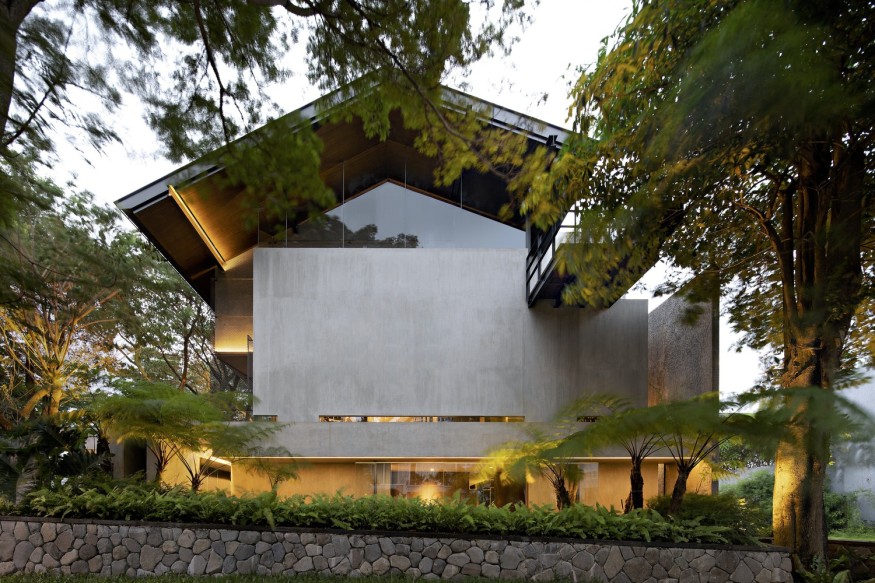
Design Ethos
The architectural journey of Casa A begins with the site selection, which was chosen specifically for its abundance of mature trees and greenery. With its expansive windows and open layouts intended to embrace and frame the surrounding landscape, the home is constructed on this verdant background. The line between inside and outside becomes less distinct as soon as one enters, inviting the outside world to become an essential part of day-to-day existence.
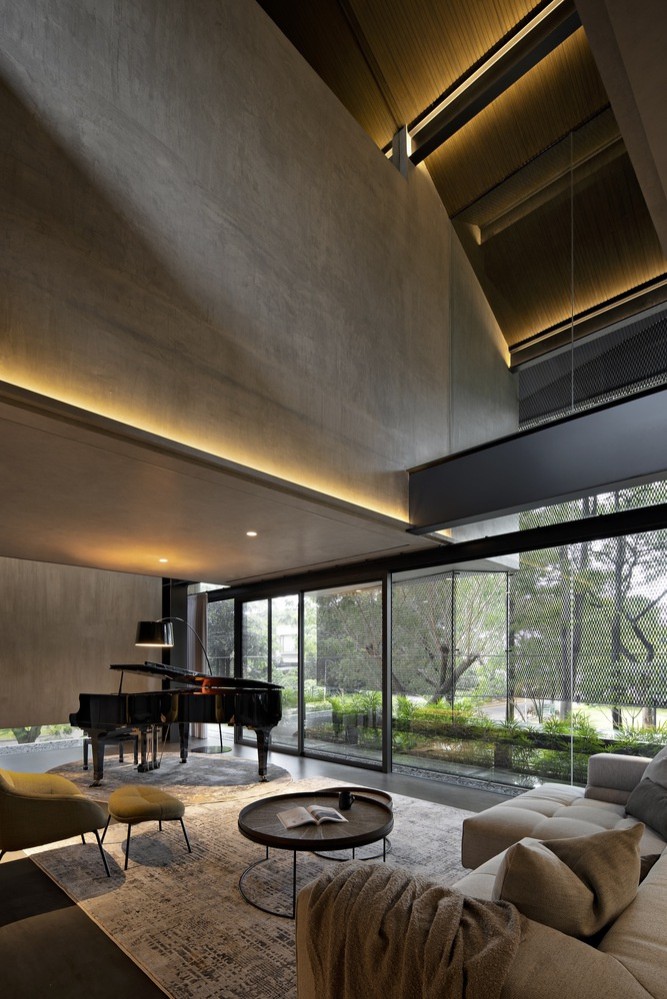
Versatile Spaces
The design ethos of Casa A revolves around the concept of flexibility and adaptability. Understanding the dynamic nature of family life, the architects crafted versatile spaces that cater to various needs and activities. Whether it's a cozy family gathering, individual pursuits, or simply basking in the tranquility of nature, every corner of the house offers a unique experience.
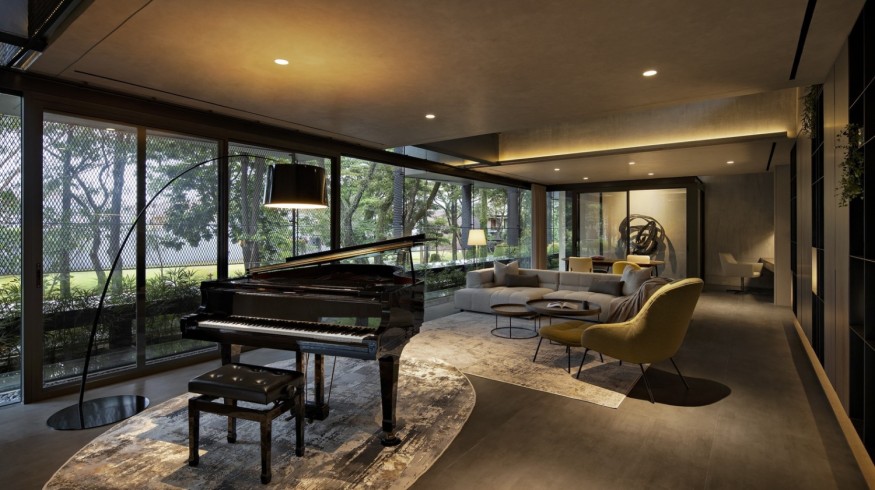
Texture and Materials
The textures and materials employed in Casa A greatly impact the atmosphere. The sensation of coziness and warmth that one experiences when enveloped in nature's embrace is enhanced by earthy tones, warm woods, and natural stone. How shadow and light combine to form dynamic patterns that change throughout the day improves the overall impression of space.
Casa A's emphasis on sustainability and eco-friendly design makes it stand out. Every feature of the house, such as the rainwater collection systems and energy-efficient lighting, is designed to have the least detrimental environmental effects. Incorporating green roofs and vertical gardens enhances the aesthetic appeal while simultaneously promoting biodiversity and reducing the impact of the urban heat island effect.
As one progresses through the levels of Casa A, each room reveals a different story about the aspirations and personalities of the residents. Every area beckons discovery and introspection, from the large terrace with views of the lush surroundings to the comfortable reading nook drenched in natural light.
In the end, Casa A is more than just a place to live-it represents a family's values, aspirations, and objectives. Wahana Architects has created a timeless masterpiece that skillfully combines the comforts of modern living with the beauty of the natural world through meticulous craftsmanship and clever design. As the family gets used to their new home, Casa A reminds them of architecture's enduring power to improve people's lives and create meaningful connections.
From Digital Models to 3D-Printed Homes: Jaspreet Kaur Lall Explains How the Innovation Changes the Construction Industry

Future Belongs to Green Construction: Sampath Kumar Paspunoori Explains One of the Key Trends in the Construction Industry

Kamala Harris' Campaign Ad Uses Iconic Visuals from Carrie Mae Weems to Connect with Voters

Historic Ancient Roman Ruins in Baalbek Remain Strong After Israeli Air Strikes; Locals Seek Cultural Protection

4 Ways to Honor Departed Loved Ones in Your Home Design










