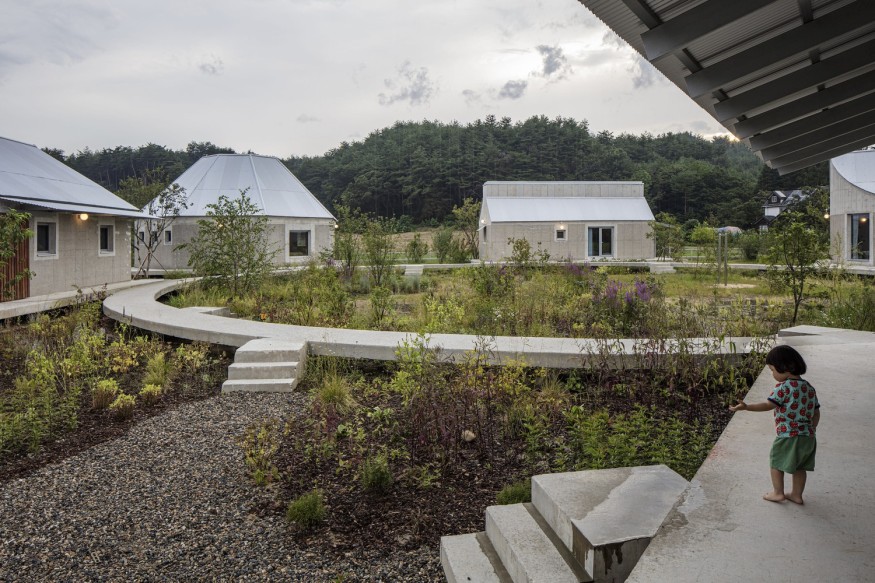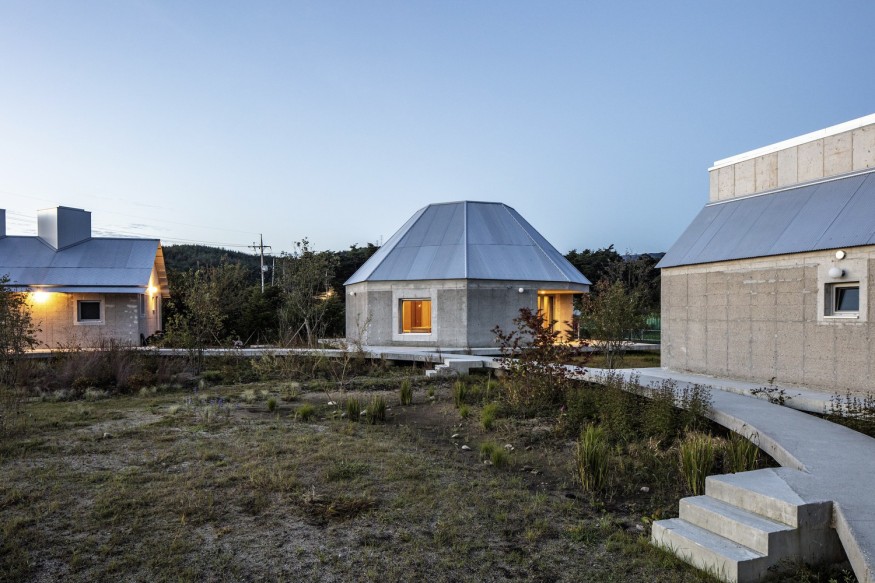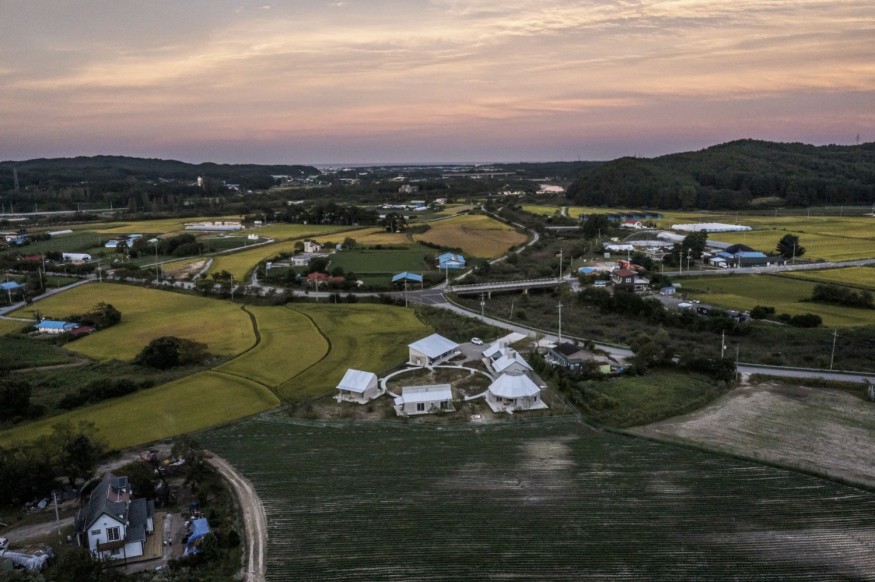Hoji Gangneung of AOA Architects: Unique Concrete Ring Connecting Homes in South Korea’s Countryside

They stand in a peaceful Gangwon-do setting of South Korea, uniquely shaped concrete abodes as a paradigm of pioneering architecture, harmonious with nature. Comes now Gangneung Hoji-an aesthetic that combines classic elements with a novel touch from the desk of AOA Architects, thrilling the life of residents and visitors.
A Captivating Arrangement
Comprising a family house, three guesthouses, and a communal building, Hoji Gangneung is not your typical rural retreat. The architectural ensemble is arranged around a raised, circular path, creating a captivating connection between the structures while minimizing the need for multiple paths. This circular walkway, elevated above the grassy terrain, serves as both a unifying element and a visual highlight, embodying the project's core concept of blending tradition with modernity.
Distinctive Shapes and Characters
Each building within Hoji Gangneung boasts its distinctive shape and character, reflecting AOA Architects' commitment to diversity and creativity. From the octagonal family house with its central courtyard to the semi-circular Round House and the rectangular guesthouses, each structure offers a unique spatial experience. This intentional variation adds visual interest and allows guests to appreciate the interplay of light and shadow in different contexts.

Drawing Inspiration from Tradition
Drawing inspiration from rural structures like warehouses and cabins, the architects sought to create a design that resonates with the surrounding environment while introducing fresh elements. Using textured concrete for the buildings, juxtaposed against the soft grasses below, makes a striking contrast, emphasizing solidity and fluidity. Moreover, the corrugated metal roofs add a touch of industrial charm to the ensemble, blending seamlessly with the natural landscape.
Warmth and Comfort
Inside the dwellings, warmth and comfort abound, thanks to the thoughtful use of wood in the interiors. AOA Architects aimed to evoke a sense of entering a "box of musical instruments," where textures and tones converge to create a harmonious ambiance. In the communal building, the exposed concrete structure serves as a canvas for natural light to play, while expansive glass doors offer panoramic views of the surrounding landscape.

Innovative Design Legacy
Founded in 2013 by Jaewon Suh and Euihaing Lee, AOA Architects has garnered acclaim for its innovative approach to design. From Minecraft-themed apartments to rural retreats, the studio continues to push the boundaries of architecture, blending creativity with functionality in every project.
Hoji Gangneung stands as a testament to the power of architecture to shape our experiences and perceptions of space. This is the new way of inviting the concrete jungle into looking at living in the rural - a seamless integration with its surroundings. From the flair of how light plays with the textured surfaces to simply soaking up the calm of the countryside, Hoji Gangneung presents something of an escape like no other.
From Digital Models to 3D-Printed Homes: Jaspreet Kaur Lall Explains How the Innovation Changes the Construction Industry

Future Belongs to Green Construction: Sampath Kumar Paspunoori Explains One of the Key Trends in the Construction Industry

Kamala Harris' Campaign Ad Uses Iconic Visuals from Carrie Mae Weems to Connect with Voters

Historic Ancient Roman Ruins in Baalbek Remain Strong After Israeli Air Strikes; Locals Seek Cultural Protection

4 Ways to Honor Departed Loved Ones in Your Home Design














