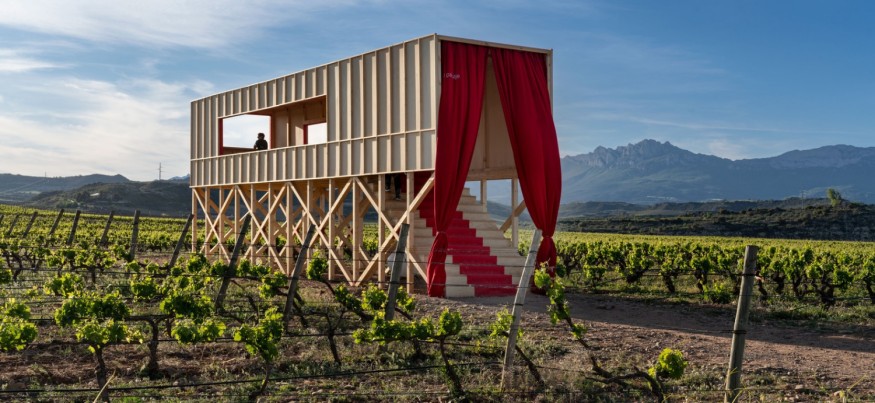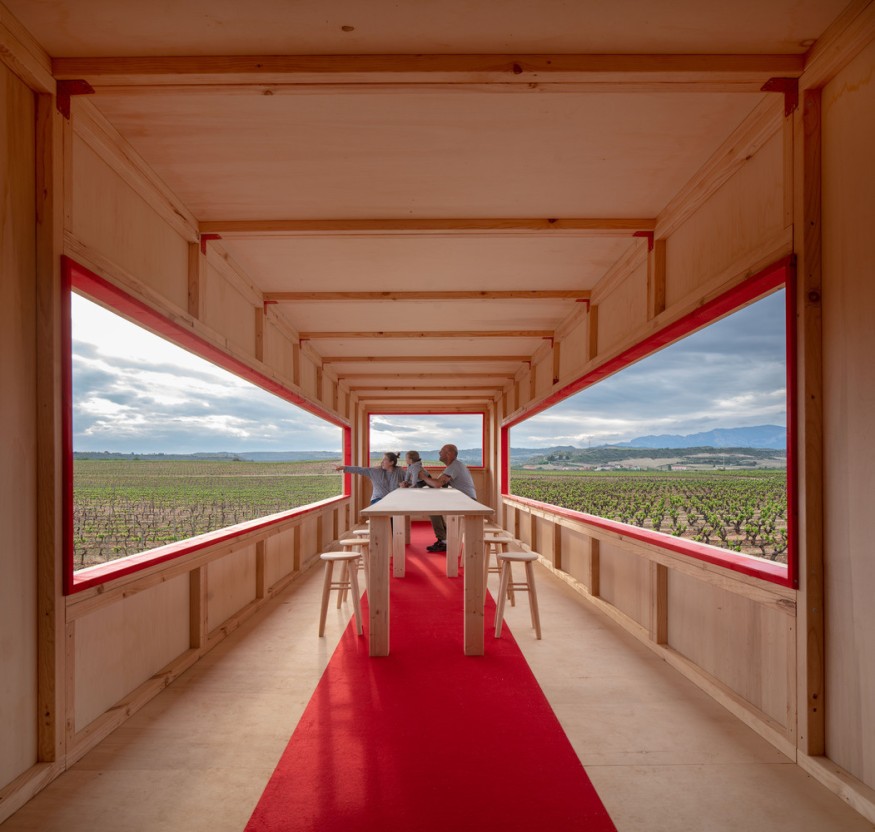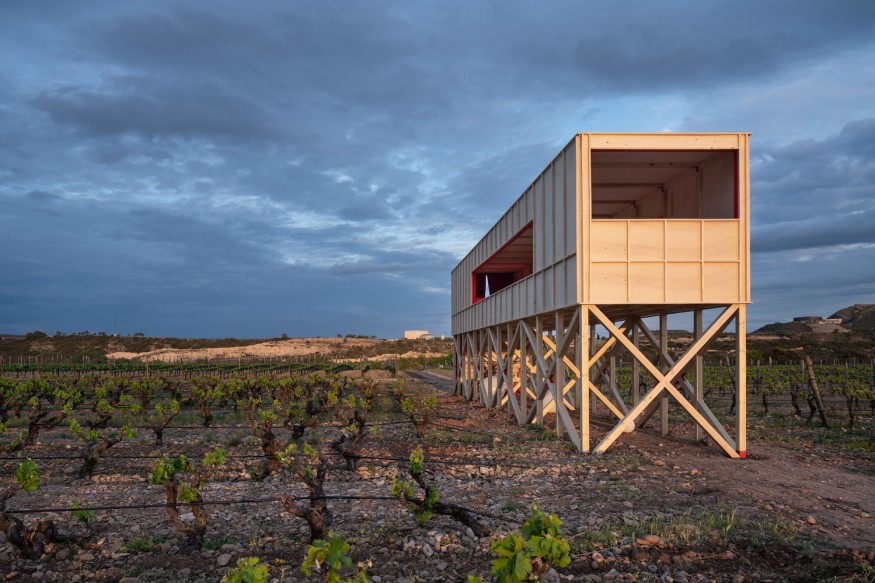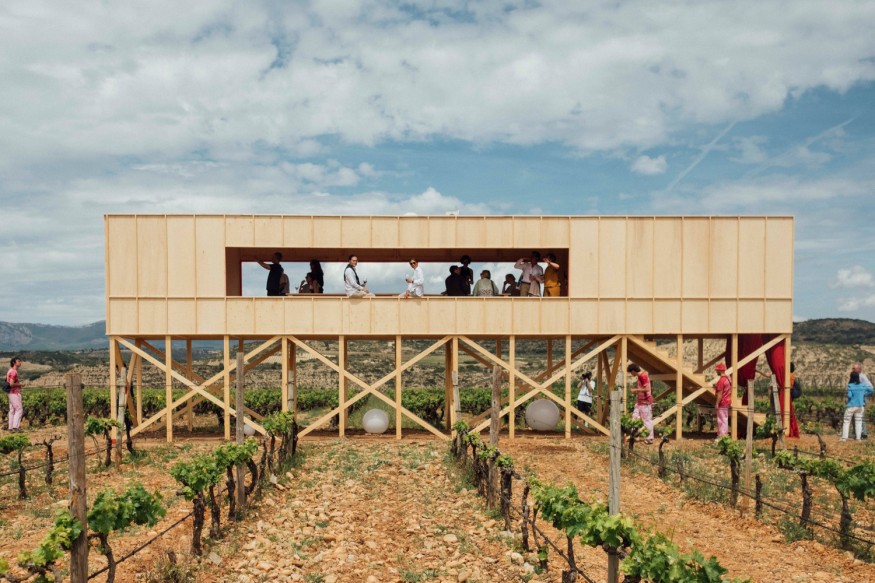Experience “A Table Elevated in the Landscape” With This Scenic Vineyard Terrain in Spain

At the focal point of a scenic vineyard terrain is a new architectural structure of note as it combines with the environment while offering a unique sensory function. The designers, J-AF Architecture and Gonzalez Serrano Studio do not just conceive this table as a mere structure but as a bridge to connectivity, a base for shared experiences, and a dedication to the landscape it has to bear.

The Red Carpet of Experience
Imagine walking through a landscape adorned with a vibrant red carpet, leading you toward a hidden domestic space. As you step behind the curtain, you're greeted by an elevated table- a focal point where visitors gather to engage their senses and forge connections with the surrounding environment. Gaps in the façade offer glimpses of the interior activity, framed by a subtle red ribbon that harmoniously links the interior experience with the ever-present landscape beyond.
Sensory Delights and Shared Experiences
This elevated table is not merely a piece of furniture; it is a landscape unto itself, a sensory journey that invites visitors to taste, smell, see, and live the essence of the surroundings. Delicate smells waft through the space, evoking memories of past family gatherings and the quality of the products harvested from the vineyards. It serves as a machine for generating experiences and fostering connections with the landscape and the heritage of Bodegas LAN.
Also Read : Bizarre Architecture Building Fails That Will Leave You Wondering How These Designs Ever Got Approved?

A Harmonious Intervention
Rising from the vineyards, the elevated table commands attention, offering a vantage point to admire the majesty of the landscape and the meticulous care bestowed upon it by Bodegas LAN. Its high volume creates a symbiotic relationship with the natural environment, respecting the balance between human intervention and the untouched beauty of nature. The construction process, employing a 'Balloon Frame' technique, ensures structural integrity and sustainability, with materials carefully chosen for their recyclability and ease of reuse.

Modular Design for Flexibility
The structure's design prioritizes flexibility and adaptability, with modulated panels and red metal plates facilitating various configurations for different gatherings. This modular approach not only enhances the functionality of the space but also reflects a commitment to inclusivity and accessibility, welcoming visitors of all backgrounds and preferences.
Preserving History, Inspiring Futures
This elevated table transcends its physical form to become a symbol of connection and celebration- a testament to the enduring bond between architecture, landscape, and human experience. It preserves history, inspires futures, and serves as a beacon of harmony in a world where the intersection of nature and design is increasingly vital.
The area around the elevated charpit becomes much more than food and drink consumption; it is the sharing of stories, creation of memories, and development of relationships that are not limited by space and time. In the arms of the landscape, they are safe, get inspiration, and, in the wake, develop enormous attention to the surrounding beauty.
To sum up, the J-AF Architecture and González Serrano Studio partnership leads to a work of art that breathes life into the atmosphere not only through the surroundings but also inside our souls. Through intentional construction, effective green approaches, and high regard for nature, the elevated restaurant manifests the positive consequences of architecture to individuals. It aids the community network and society at large.
From Digital Models to 3D-Printed Homes: Jaspreet Kaur Lall Explains How the Innovation Changes the Construction Industry

Future Belongs to Green Construction: Sampath Kumar Paspunoori Explains One of the Key Trends in the Construction Industry

Kamala Harris' Campaign Ad Uses Iconic Visuals from Carrie Mae Weems to Connect with Voters

Historic Ancient Roman Ruins in Baalbek Remain Strong After Israeli Air Strikes; Locals Seek Cultural Protection

4 Ways to Honor Departed Loved Ones in Your Home Design













