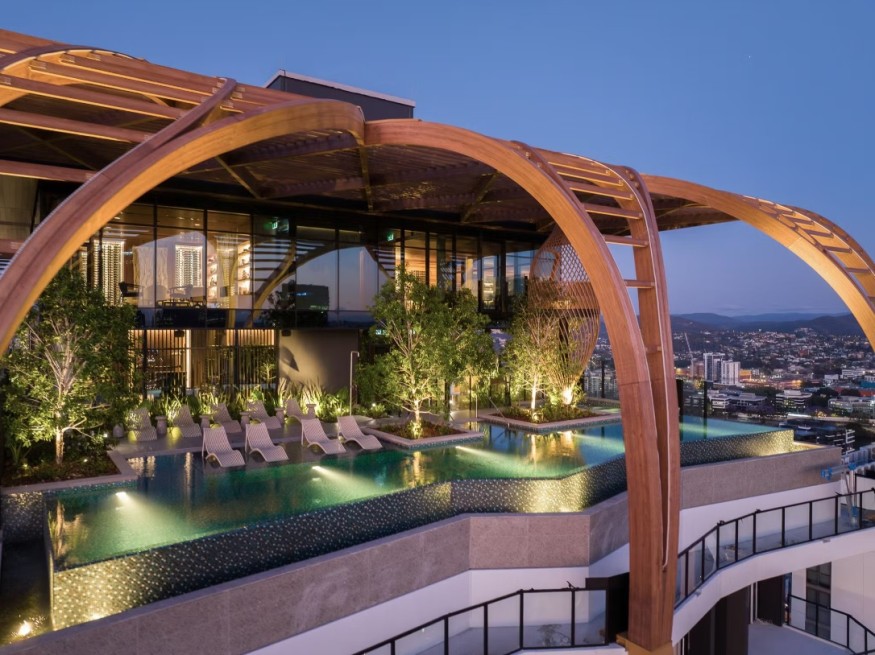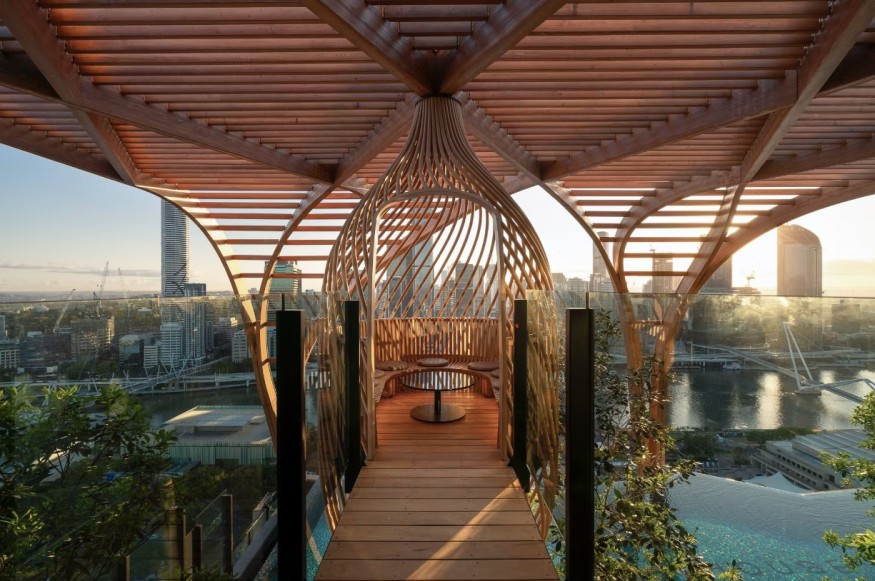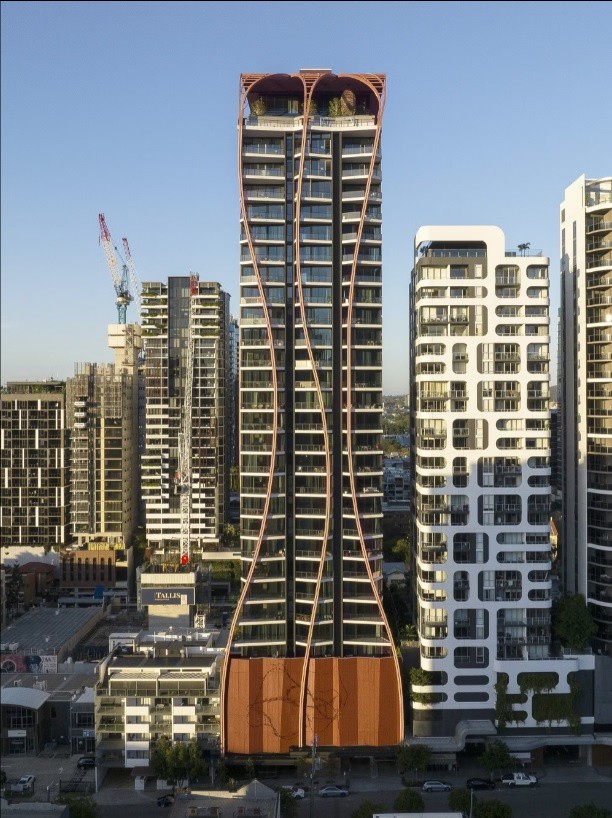Koichi Takada Architects’ Upper House Transforms Brisbane’s Skyline With Twisting ‘Roots’

Nestled in the heart of South Brisbane, Australia, Upper House stands as an epitome of contemporary urban living. Boasting an impressive thirty-three stories, this architectural masterpiece crafted by Koichi Takada Architects comprises 188 meticulously designed apartments. It represents a harmonious blend of nature-inspired aesthetics, resident well-being, and sustainable living practices, setting a new benchmark in modern architectural innovation.
Inspired by the Moreton Bay Fig tree's grandeur, the building design tips its hat towards nature's genius with a buttress tree system. The facade subtly moves into a very interesting timber pergola made by Theca with a skill to weave it in all its twists and turns like the roots. The solidity these elements bring to the building concerning the place is matched by its aesthetic beauty.
Furthermore, including two timber 'nests' atop the structure adds an element of exclusivity, providing residents with unparalleled gathering spaces elevated above the urban landscape.

A Wellness Oasis by Koichi Takada Architects
Beyond its striking exterior, the Upper House is a sanctuary for holistic wellness and community engagement. Renowned Australian artist Judy Watson lends her artistic vision to the project by creating the five-story artwork titled "Bloodlines weaving string and water, 2023." This captivating piece intricately weaves metal, light, and narrative elements, paying homage to indigenous heritage and fostering a sense of inclusivity among residents. Within the tower, the Upper Club offers a double-story Wellness Club overlooking the Brisbane River and CBD. Taking up two premium rooftop floors, the spacious facility spans over 1,000 square meters and shall be a world-class amenity in fostering community interaction and lifting the overall well-being of its residents. From infinity pools and regenerating spas to a state-of-the-art fitness club and a calm yoga studio, all amenities at Upper Club are designed to perfection for a class-borne lifestyle that is in equilibrium with the calmness of nature.

Upper House Shapes the Future of Green Living
Combining Koichi Takada Architects' strong sustainability inclinations, Upper House has some eco-minded design choices within its structure. Strategically oriented towards maximal natural light and ventilation, each apartment features spacious outdoor balcony spaces with expansive panoramic vistas, including either the Further, with the use of recycled materials and features that allow the collection of rainwater, its overall energy-efficient systems, the building's footprint on the environment gets so much lighter, hence creating a greener and more sustainable future. Upper House is a collaboration of Aria Property Group and Koichi Takada Architects, an outstanding example of redefining high-density living, seamlessly blended with nature, design, and community into the fabric of the urban environment. An absolute beacon on the Brisbane skyline, Upper House not only toasts the city's spirit but also raises a toast to its tropical beauty, ushering in a new standard of contemporary architecture and green living.
From Digital Models to 3D-Printed Homes: Jaspreet Kaur Lall Explains How the Innovation Changes the Construction Industry

Future Belongs to Green Construction: Sampath Kumar Paspunoori Explains One of the Key Trends in the Construction Industry

Kamala Harris' Campaign Ad Uses Iconic Visuals from Carrie Mae Weems to Connect with Voters

Historic Ancient Roman Ruins in Baalbek Remain Strong After Israeli Air Strikes; Locals Seek Cultural Protection

4 Ways to Honor Departed Loved Ones in Your Home Design













