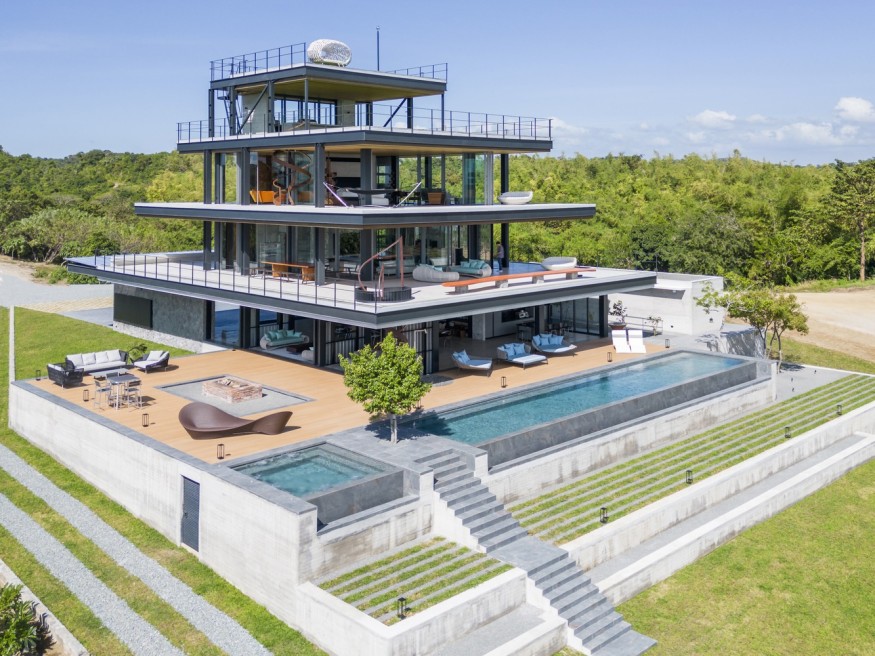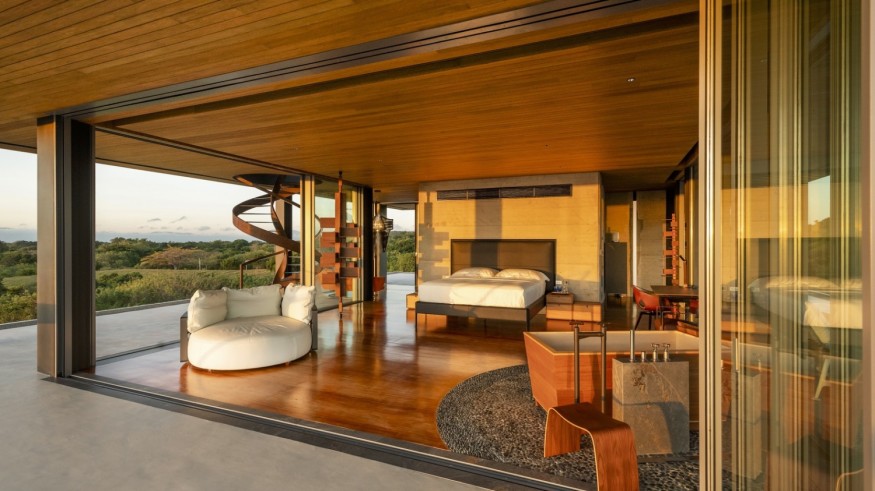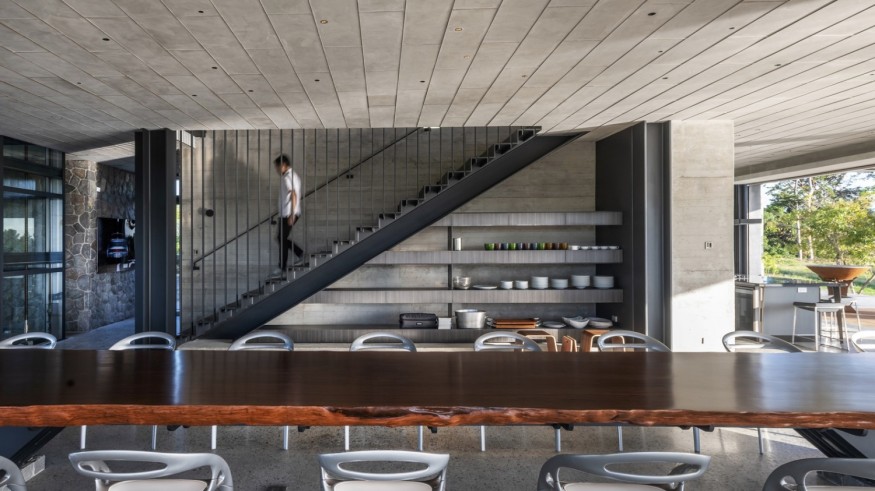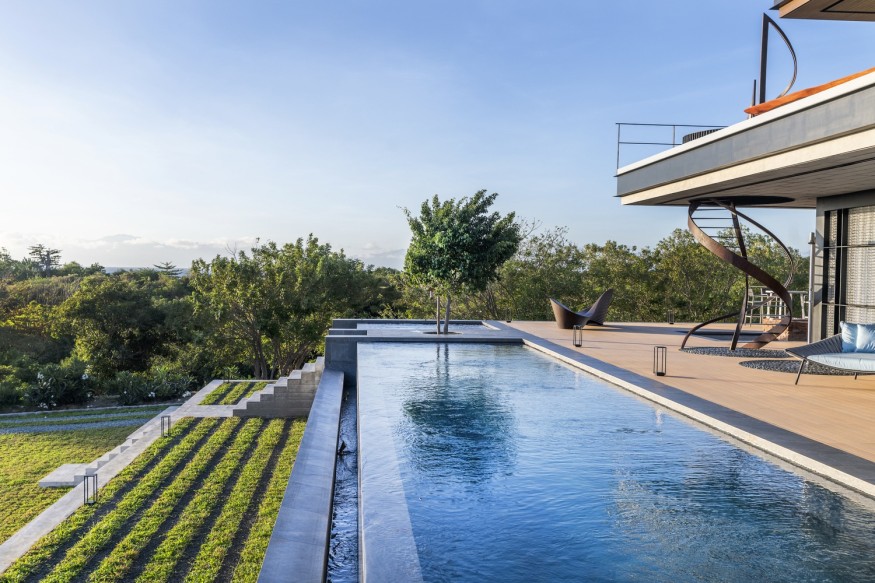PK House’s Contemporary Design Draws Inspiration From the Traditional Filipino 'Bahay Kubo'

PK House, a masterpiece crafted by 8X8 Design Studio Co., emerges as a tranquil weekend retreat nestled in the scenic landscapes of Calatagan, Batangas, Philippines. Situated atop a hill with panoramic views of Balayan Bay to the East and a majestic mountain range to the West, this architectural gem is a beacon of contemporary design rooted in traditional Filipino essence.

The Essence of PK House
With a sprawling lot area spanning 3 hectares, PK House is a pivotal centerpiece, poised to embrace future developments while basking in its prime vantage point. Embracing its cultural heritage, PK, short for Project Kubo, draws inspiration from the iconic 'Bahay Kubo,' a traditional stilt house indigenous to the Philippines. This architectural marvel pays homage to the Bahay Kubo's essence while reimagining its profile through a contemporary lens.

The Silong and Ground-Level Experience
At its core, PK House embodies the quintessential elements of the Bahay Kubo. The ground level, the Silong, is a versatile communal space, inviting gatherings of varying scales. An open layout adorned with a magnificent 9.0-meter-long Iron Wood Table fosters social interaction, while lounge nooks and a well-appointed kitchen gallery cater to the needs of its occupants. Extending beyond the confines of the Silong, the pool deck and firepit courtyard offer seamless transitions between indoor and outdoor living, creating a harmonious blend of relaxation and entertainment against the backdrop of breathtaking views.
Also Read : Valentine's Day at Zagreb's Museum of Broken Relationships, Representing Heartache and Healing

The Bulwagan and Second-Level Retreat
Ascending to the second level unveils the heart of PK House, the Bulwagan, where the Living Area takes center stage. Wrapped in operable glazing panels, this space offers panoramic views of the seaside and mountainous terrain, inviting residents to immerse themselves in the beauty of nature. Perimeter decks embrace the structure, serving as protective eaves while providing vantage points to admire the surrounding scenery.
The third level, reserved exclusively for the Main Bedroom, beckons with unparalleled views of the sunrise caressing the sea horizon. Featuring a wooden Inoki bath and a Turnable Glazing System from Vitrocsa, this sanctuary seamlessly integrates indoor and outdoor living, blurring the boundaries between interior comfort and natural splendor.

Crowning the structure is the roof deck, a serene oasis designed for intimate open-air gatherings and panoramic vistas of the Calatagan landscape. Constructed with steel framing to streamline the construction process, PK House embodies meticulous attention to detail, with every element meticulously crafted to withstand the rigors of its seaside location. Cascading levels and layered cantilevers evoke the silhouette of a pyramid, a symbol of timeless elegance amidst the natural terrain.
PK House is a testament to the harmonious integration of tradition and innovation, seamlessly blending cultural heritage with contemporary design principles. With its porous layering of spaces and thoughtful climatic response, this architectural marvel transcends mere shelter, offering residents a transformative sanctuary where they can reconnect with nature and nourish their souls amidst the beauty of Calatagan.
From Digital Models to 3D-Printed Homes: Jaspreet Kaur Lall Explains How the Innovation Changes the Construction Industry

Future Belongs to Green Construction: Sampath Kumar Paspunoori Explains One of the Key Trends in the Construction Industry

Kamala Harris' Campaign Ad Uses Iconic Visuals from Carrie Mae Weems to Connect with Voters

Historic Ancient Roman Ruins in Baalbek Remain Strong After Israeli Air Strikes; Locals Seek Cultural Protection

4 Ways to Honor Departed Loved Ones in Your Home Design














