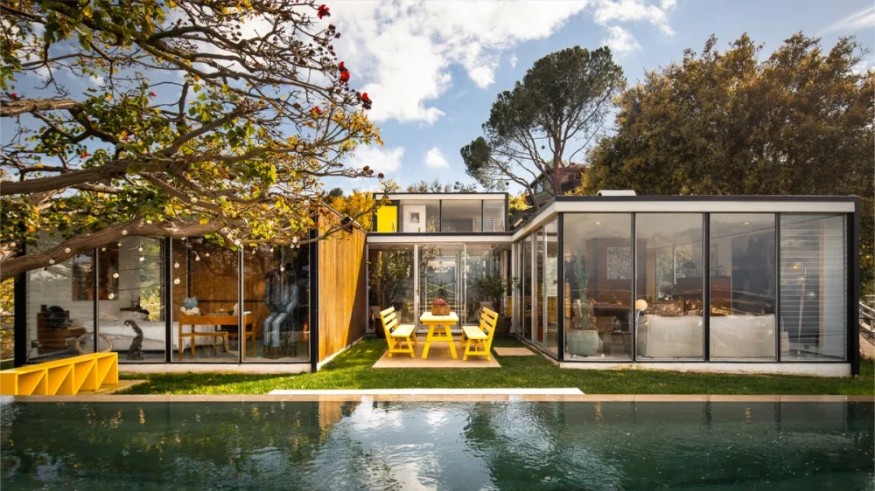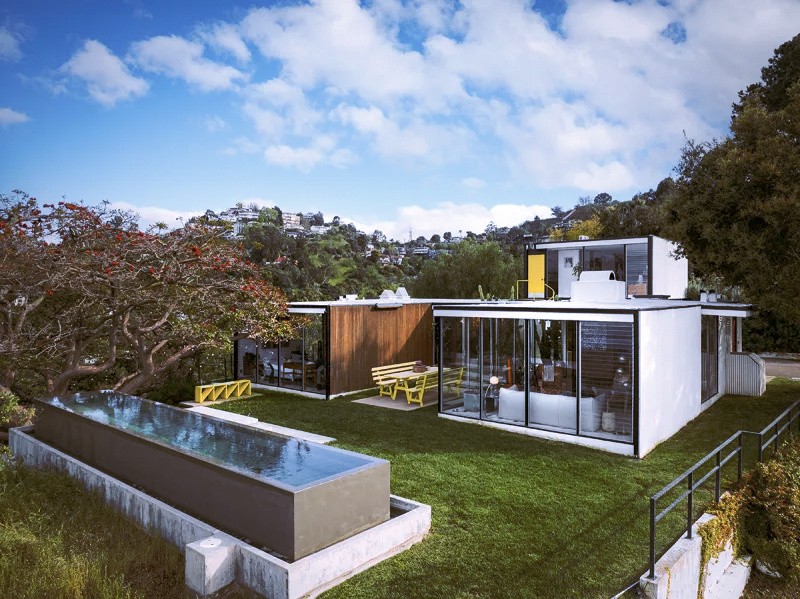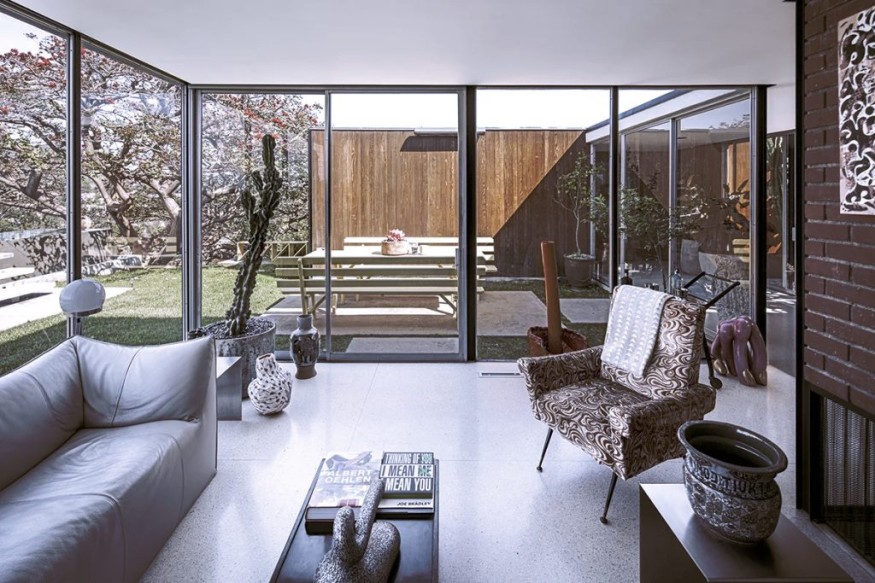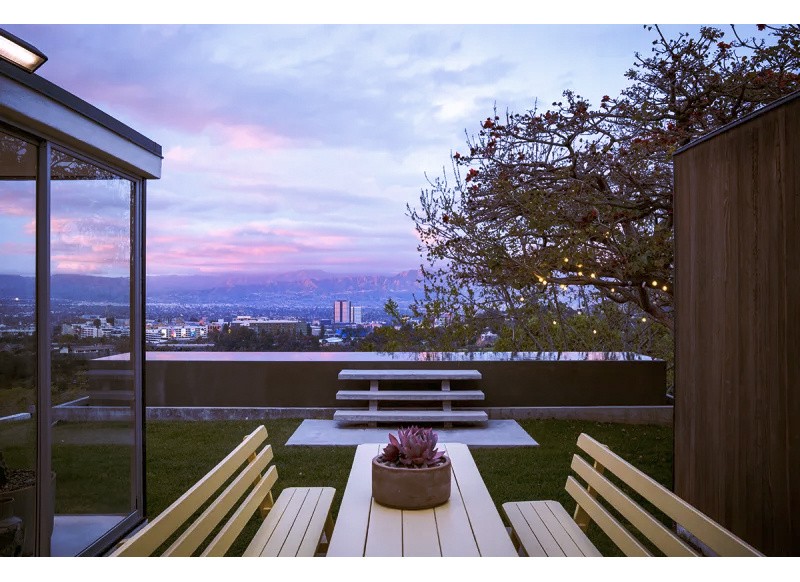Kuderna House by Craig Ellwood in Hollywood Hills Listed for $3.995M

In the realm of architectural wonders, few homes stand out as distinctly as the Kuderna House, a two-bedroom, three-bathroom Hollywood Hills masterpiece that seamlessly blends form, function, and, most intriguingly, fun. Listed at $3.995M to $5.5M, this property, complete with a one-bedroom guesthouse, offers more than just luxurious living; it offers an experience steeped in history, art, and a playful spirit.

Design and History
The Kuderna House, designed by the maverick architect Craig Ellwood in 1956, is nestled on a quarter-acre lot within a gated enclave, providing sweeping views over the city of Los Angeles. Ellwood, despite lacking formal training in architecture, carved a niche for himself by studying design legends like Mies van der Rohe. His collaboration with the seasoned architect James Tyler on this project led to an architectural gem that eschews formality for a more playful approach, characterized by horizontal volumes and vibrant yellow accents on exterior features.
One of the house's most striking attributes is its expansive use of glazing, which not only maximizes views and natural light but also ensures privacy where demanded. The elevated lap pool, mirroring the home's satiny architectural lines, adds a touch of fineness and a nod to Ellwood's imagination.

Interior Design
Inside, the Kuderna House is a study in modern sophistication with a whimsical twist. The floor plan is sleek and low-key, featuring hand-poured Terrazzo floors that exude a timeless appeal. The warm walnut walls add a cozy yet refined touch to the interiors. High ceilings are designed to accommodate potted trees and large-scale artworks, creating an indoor environment that feels both expansive and intimate. Refurbished glass doors enhance the home's natural flow, blurring the lines between indoor and outdoor living.
The guesthouse situated at the top floor of the property with a majestic staircase is one of the best ways to get the view of the house. This part is additional living space and thereby an appreciation not only of the three storeys of the main house but also of the position and orientation of this annex.

Listing and Market Appeal
The Kuderna House which has been photographed and featured in many publications is currently being sold by Elizabeth Donovan of Coldwell Banker Realty and she emphasizes the fact that it is the only Kuderna house left and has been restored to its rightful glory.' "It's not just a shelter or residence, but it's an art piece that enables one to live in a different way," Donovan notes. Once again, as we saw in Ellwood's design for the exterior of the house, this design philosophy is apparent in various denotations, not just the interior spaces of the house.
While renovating the Kuderna House, the architectural team managed to maintain the spirit of mid-century architecture and integrate it into the 21st-century. The end product thus becomes a house that has a touch of both the contemporary and traditional forms of architecture in order to enable the occupants to live a luxurious life that is enhanced by the architectural design.
As implicit buyers tour the property, they will probably find themselves charmed not only by its architectural prowess but also by its subtle sense of humor. From the vibrant surface splashes of yellow to the sudden views from the guesthouse, Kuderna House embodies a spirit of prankishness that's rare in modern architecture.
In a city known for its luxury real estate, the Kuderna House stands out as a true original. It's a testament to Craig Ellwood's vision and a keepsake that architecture, at its best, can be as fun as it's functional. For those seeking a home that offers further than just a place to live, Kuderna House represents an unequaled occasion to enjoy a piece of architectural history invested with a joyous spirit.
From Digital Models to 3D-Printed Homes: Jaspreet Kaur Lall Explains How the Innovation Changes the Construction Industry

Future Belongs to Green Construction: Sampath Kumar Paspunoori Explains One of the Key Trends in the Construction Industry

Kamala Harris' Campaign Ad Uses Iconic Visuals from Carrie Mae Weems to Connect with Voters

Historic Ancient Roman Ruins in Baalbek Remain Strong After Israeli Air Strikes; Locals Seek Cultural Protection

4 Ways to Honor Departed Loved Ones in Your Home Design










