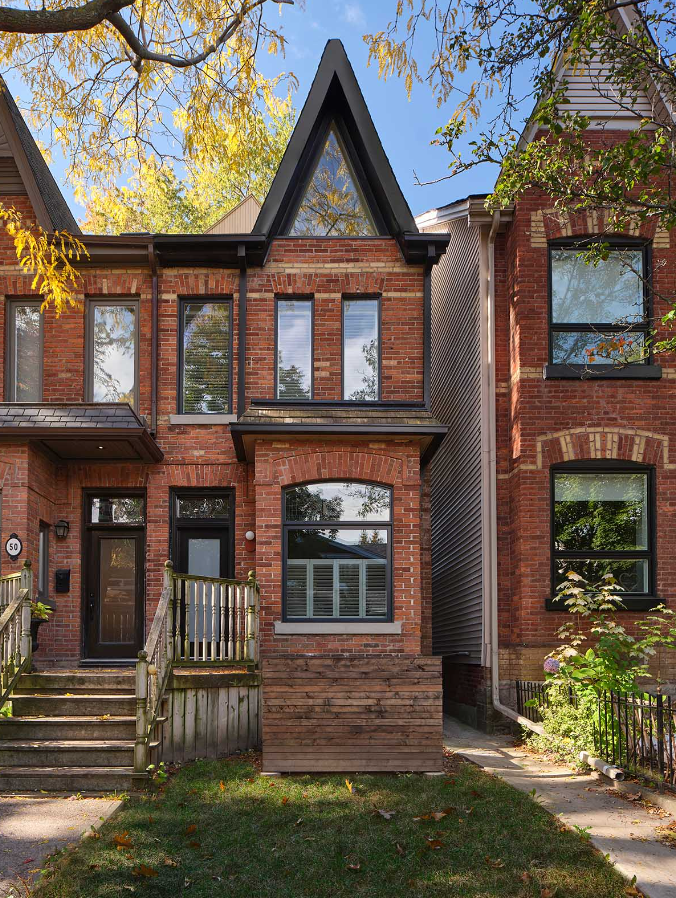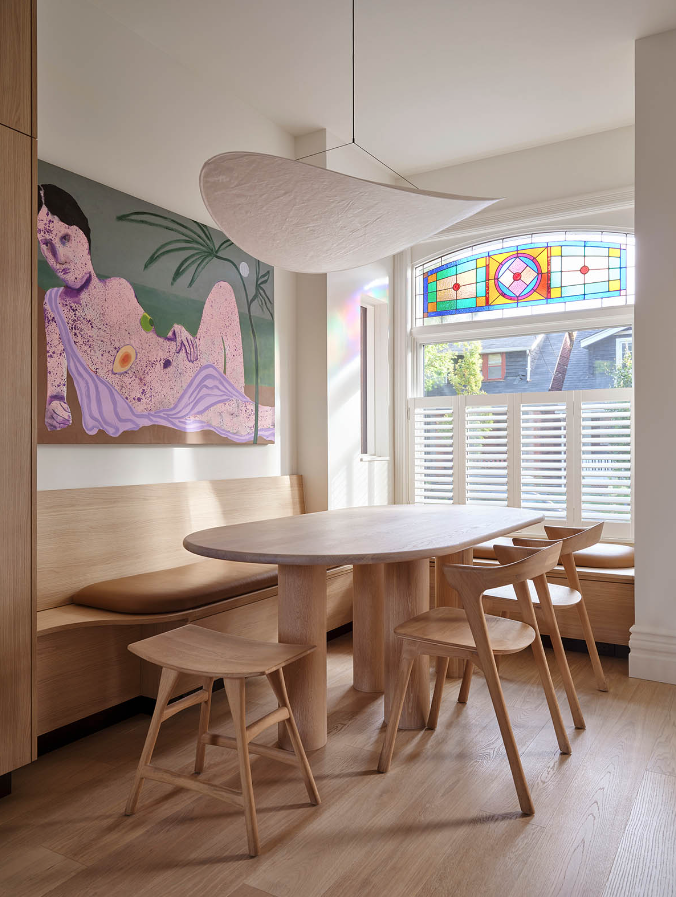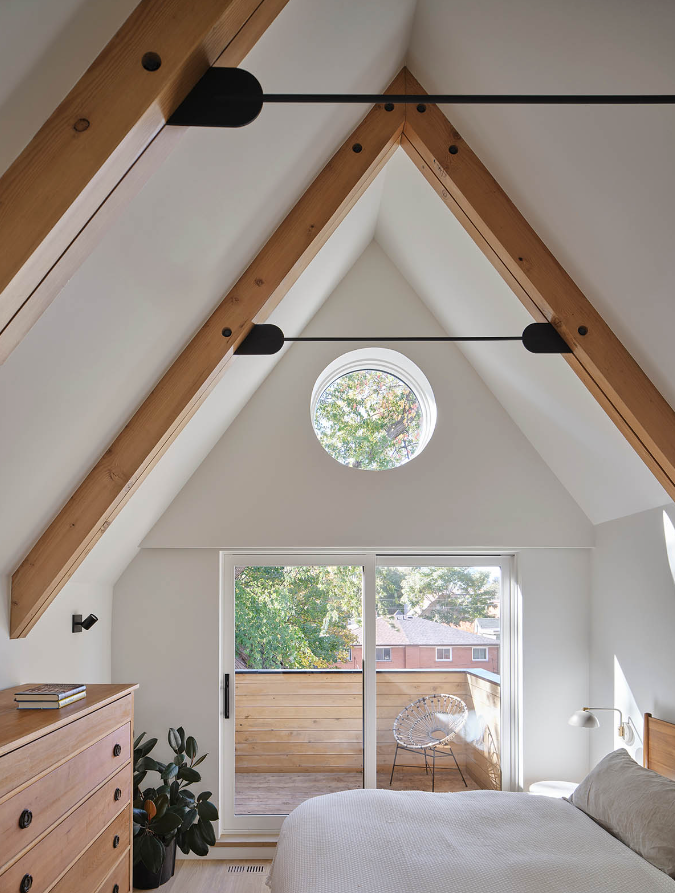Victorian Home in Toronto to be Renovated with Modern Interior Design—Here's What it Looks Like
In Toronto, Canada, a Victorian home from the 1850's will be renovated with a modern interior design.
According to World Architecture, Reign Architects led the renovation, turning it into an "open and brilliantly illuminated sanctuary" in the Leslieville neighborhood.

Now, the client also added their vision by requesting a third floor and a backyard with an erected maple tree. Similar to the architecture studio, the goal was to make the design more open and nature-inclined, as opposed to Victorian homes.
However, the challenge for the studio was to keep the Victorian vibe, hence, the addition of customized millwork as a centerpiece on ground floor.
How the Victorian Home Became Modern
In this now-modern Victorian home, the dining room is fully operational with a comfortable eight-seat chair, tucked under the bay window. Unlike most modern home designs, the kitchen is interconnected with the living room, which blends the cabinets together. Therefore, providing a plenty of floor-to-ceiling space.

The kitchen came with a marble island, white cabinetries, sleek stair designs and stacked rails to free up more space. Almost—it's a little bit of a minimalist touch.
Moving past its Victorian vibe, an entertainment room with dual roles was installed. While acting as a storage bench, it's also where the client will welcome guests, accompanied by a fireplace.
According to Nuvo Magazine, Reign Architects applied warm lighting that streams smoothly from the rear part of the house, while still considering the solar arc to make sure light goes in naturally. This came alongside glass corners as well.
Upstairs, the client will be met with an open staircase and a skylight blended with an A-framed wood roof, which is, again, to maximize sunlight absorption.

Overall, the house—now called as House Caroline—is nodding at its Victorian past in a subtle way by letting nature decide its lighting and ambiance while the design is thoroughly modern.
Related Article : Costly Renovation Mistake You Need to Avoid
From Digital Models to 3D-Printed Homes: Jaspreet Kaur Lall Explains How the Innovation Changes the Construction Industry

Future Belongs to Green Construction: Sampath Kumar Paspunoori Explains One of the Key Trends in the Construction Industry

Kamala Harris' Campaign Ad Uses Iconic Visuals from Carrie Mae Weems to Connect with Voters

Historic Ancient Roman Ruins in Baalbek Remain Strong After Israeli Air Strikes; Locals Seek Cultural Protection

4 Ways to Honor Departed Loved Ones in Your Home Design












