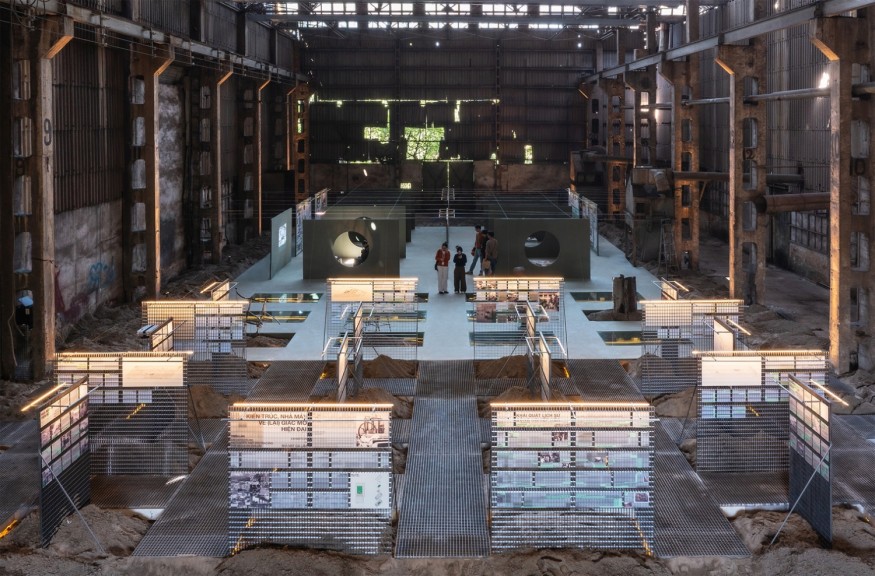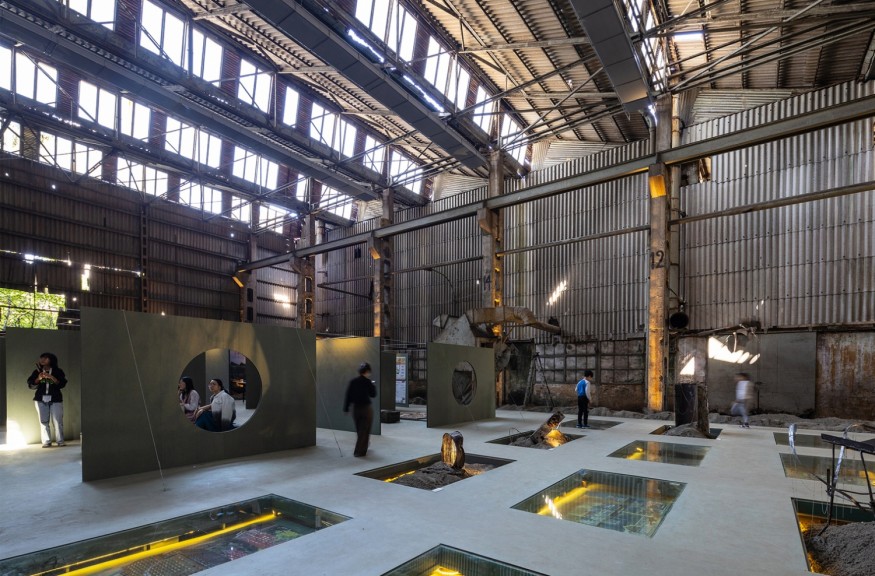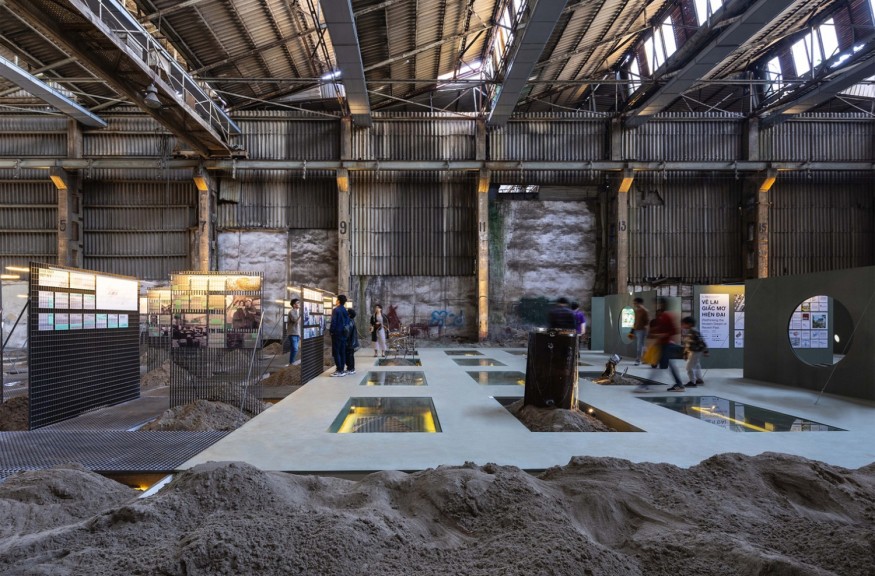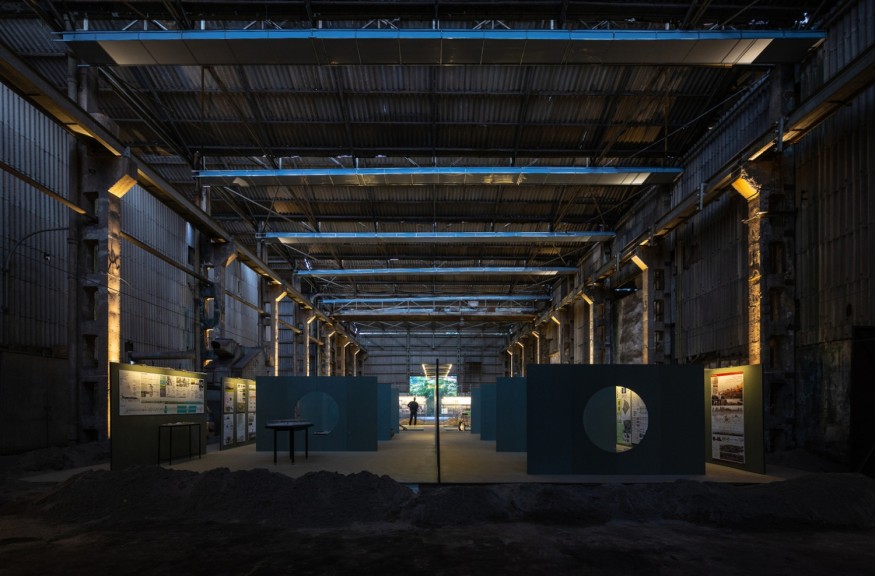The Grid's Architectural Symphony in Vietnam's Gia Lam Train Factory Shows a Mix of Contemporary Design and History

Gia Lam Train Factory and the Birth of "The Grid"
In the heart of Vietnam, the Gia Lam Train Factory is a testament to the nation's industrial heritage, grappling with an uncertain future amid urban redevelopment pressures. Historian Tim Doling recognizes it as a colonial railway masterpiece intricately woven into the fabric of Vietnamese history. As this mechanical depot faces relocation, the visionary project, "The Grid," unfolds as a narrative of transient urbanism, challenging contemporary construction norms and championing the preservation of cultural legacies.
The architect behind "The Grid" embarks on a mission to integrate the temporal with the permanent, rejecting the haste of mass production to honor the city's rich industrial narrative. This endeavor transcends the physical boundaries of the exhibition site, inviting a community-driven exploration of construction methodologies, retrofitting processes, and the potential future of the space.
At "The Grid" 's core is a design philosophy deeply rooted in the existing warehouse structure. Unlike generic impositions, the architect meticulously excavates the blueprint from the space's essence, fostering an architectural dialogue between history and contemporary flair. This approach not only safeguards the warehouse's identity but also instills the exhibition space with a profound sense of belonging as if it has always existed within the echoes of its historical roots.


Unveiling "The Grid"
The design ethos is an ode to continuity and adaptation, drawing inspiration from Schiffer's 'Behavioural Archaeology.' The intervention unfolds as a living archaeological site, unraveling the factory's history during the early 20th century. The abandoned factory undergoes a metamorphic process, emerging as a repository of materials, memories, and untold stories, mirroring Schiffer's emphasis on understanding historical significance through people's interactions with objects and places.
The exhibition space, organized in a grid format, pays homage to Vietnam's industrial heritage and echoes socialist principles of equality. This spatial organization, reminiscent of Ildefons Cerdà's urban grid plan in Barcelona's Eixample district, transcends mere structural design. It meticulously orchestrates the grid principle, creating a unified tapestry of spatial organization and materiality.

"The Grid" at Hanoi's Train Factory is not just an architectural feat but a narrative woven through design, bridging historical legacies with contemporary creative industries. This pioneering acupuncture intervention aims to activate the entire industrial site, representing the enduring relevance of thoughtful urban planning and design innovation in reshaping cities for future generations. As the project unfolds, it becomes a beacon, illuminating the potential for revitalizing forgotten spaces into vibrant cultural showcases and preserving the soul of our urban history.
Related Article : Ser Arquitetos' Glass House in Ibiporã Features Wood-Clad Cantilevers Balance Elegance and Functionality











